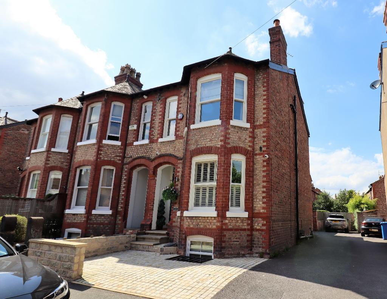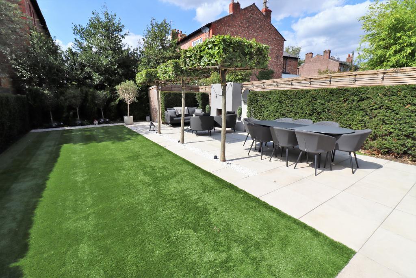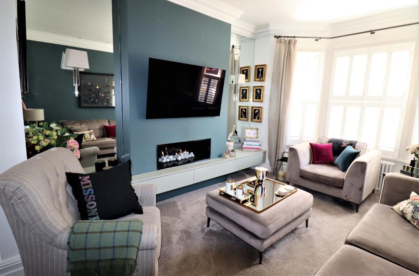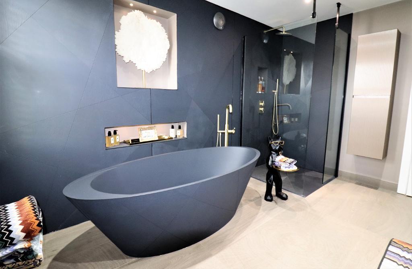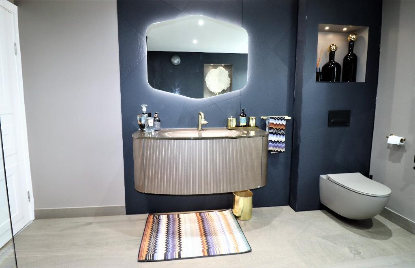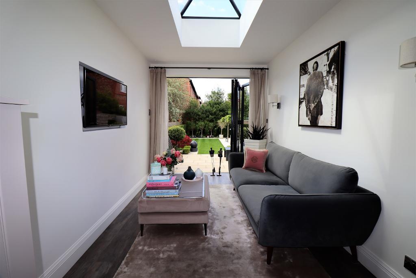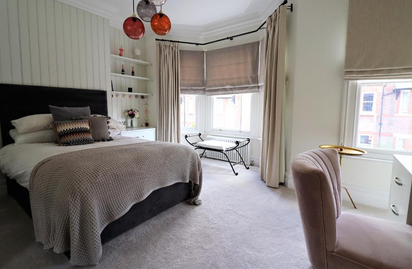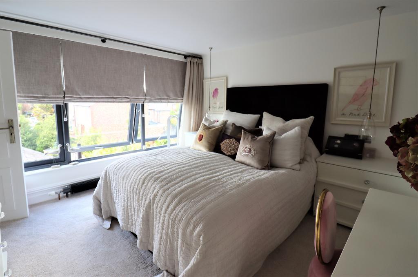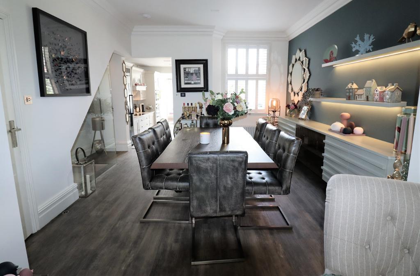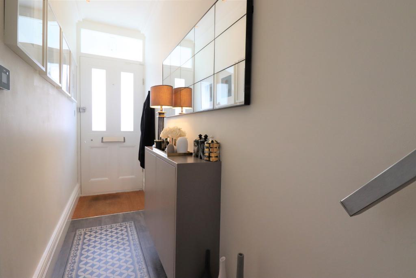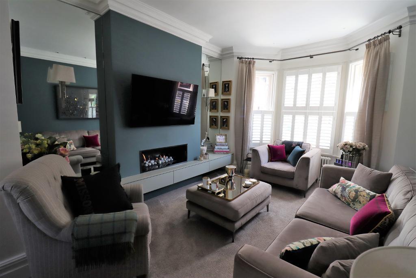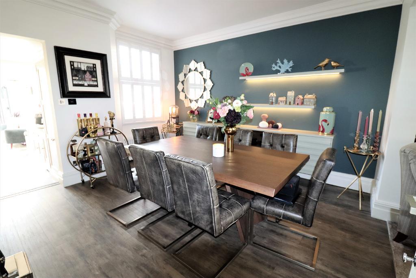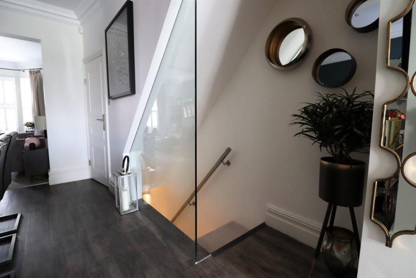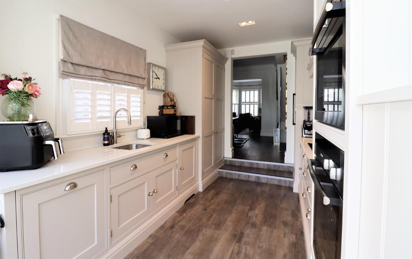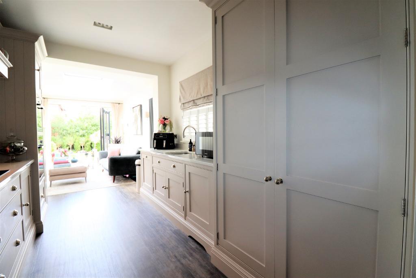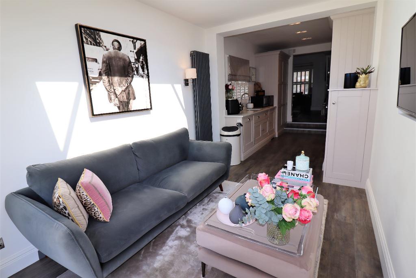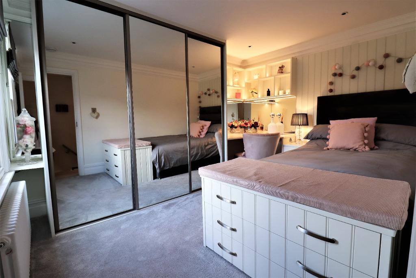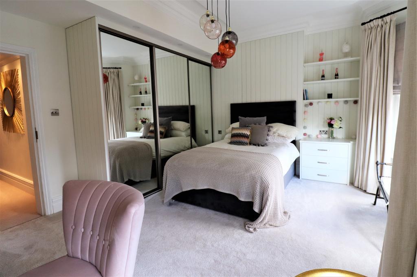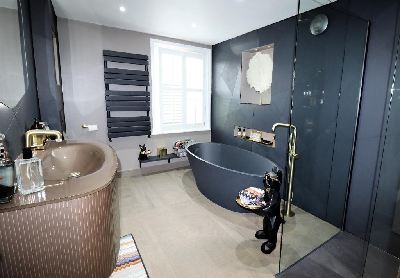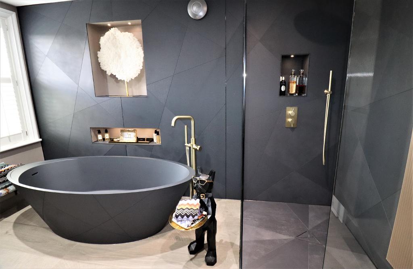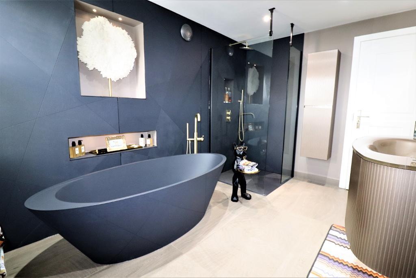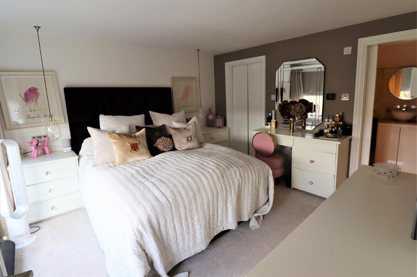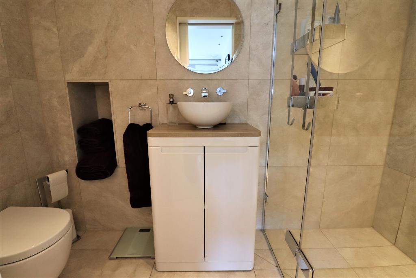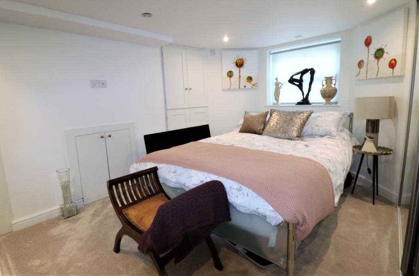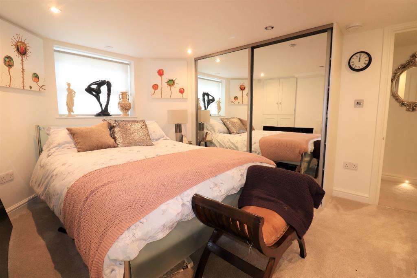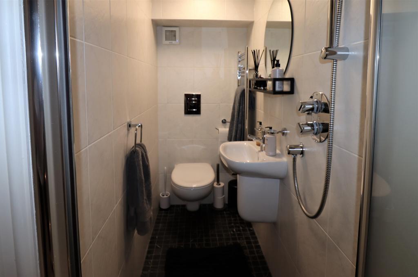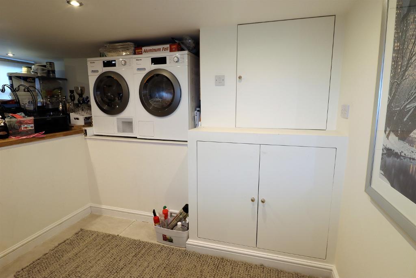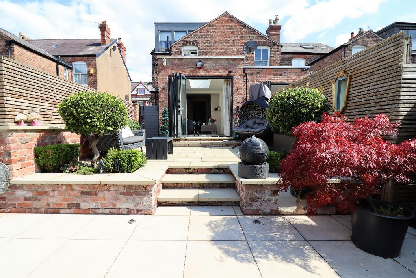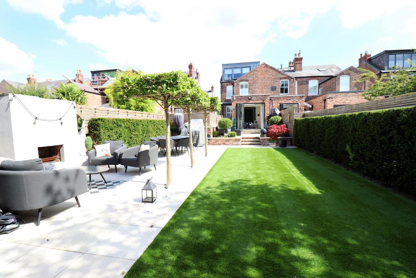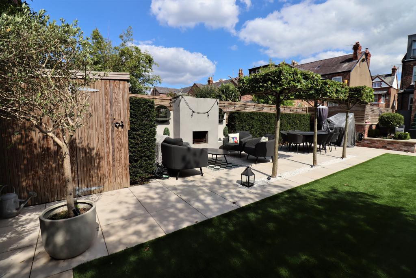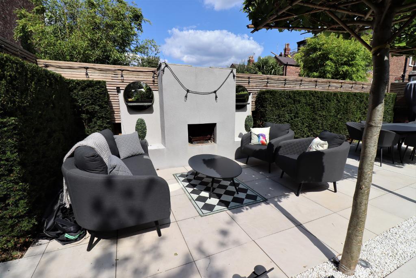4 Bedroom End Terraced For Sale | Broom Road, Hale, Cheshire, WA15 9AR | £925,000
Key Features
- Period End Terrace Property
- Four Storey
- Four Bedrooms
- Three Bath/Shower Rooms
- Aluminum Bi-fold Doors Leading to Patio
- Beautiful Landscaped Garden
- Off Road Parking for Multiple Vehicles
- High Specification Throughout
- Ideally Located for Hale Village
- Video Tour Available
Summary
An Impressive Contemporary Four Storey Victorian End Terraced, Appointed To The Highest Specifications, Ideally Situated In The Heart Of Hale Village.
The Property can be approached via the cobbled pathway offering off road parking, and into the stunning home beyond.
Internally to the ground floor the Welcoming Hallway leads to the Open-Plan Lounge, Dining Room, Tom Howley Kitchen and Breakfast Room with Bi-Fold Doors to Rear Garden beyond.
To the Lower Ground Floor a Generous Sized Laundry Room, Double Bedroom and Wet Room.
The First Floor Two Spacious Double Bedrooms with Recently Installed Fitted Furniture, and State of The Art Contemporary Family Bathroom.
To the Top Floor a Stylish Loft Conversion Offering a Principal Suite with En-Suite Shower Room, Walk in Wardrobe and Three Pane Wall to Wall Windows with Fabulous Rear View Aspect.
Externally The Property Offers Three Parking Spaces and Stunning Surprisingly Generous Landscaped Rear Gardens.
Ground Floor
Hallway
18' 8'' x 3' 3'' (5.71m x 1.01m)
Amtico Flooring
Underfloor Heating.
Lounge/Diner
29' 3'' x 15' 1'' (8.92m x 4.61m)
Underfloor Heating to Dining Room
Bay fronted Window to Front Elevation with Plantation Shutters.
Wireless Gas Fire
Newly Fitted Built-In storage to Lounge and Dining Room.
Wrought Iron Radiators to Both.
Kitchen/Breakfast Room
25' 7'' x 9' 6'' (7.8m x 2.91m)
Tom Howley Fitted Kitchen
Large Pantry Cupboard
Integrated appliances to include Double Ovens Dishwasher Induction Hob Extractor Hob and Quooker Hot Tap.
Underfloor Heating.
Lantern Ceiling to Breakfast Area with Bi-Fold Doors to Rear Garden.
First Floor
Bedroom Two
15' 1'' x 13' 8'' (4.61m x 4.2m)
Bay Fronted to Front Elevation
Fitted Wardrobes Dressing Table and Bedside Tables
V Groove Cladding to Cladding to Rear wall.
Bedroom Three
12' 5'' x 9' 7'' (3.8m x 2.94m)
Double Bedroom to Rear Elevation
Fitted Furniture to include Built-in Wardrobes and Dressing Table.
V Groove Cladding to Rear Wall
Family Bathroom
12' 11'' x 8' 11'' (3.96m x 2.74m)
Recently Fitted Contemporary Designer Bathroom
Italian Glass Curved Vanity Unit
Free Standing Brushed Brass Bath Taps
Designer Panelling To Walls Including Walk-In Shower
Underfloor Heating.
Second Floor
Principal Bedroom
12' 5'' x 11' 9'' (3.81m x 3.6m)
Double Bedroom
Fitted Dressing Table & Chest Draws
En-suite Shower Room
7' 7'' x 5' 2'' (2.34m x 1.58m)
Fully Tiled
Walk-in Shower
Low Level W.C
Vanity Unity with Storage
Walk-in Wardrobe
Providing Hanging Rails
Lower Ground Floor
Bedroom Four
13' 8'' x 11' 9'' (4.2m x 3.6m)
Double Bedroom
Fitted Furniture
Wet Room
7' 2'' x 3' 4'' (2.2m x 1.03m)
Fully Tiled Wet Room
Low Level W.C
Wash Basin
Laundry Room
14' 1'' x 11' 9'' (4.3m x 3.6m) Built in Storage
Exterior
Garden
Beautifully Landscaped Rear Garden
Generous Patio Area
Outdoor Fireplace & Dining Area
Concealed Shed
Mature Hedging.
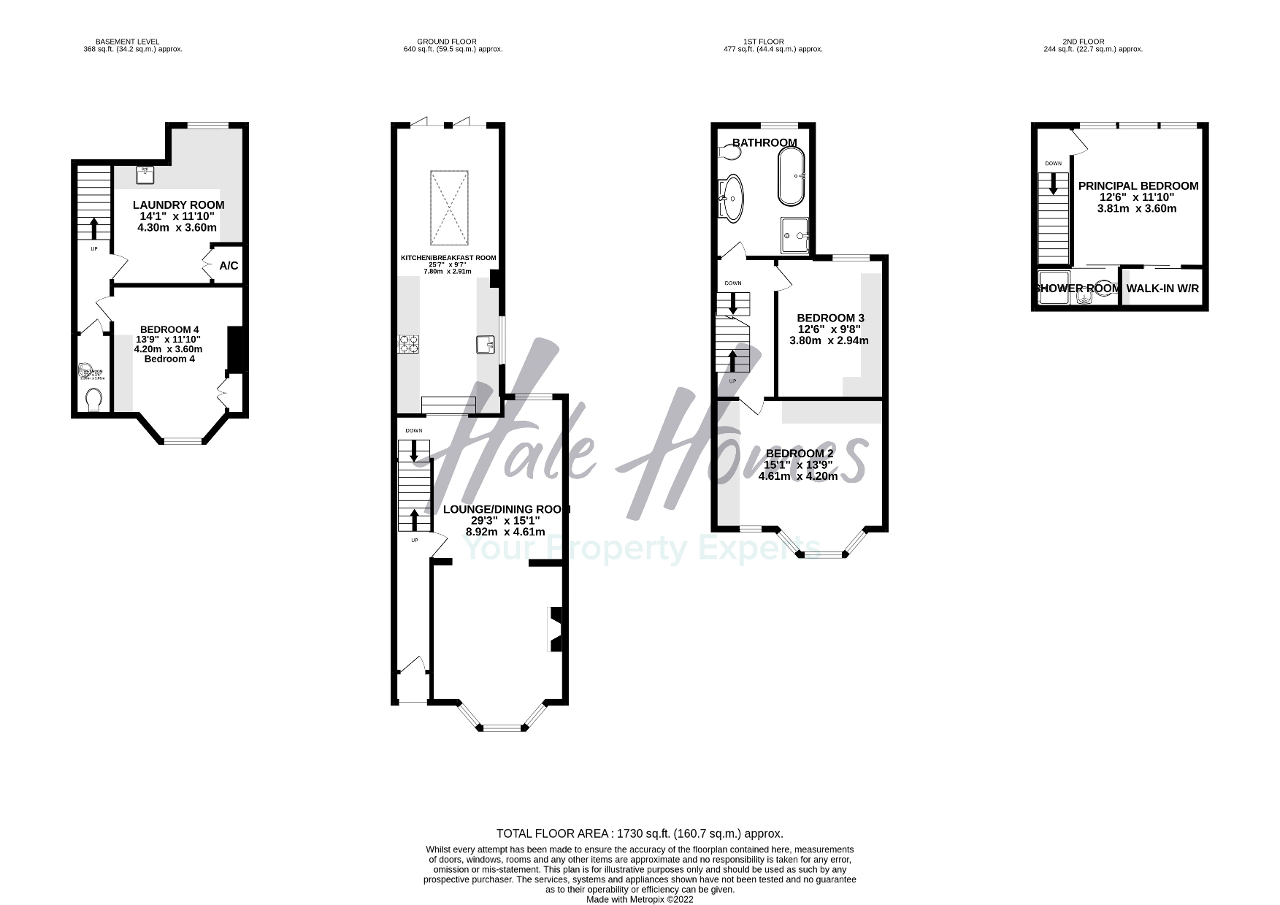
Location
WA15 9AR
Ideally located close to the heart of Hale Village.
Energy Efficiency
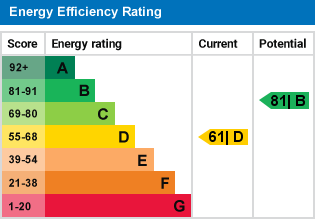
Additional Information
Council Tax Band E
For further information on this property please call 0161 960 0066 or e-mail sales@halehomesagency.co.uk
Contact Us
Progress House, 17 Cecil Road, Hale, Cheshire, WA15 9NZ
0161 960 0066
Key Features
- Period End Terrace Property
- Four Bedrooms
- Aluminum Bi-fold Doors Leading to Patio
- Off Road Parking for Multiple Vehicles
- Ideally Located for Hale Village
- Four Storey
- Three Bath/Shower Rooms
- Beautiful Landscaped Garden
- High Specification Throughout
- Video Tour Available
