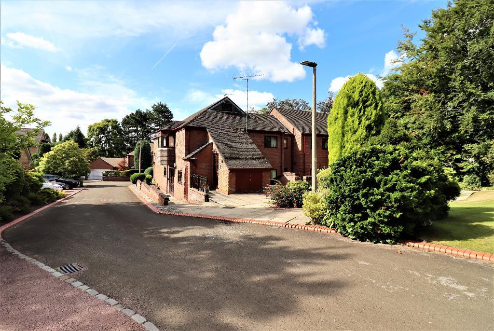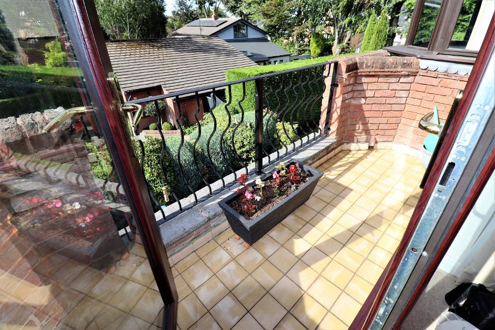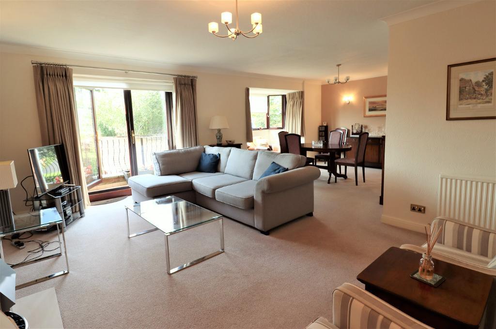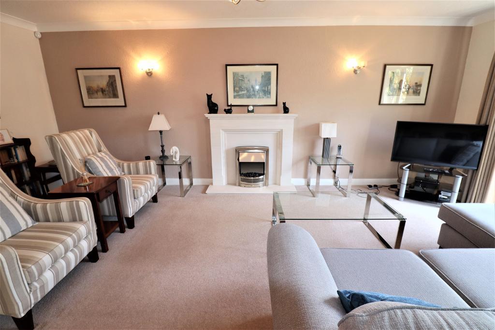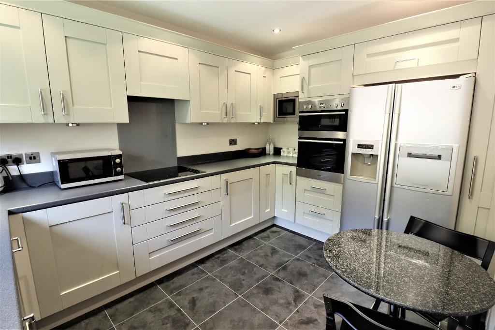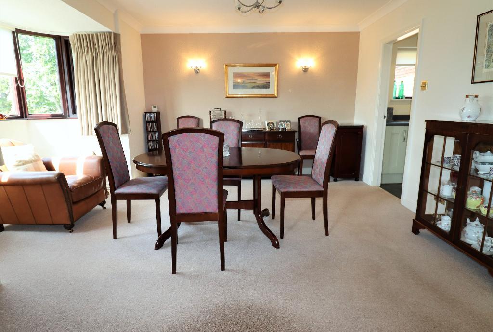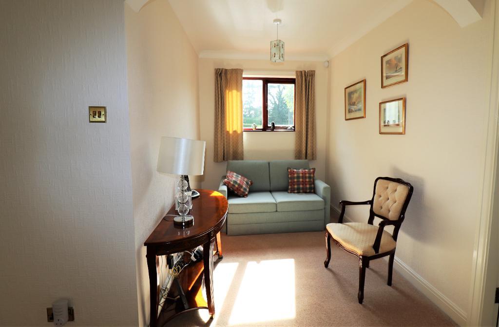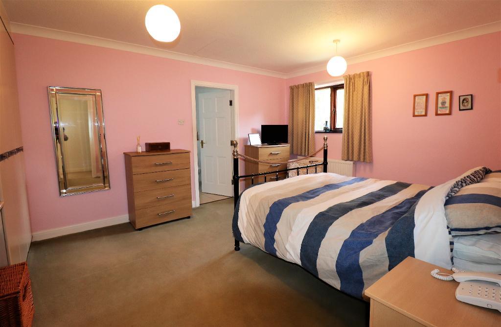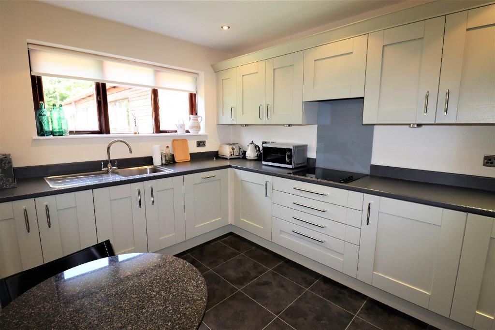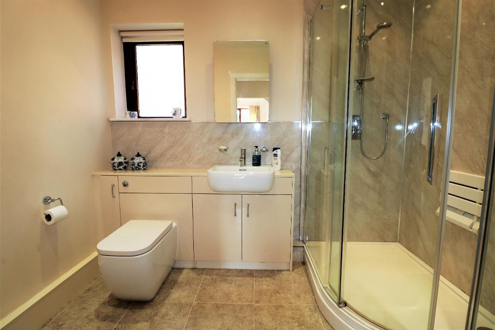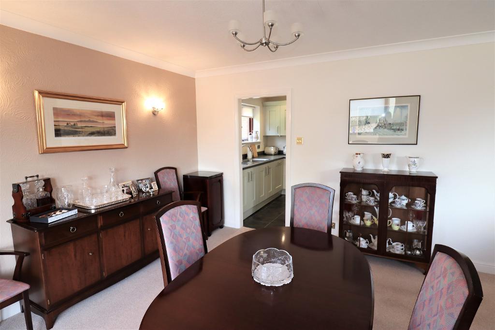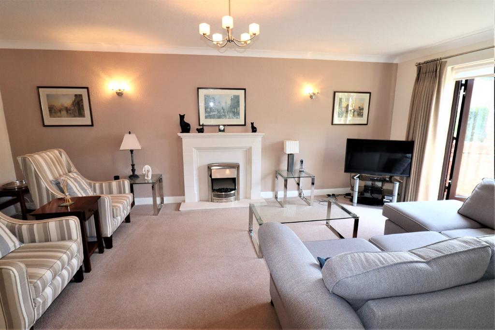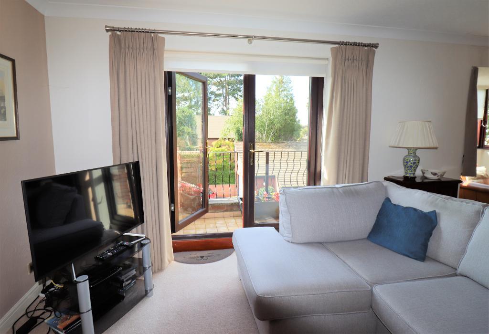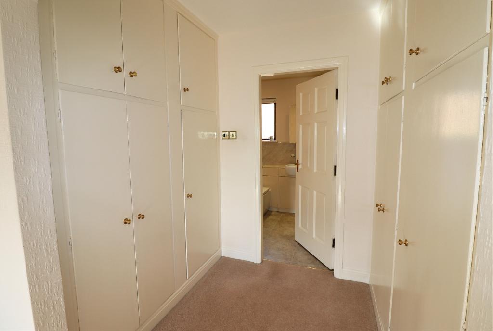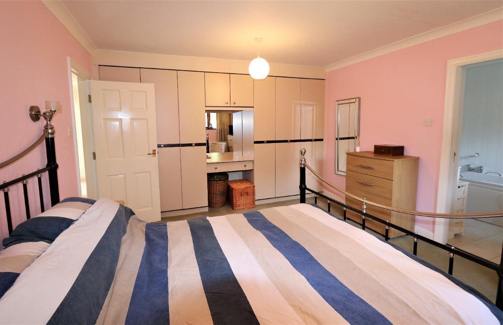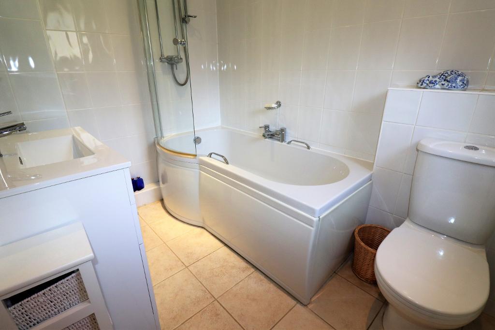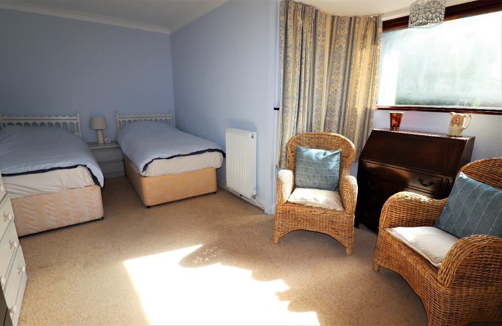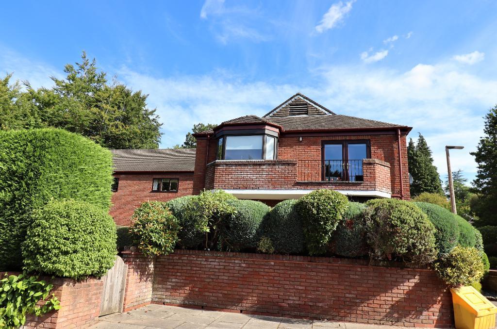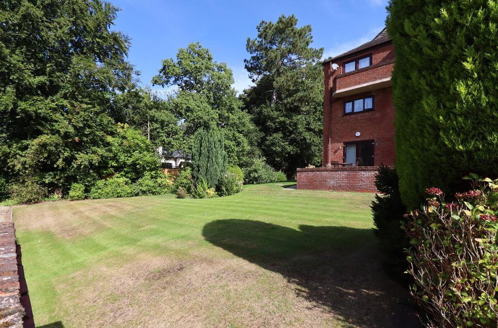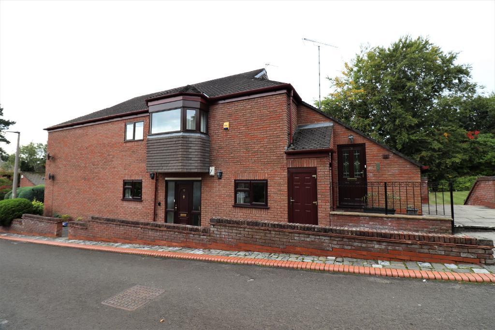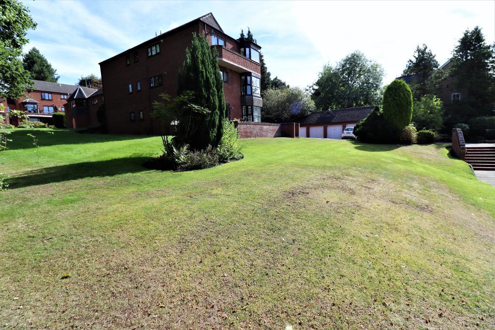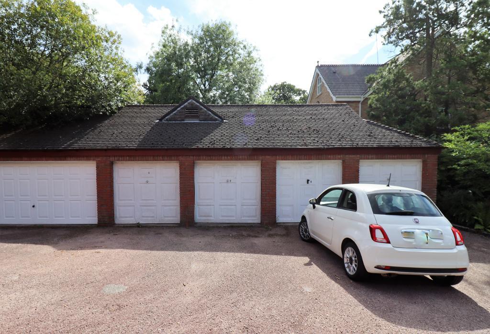2 Bedroom Apartment For Sale | Edgemoor, Park Road, Bowdon, WA14 3JN | £525,000 Sold STC
Key Features
- NO ONWARD CHAIN
- Balcony
- L shaped Lounge/Dining Room
- Two Double Bedrooms
- Two Bath/Shower Rooms
- Private Entrance
- Single Garage
- Parking Spaces
- Sought After Location
- Video Tour Available
Summary
A Spacious Two Bedroom Two Bathroom Apartment Complete with Study Area and Generous L Shaped Lounge/Dining Room and Modern Kitchen.
The Property has its own Front Door to the welcoming Vestibule, with half flight of stairs to the Hallway beyond. This 'T' Shaped Landing benefits from a Study/Home Office Area with a Window to the Side Elevation, that has the option to be converted to a Third Bedroom, subject to the necessary planning consents. Adjacent to this is a useful storage area providing built-in cupboards lining two walls.
The 'L' shaped Lounge/Dining Room has a Contemporary feel with Feature Fireplace and has Sliding Glazed Doors leading out to the Southerly Facing Balcony. The Modern kitchen is Fitted with a range of wall and base units, Stainless Steel Sink and Drainer, Double Oven, Electric hob, Microwave and space for a Washing Machine.
There are Two Double Bedrooms, with the Principal enjoying an En-suite Fully tiled Bathroom comprising of pedestal wash basin, storage unit, low level wc and over bath shower.
Completing the accommodation is a master bedroom with en-suite bathroom, guest bedroom and guest bathroom.
The property has double glazed windows and a Worcester Gas Boiler. Externally is a garage with electric up and over door, one vehicle parking space in front of the garage, plus there are visitor parking spaces. The delightful communal gardens are mainly laid to lawn with mature borders.
Ground Floor
Entrance Hallway
First Floor
Entrance Hallway
25' 7'' x 3' 3'' (7.8m x 1m)
Lounge/Dining Room
24' 7'' x 20' 4'' (7.5m x 6.2m) Maximum measurements
Balcony
Kitchen
12' 1'' x 8' 10'' (3.7m x 2.7m)
Study Area
9' 2'' x 6' 9'' (2.8m x 2.07m)
Shower Room
8' 2'' x 5' 6'' (2.5m x 1.7m)
Bedroom One
15' 4'' x 12' 1'' (4.7m x 3.7m)
En-Suite Bathroom
8' 6'' x 6' 2'' (2.6m x 1.89m)
Bedroom Two
16' 9'' x 11' 7'' (5.13m x 3.55m)
Cloak room Area
5' 10'' x 5' 6'' (1.79m x 1.7m)
Balcony
11' 5'' x 4' 0'' (3.48m x 1.22m)
Exterior
Garage
Communal Gardens
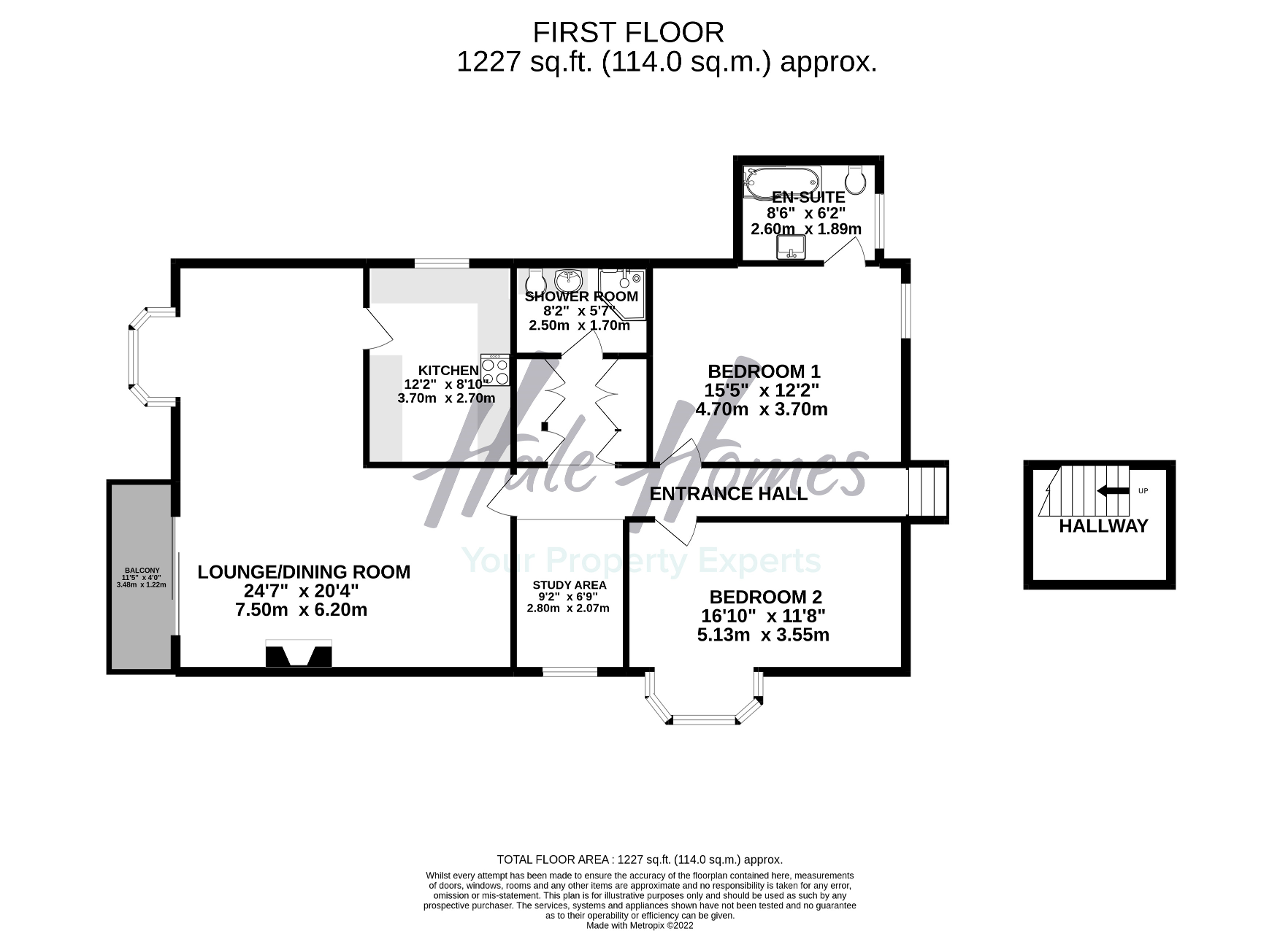
Location
WA14 3JN
Continue along Langham Road, into Park Road and before reaching the first set of traffic lights, Edgemoor will be found on the left hand side. The apartment will be found three quarters of the way down on the right.
Energy Efficiency
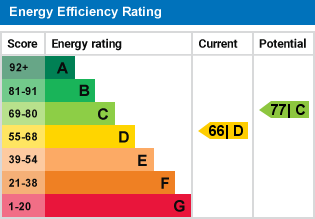
Additional Information
999 year lease.
Trafford Borough Council Council Tax Band "F"
Service Charge £140 pcm
For further information on this property please call 0161 960 0066 or e-mail sales@halehomesagency.co.uk
Contact Us
Progress House, 17 Cecil Road, Hale, Cheshire, WA15 9NZ
0161 960 0066
Key Features
- NO ONWARD CHAIN
- L shaped Lounge/Dining Room
- Two Bath/Shower Rooms
- Single Garage
- Sought After Location
- Balcony
- Two Double Bedrooms
- Private Entrance
- Parking Spaces
- Video Tour Available
