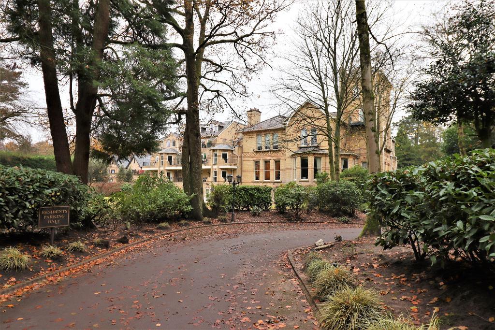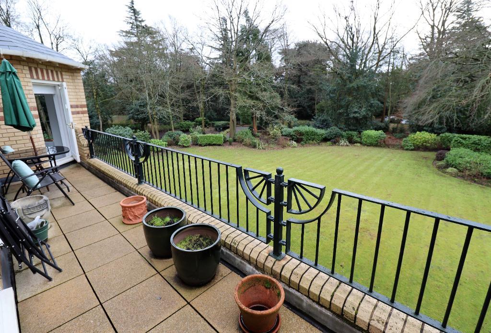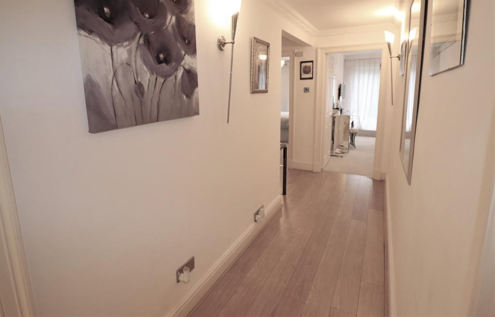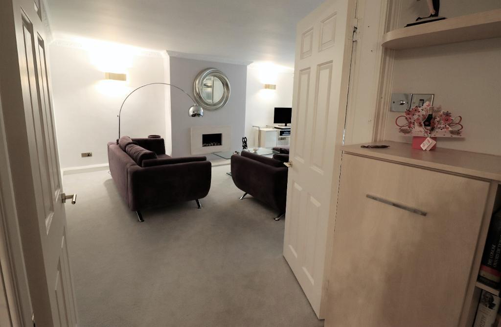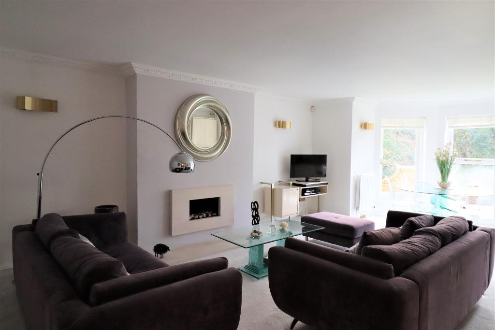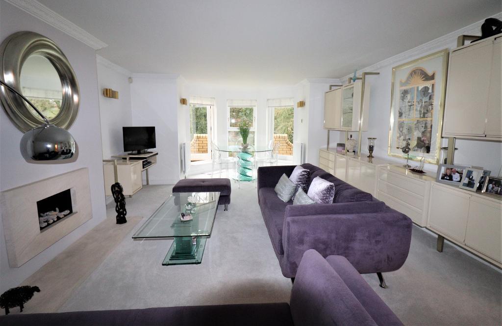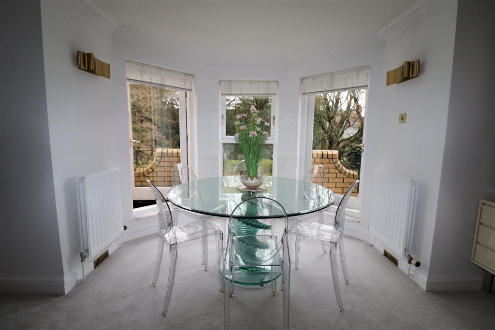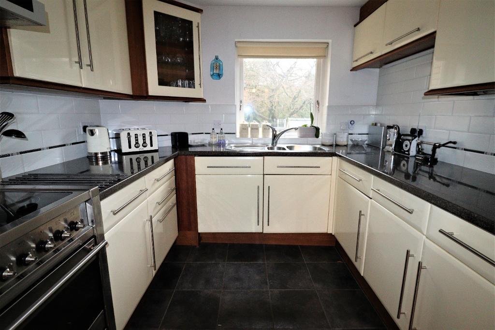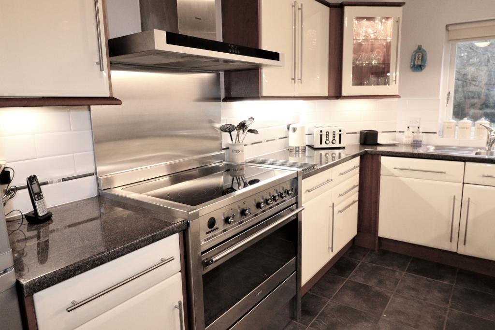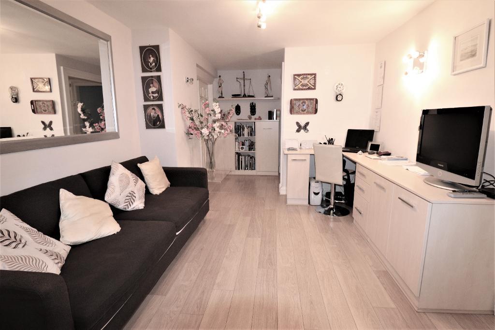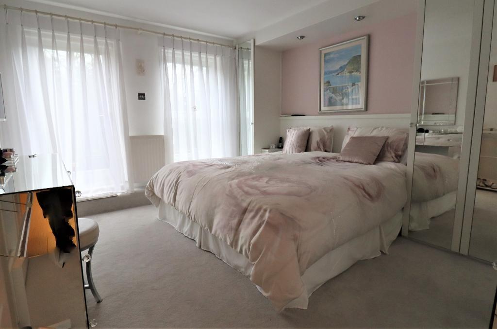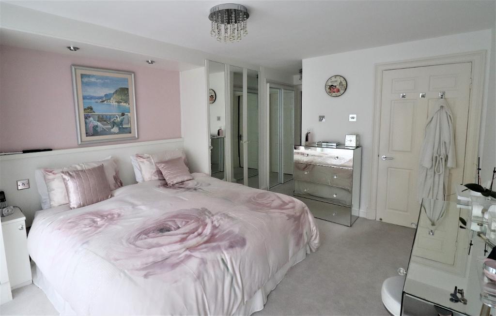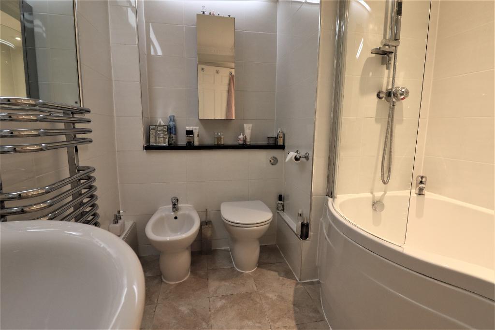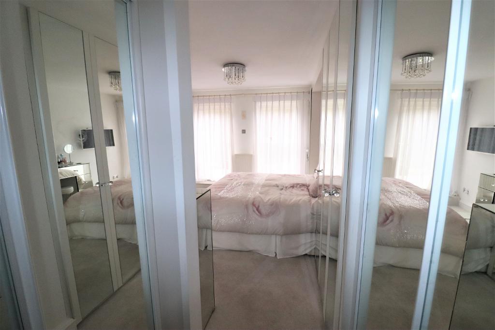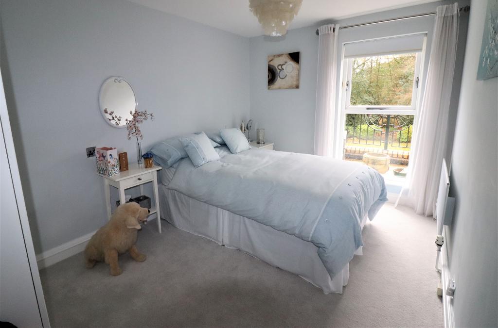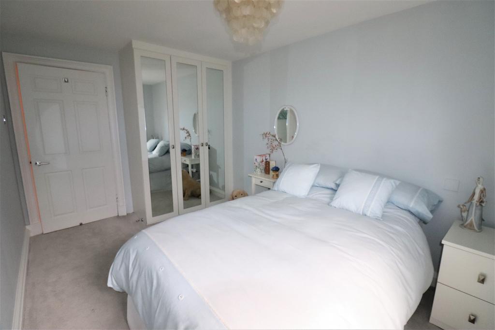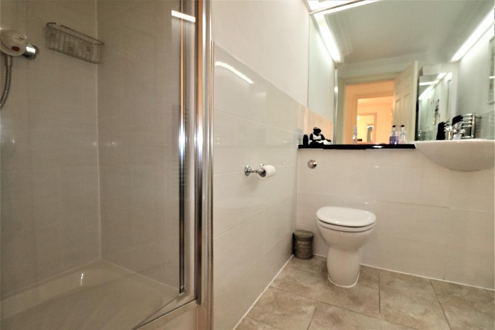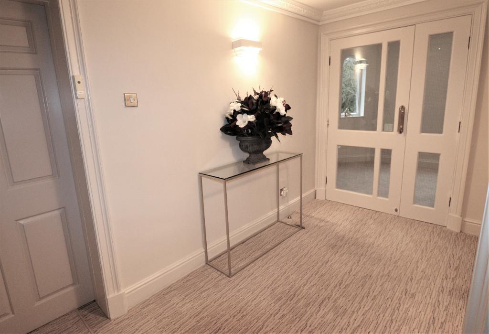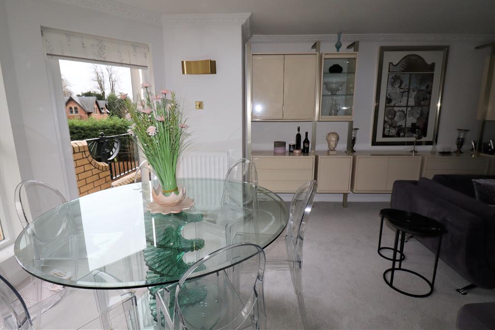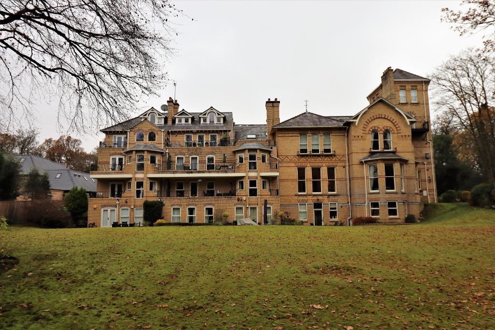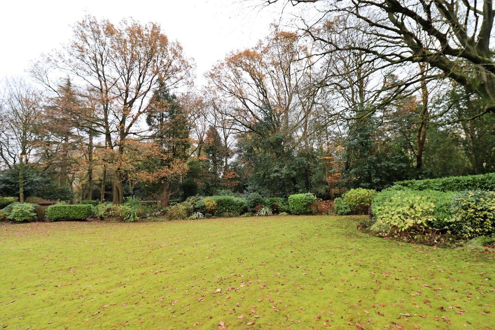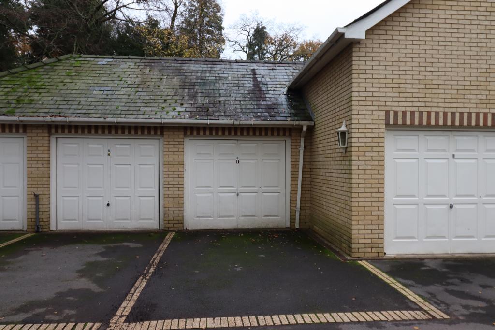2 Bedroom Apartment For Sale | Devisdale Road, Bowdon, Cheshire, WA14 2AT | £585,000 Sold STC
Key Features
- NO ONWARD CHAIN
- Garage and Parking Space
- 2 Bedrooms, 2 Bathrooms
- Generous Lounge Diner
- LARGE SOUTHERLY BALCONY
- Home Office/ Study
- Approx 1228 Sq Ft
- Beautiful Landscaped Gardens
- 0.5mile from Altrincham
- LIFT
Summary
A Magnificent and Beautifully Appointed Purpose Built Two Bedroom Apartment with Large South Facing Balcony accessed from both the Lounge and the Principal Bedroom.
This Second Floor Apartment can be Accessed via the Video Entry System through the Well Maintained Communal Entrance and then either by Stairs or Communal LIFT.
Internally the Property offers Light and Airy Spacious Accommodation, presented to the Highest Possible Standard. A Large South Facing secluded Sun Terrace, accessed from both the Lounge Diner with Feature wall Mounted remote control Gas Fireplace, and the Generous Principal Bedroom.
The Principal also enjoys a Dressing Room with Fitted Furniture, and an En-Suite Bathroom with Corner Bath, over Bath Shower, Low Level W.C, Vanity Unit and Bidet.
Bedroom Two is of Good Proportion and also benefits from a Southerly Aspect and Utilises the Family Shower Room with Fully Tiled Shower Unit, Low Level W.C and Wash Basin.
The range of High Gloss Wall and Base Units together with the Subway style tiles give the Kitchen a very Contemporary Feel, with appliances to include Extractor Fan (above space for a Range Cooker) and Dishwasher. The Kitchen leads to the useful Study with Fitted Furniture to include a Desk Area and a Full Range of Fitted Cupboards and Drawers.
Externally the Property sits in Stunning Mature Gardens, has a Garage, plus Parking Space and Visitor Parking. Viewing is essential to appreciate all that this unique property has to offer.
Video Tour available.
Ground Floor
Communal Entrance Hall
Modern and Well Maintained. With LIFT and a Stairway to all floors.
Second Floor
Hallway
23' 4'' x 8' 10'' (7.12m x 2.7m) With Wall Lights and Cornice detail.
Lounge with Dining Area
23' 7'' x 14' 11'' (7.19m x 4.56m)
Enjoying a large Bay Window with Two Doors out onto the Balcony and views of the Delightful Garden. Feature Fireplace with Remote control. Wall Lights and Fitted Furniture. Cornice detail.
Good sized Dining Area.
Study Area
19' 3'' x 11' 2'' (5.87m x 3.41m) A Study which is Ideal for Working from Home. With Fitted Furniture incorporating a Useful Desk, Drawers and Cupboards.
Kitchen
15' 8'' x 8' 10'' (4.8m x 2.7m)
Modern Kitchen Fitted with an extensive range of Base and Wall units, incorporating a 'Utility Cupboard' with space for a Washing Machine and Tumble Dryer.
Spaces for a Fridge /Freezer and a Range Oven with Extractor above. Stainless Steel Sink with Chrome Mixer Tap. Tiled walls and Floor.
Principal Bedroom
13' 1'' x 11' 2'' (4m x 3.42m) Light and Spacious Principal Bedroom, with both a Window and Door out to the Balcony. Mirrored Fitted Wardrobes.
Dressing Room
6' 5'' x 6' 4'' (1.97m x 1.94m) An extensive range of Mirrored Fitted Wardrobes.
En-Suite Bathroom
8' 2'' x 6' 4'' (2.5m x 1.94m) A Fully Tiled En-Suite with Chrome Towel Radiator, Wash Hand Basin, Bidet and 'P' shaped Bath with Shower over. Extractor Fan.
Bedroom Two
13' 1'' x 8' 7'' (4m x 2.62m) A delightful Double Bedroom with large Window, with views of the Garden. Mirrored Fitted Wardrobes.
Shower Room
7' 2'' x 6' 4'' (2.19m x 1.94m) Enclosed Shower with Fully Tiled Walls. Wash Hand Basin and WC, with Semi Tiled Walls and Floor.
Balcony
34' 9'' x 4' 10'' (10.6m x 1.48m) A Larger than average Southerly Facing Balcony with ample space for a Table and Chairs.
Exterior
Garage
18' 4'' x 8' 7'' (5.61m x 2.64m) Single Garage and Parking space for the sole use of this Apartment.
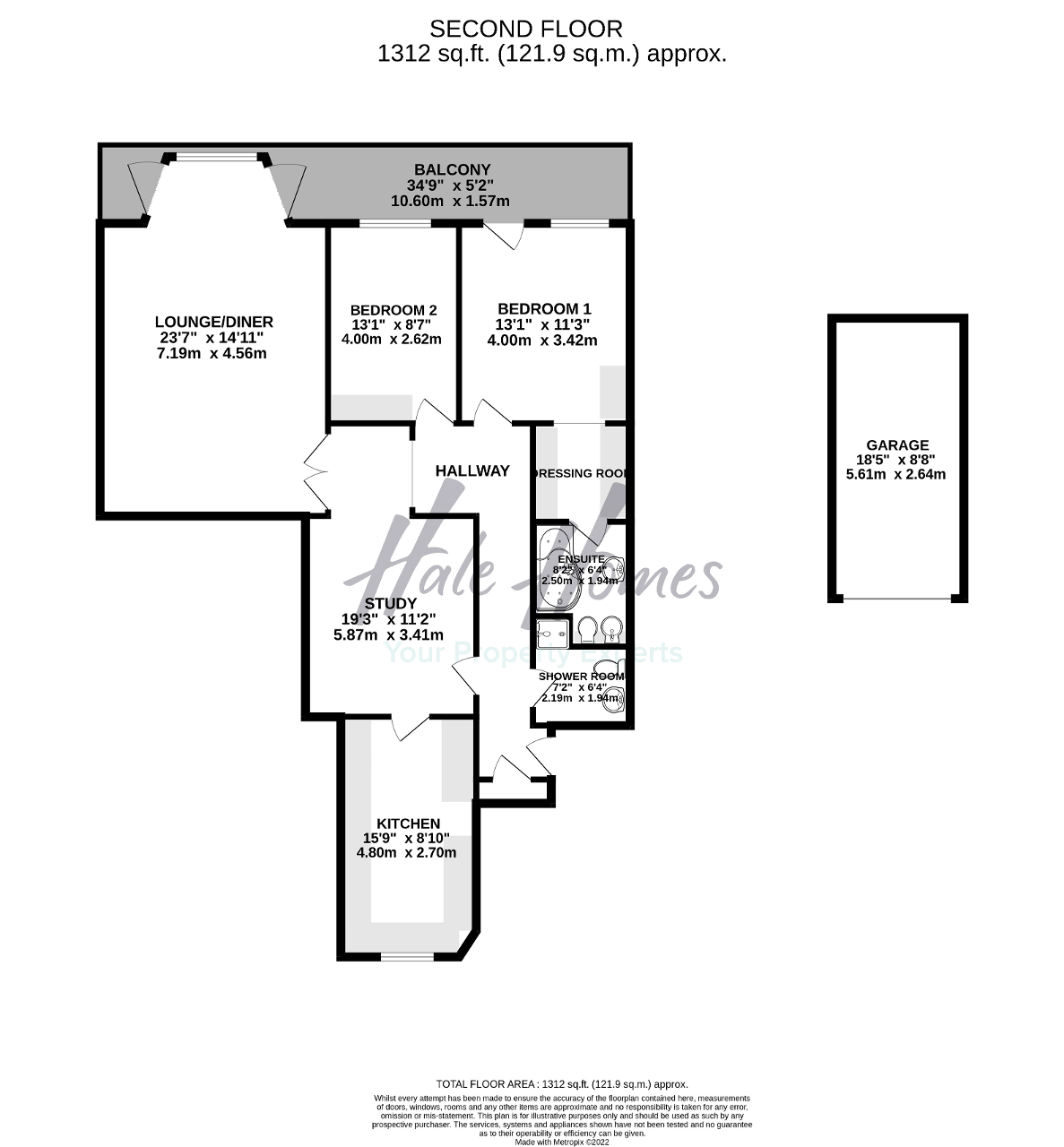
Location
WA14 2AT
Situated in the much sought after location of Bowdon, within easy access of Altrincham Town Centre and The Devisdale.
Energy Efficiency
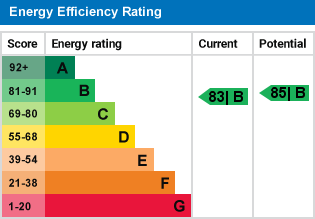
Additional Information
Annual Service Charge £3,800 per anum
For further information on this property please call 0161 960 0066 or e-mail sales@halehomesagency.co.uk
Contact Us
Progress House, 17 Cecil Road, Hale, Cheshire, WA15 9NZ
0161 960 0066
Key Features
- NO ONWARD CHAIN
- 2 Bedrooms, 2 Bathrooms
- LARGE SOUTHERLY BALCONY
- Approx 1228 Sq Ft
- 0.5mile from Altrincham
- Garage and Parking Space
- Generous Lounge Diner
- Home Office/ Study
- Beautiful Landscaped Gardens
- LIFT
