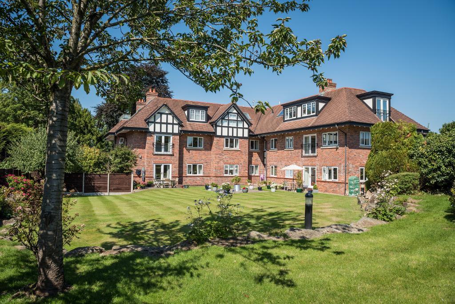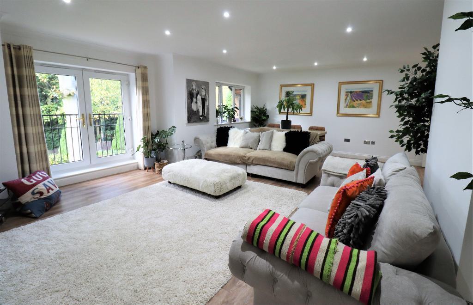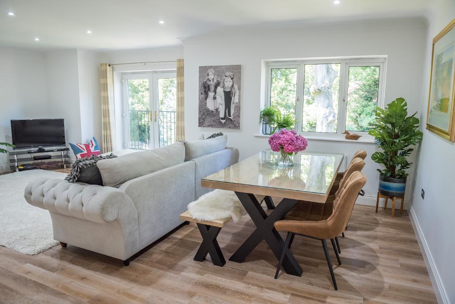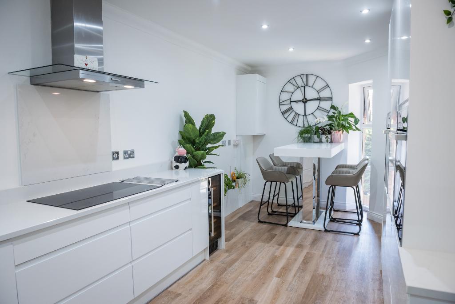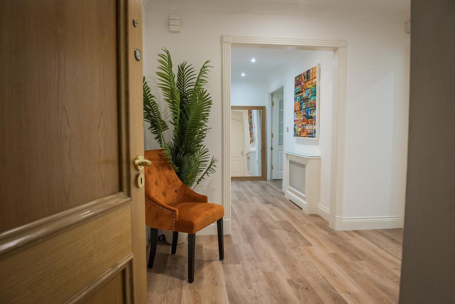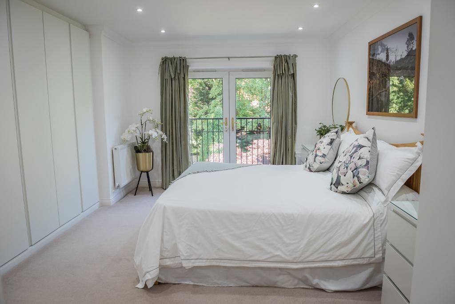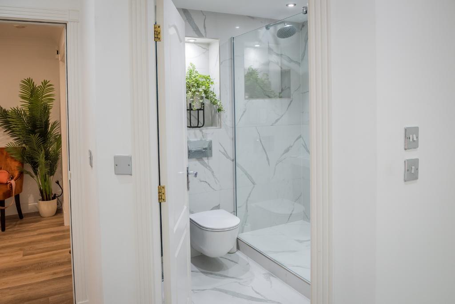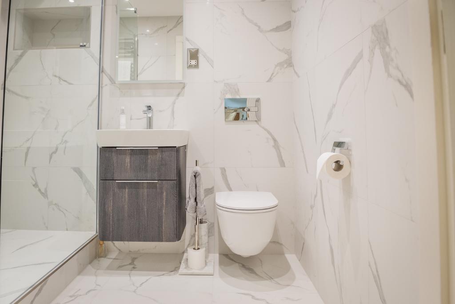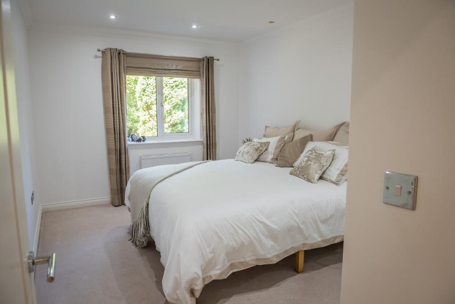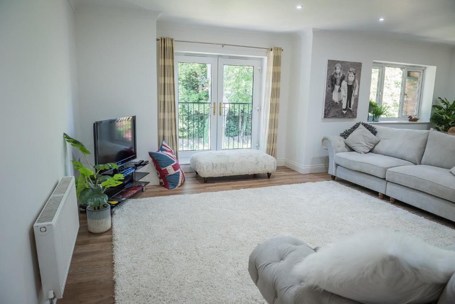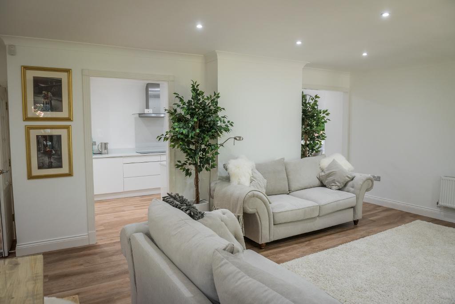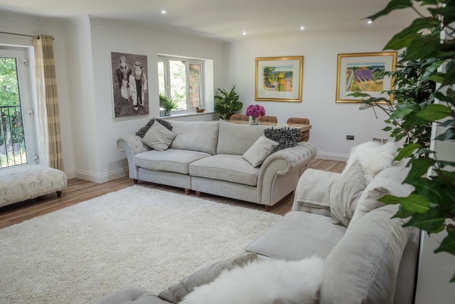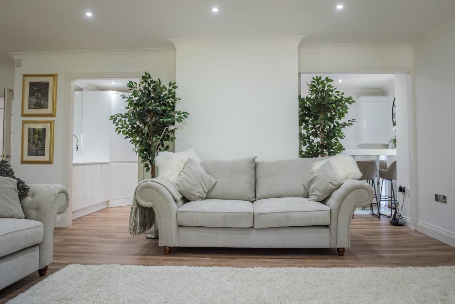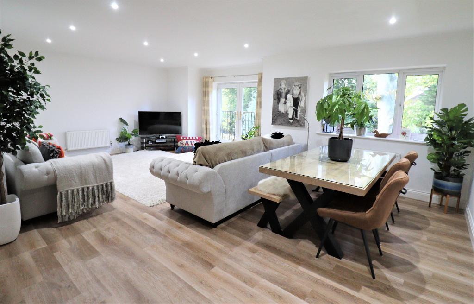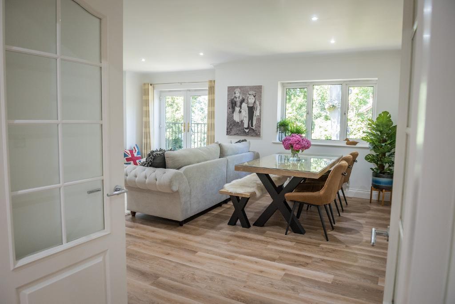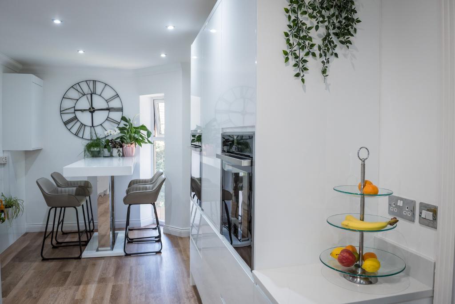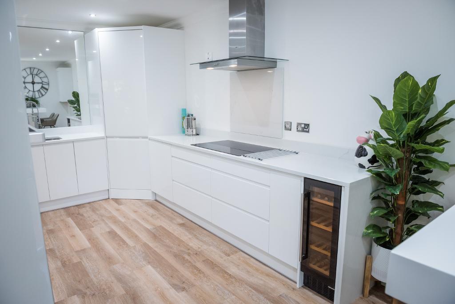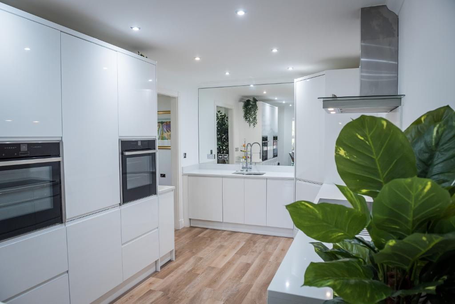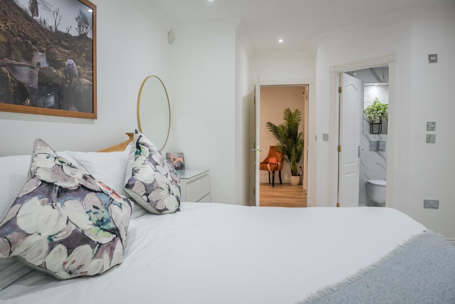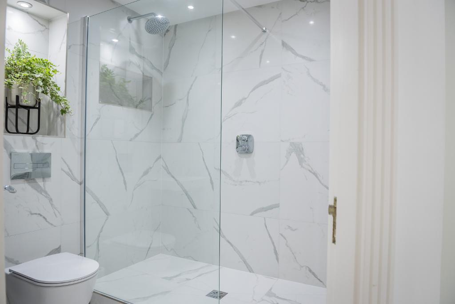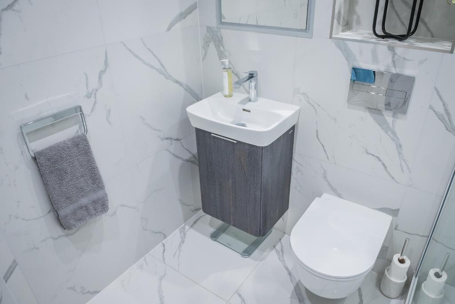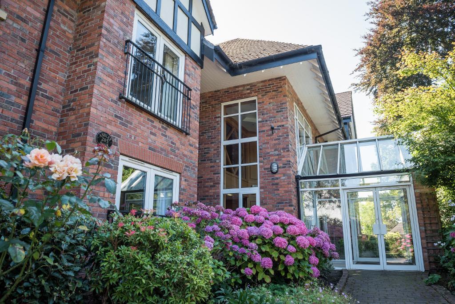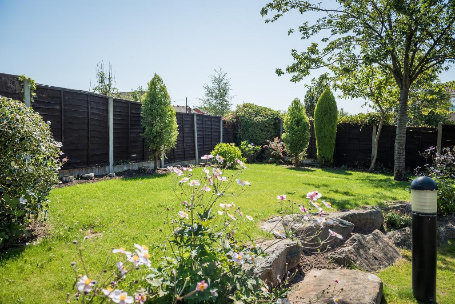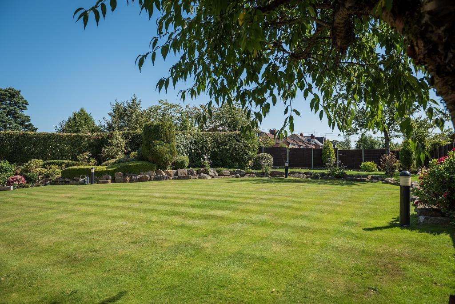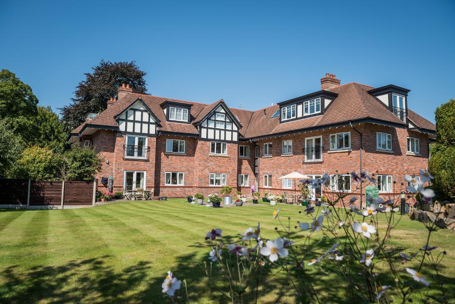2 Bedroom Apartment For Sale | 285 Ashley Road, Hale, Cheshire, WA14 3NH | £550,000 Sold STC
Key Features
- Luxury Two Bedroom Apartment
- Two Double Bedrooms
- Two Bathrooms
- Open Plan Living/Dining/Kitchen
- Quality Fixtures and Fittings
- Close Proximity to Hale Village
- Electric Gates to Apartment Block
- Two Dedicated Undercroft Parking Spaces
- Video Tour Available
Summary
An Impressive Two Bedroom Two Bathroom Apartment, Finished to an Exacting Standard, Sitting Within a Popular Development Close to Hale Village.
The Development is Approached via Remotely Operated Wrought Iron Gates leading to the Residents and Visitors Parking, with the driveway continuing and providing access to the Secure Undercroft Parking and Storage. The Communal Entrance hall is Approached via a Glass Atrium leading onto an Attractive Reception Area with Lift and Stairs to all floors.
Internally the Apartment has been Renovated to a high standard throughout to include Flooring, Carpets, Bathrooms and Kitchen. The Hallway is of a generous size and provides plenty of Storage, Including Utility Cupboard and Cloaks and leads to all rooms.
The Principal Bedroom offers Fitted Furniture, a Juliet Balcony and En-Suite Shower room to include walk in shower, Vanity unit with storage, recessed lighting and low level w.c. Bedroom Two is also of a generous size with a built-in Wardrobe and is served by the Family shower room, also finished to the highest standard.
Double Doors lead to the Generous Open-Plan Lounge/Dining Room with Juliet Balcony. A double opening leads to the Contemporary High Gloss Kitchen with Breakfast Bar and Integrated Appliances to include Neff Induction Hob, Fridge, Freezer, Wine Cooler, Neff Double Ovens, Smeg Dishwasher and Insinkerator.
Externally to the rear of the property the beautifully landscaped gardens are laid mainly to lawn with a central paved terrace and importantly a southerly aspect to enjoy the sun throughout the day.
Ground Floor
Communal Reception Hall
Glass atrium with secure video entry system a Impressive Double Height Communal Entrance with Staircase and Lift to the upper floors.
First Floor
Entrance Hallway
20' 7'' x 9' 4'' (6.28m x 2.86m) Three storage cupboards, one being the laundry.
Lounge/Dining Room
23' 5'' x 19' 2'' (7.14m x 5.86m)
Generous sized
Open-Plan
Juliet Balcony
Breakfast kitchen
20' 4'' x 9' 4'' (6.22m x 2.86m)
Contemporary High Gloss Kitchen
Integrated Appliances
Principal Bedroom
20' 3'' x 9' 2'' (6.18m x 2.8m)
Juliet Balcony
Fitted Wardobes
En-Suite Shower Room
7' 11'' x 6' 1'' (2.42m x 1.86m)
Fully Tiled
Low level w.c
Vanity Unit
Walk in Shower
Bedroom Two
17' 10'' x 10' 0'' (5.44m x 3.06m)
Double Bedroom
Built-in Cupboard
Family bathroom
7' 4'' x 6' 9'' (2.24m x 2.08m)
Fully Tiled
Shower
Vanity Unit
Low Level w.c
Lower Ground Floor
2 X Undercroft Parking Spaces
Secure Parking Spaces
Separate secure storage locker
Exterior
Gardens
Landscaped Gardens
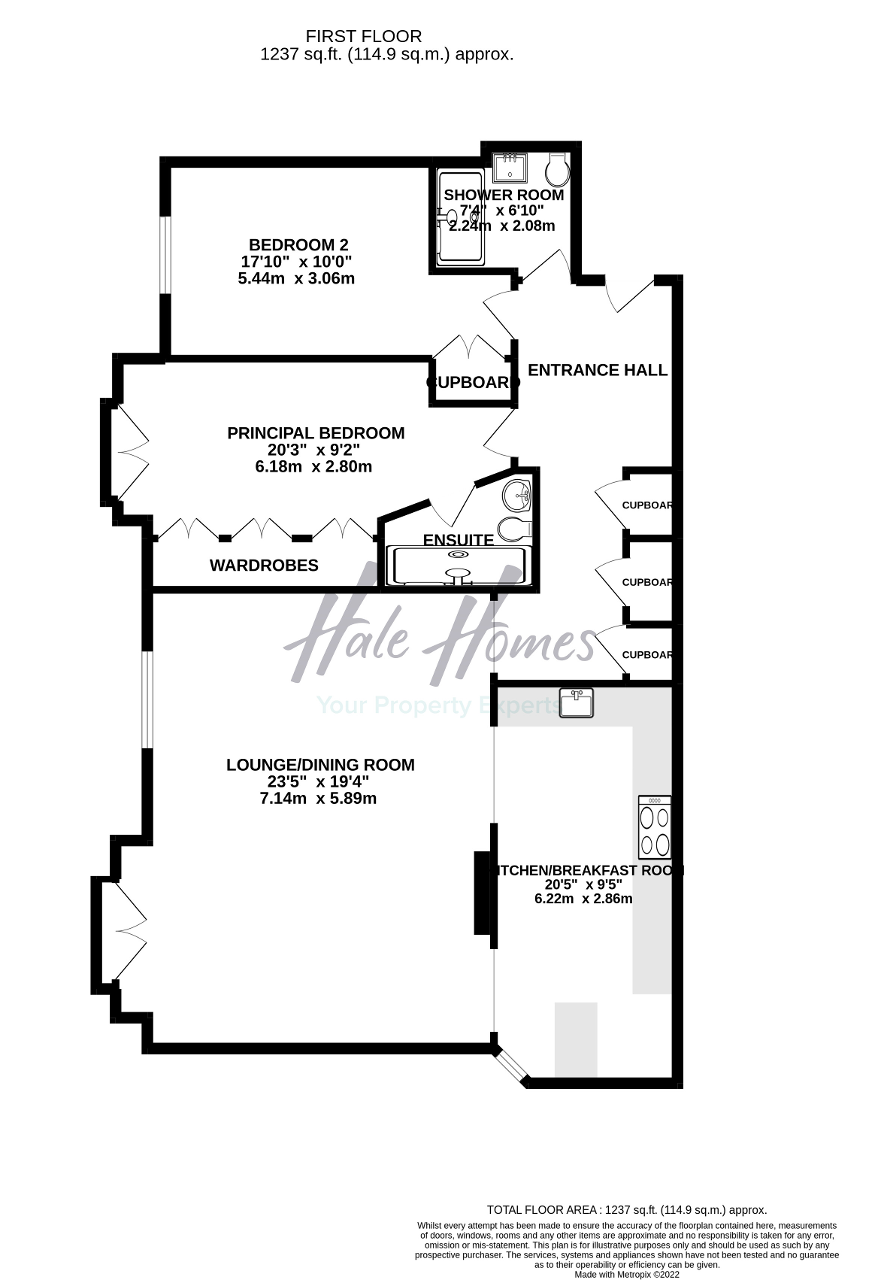
Location
WA14 3NH
Within easy reach of both Hale Village and the Bollin Valley
Energy Efficiency
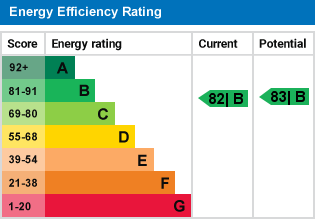
Additional Information
Council Tax Band F
Service Charge £2500 per anum
For further information on this property please call 0161 960 0066 or e-mail sales@halehomesagency.co.uk
Contact Us
Progress House, 17 Cecil Road, Hale, Cheshire, WA15 9NZ
0161 960 0066
Key Features
- Luxury Two Bedroom Apartment
- Two Bathrooms
- Quality Fixtures and Fittings
- Electric Gates to Apartment Block
- Video Tour Available
- Two Double Bedrooms
- Open Plan Living/Dining/Kitchen
- Close Proximity to Hale Village
- Two Dedicated Undercroft Parking Spaces
