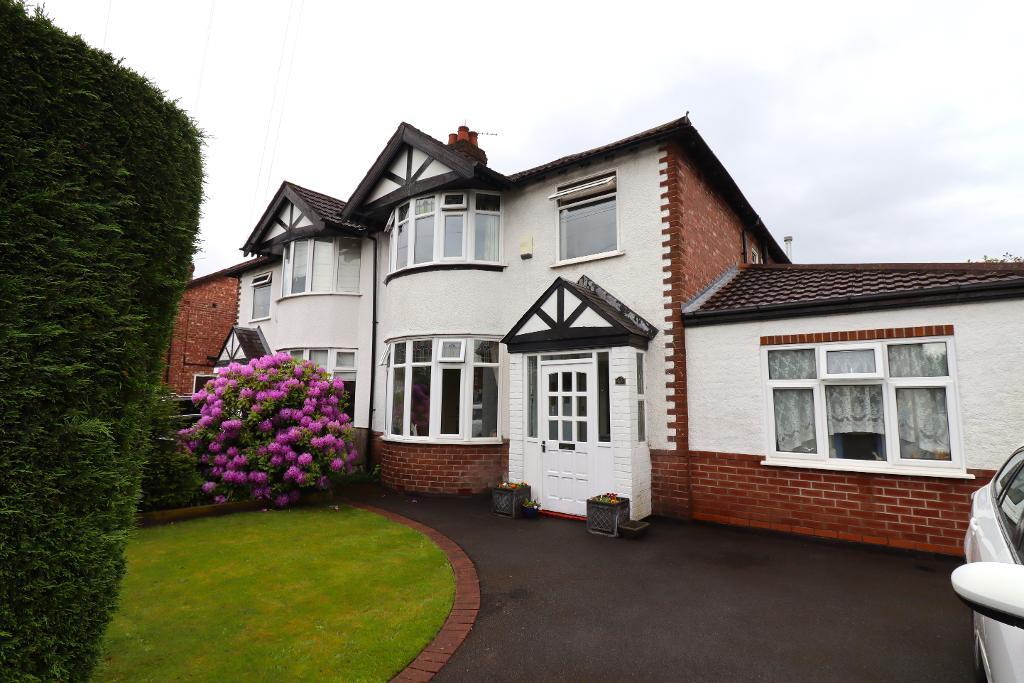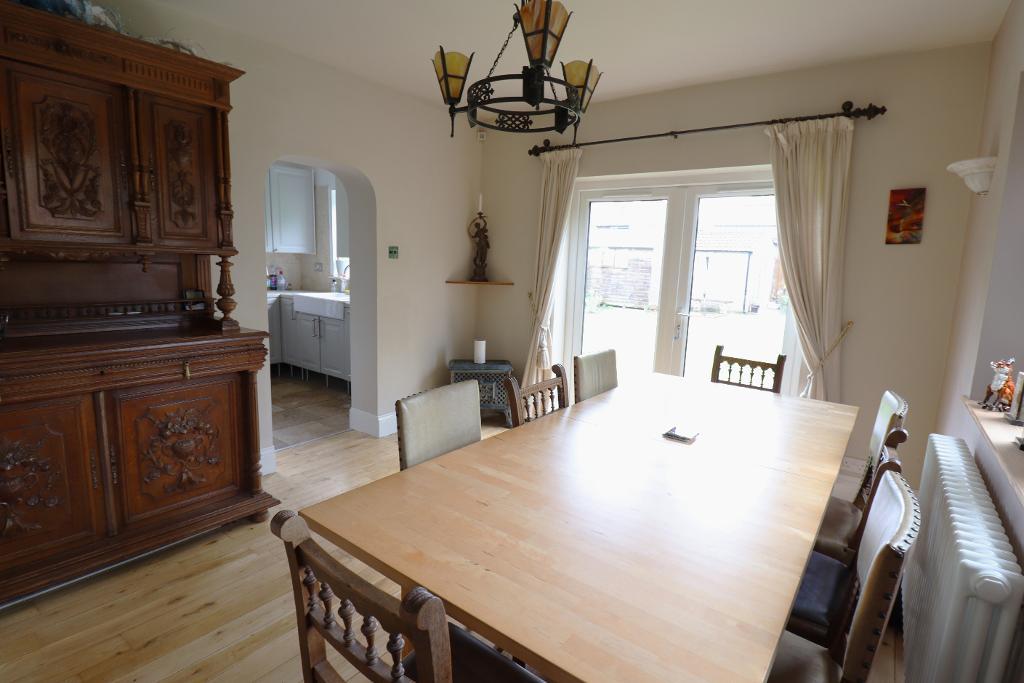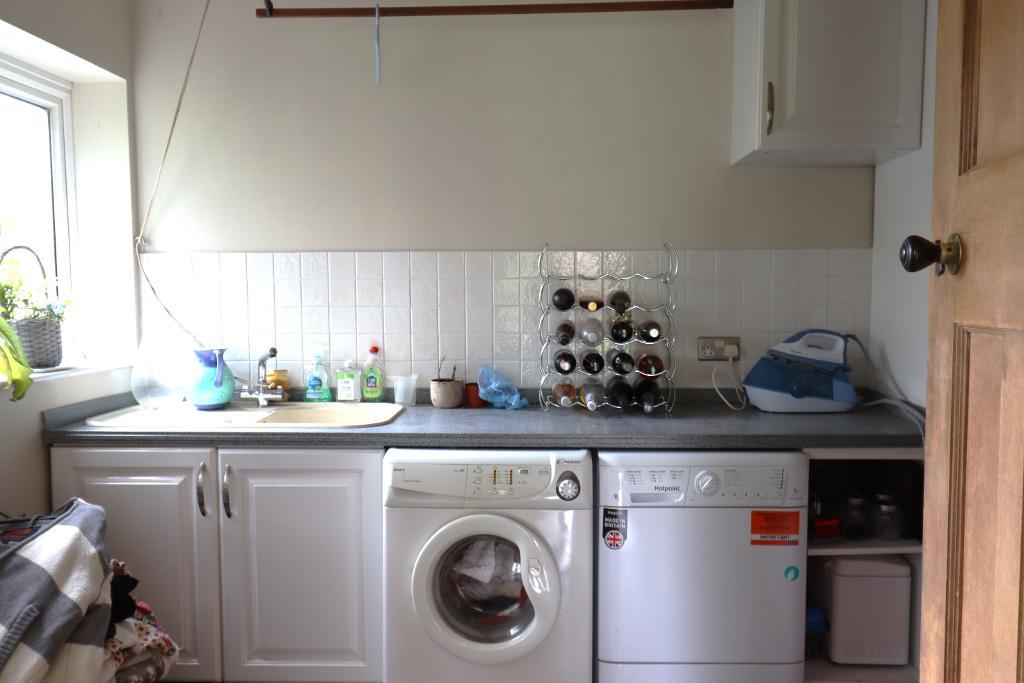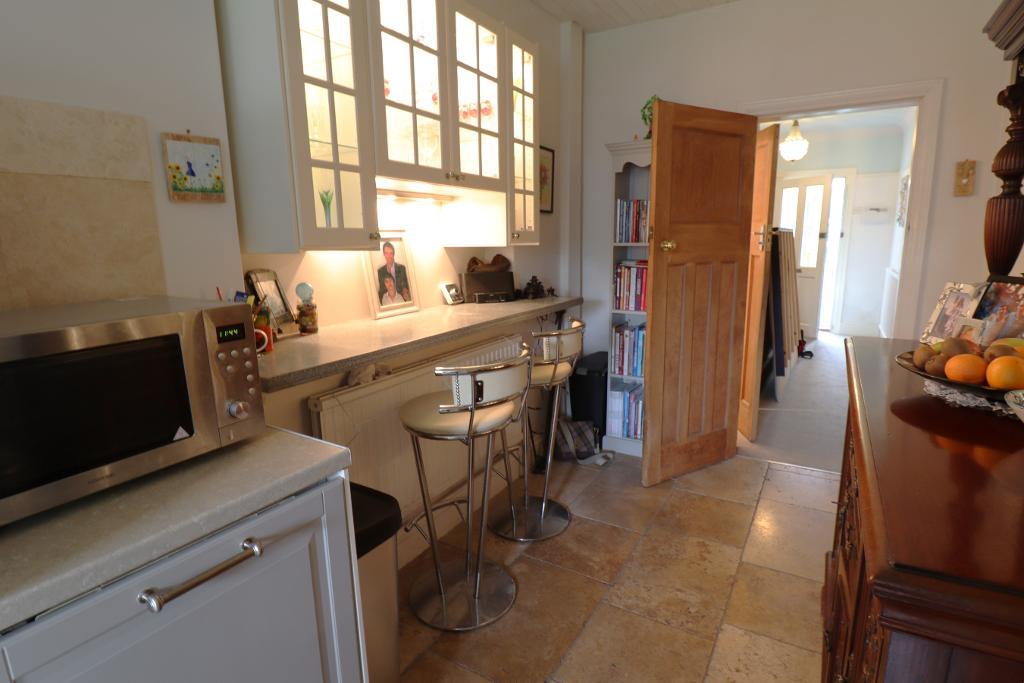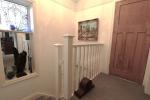4 Bedroom Semi-Detached For Sale | Greenway Road, Timperley, Cheshire, WA15 6BD | £495,000
Key Features
- Four Bedrooms
- Three Reception Rooms
- NO ONWARD CHAIN
- Ground Floor WC
- Garage/Studio in Rear Garden
- Utility Room
- Close Proximity to the Metrolink
- Video Tour Available
- Off Road Parking
Summary
A Most Attractive Well Appointed Four Bedroom Semi Detached Property with Off Road Parking and Generous Rear Garden, Situated within Easy Reach of the Metrolink.
The Property can be Approached via the Generous Driveway providing Off Road Parking for Multiple Vehicles, through the Enclosed Porch and into the Home Beyond.
To the Ground Floor Three Generous Reception Rooms, the Ones to the Rear enjoying French Doors Opening to the Patio and Charming Gardens. The Kitchen offers a range of base and eye level cabinetry, Integrated Freezer and Double Belfast style sink unit, and opens to the Spacious Dining Area with Patio Doors to the Rear Garden.
A Generous Double Bedroom with Shower and Fitted Units. Guest W.C and Utility Room with plumbing for a Washing Machine and Tumble Dryer and Door to the Rear completes the Ground Floor.
To the First Floor Two Well Proportioned Double Bedrooms, and a Third Single Bedroom all Served by the Family Bathroom, comprising of Free Standing Bath, Low Level W.C, Shower Cubicle and Vanity unit.
The Property also Benefits from a most Useful Loft Space with Excellent Head Height.
Externally the Property enjoys a Delightful Rear Garden laid largely to lawn with well stocked borders and Benefitting from both a Work Studio and Garden Shed. To The Rear is an Additional Driveway that can be accessed from Cross Grove providing Private and Secure Parking.
Ground Floor
Porch
Hallway
15' 6'' x 7' 6'' (4.73m x 2.29m)
Lounge
15' 3'' x 11' 6'' (4.65m x 3.51m)
Bay Window to Front Elevation
Fireplace.
Sitting Room
14' 5'' x 11' 10'' (4.41m x 3.62m)
Fireplace
French Doors to Rear Garden.
Kitchen
20' 8'' x 7' 6'' (6.3m x 2.3m)
Integrated Freezer
Belfast Style Double Sink.
Dining Room
12' 5'' x 10' 9'' (3.81m x 3.29m) French Doors to Rear Garden.
Utility Room
10' 9'' x 8' 3'' (3.28m x 2.53m) Fitted Units, Sink and Plumbing for Washing Machine and Tumble Dryer.
WC
3' 3'' x 5' 11'' (1m x 1.81m) Low Level W.C and Wash Hand Basin.
Bedroom 4
15' 5'' x 10' 9'' (4.72m x 3.28m) Double Bedroom with Fitted Units and Shower.
First Floor
Landing
Bedroom One
13' 10'' x 11' 11'' (4.23m x 3.64m) Double Bedroom with Window to Rear Elevation.
Bedroom Two
16' 7'' x 11' 10'' (5.06m x 3.61m) Double Bedroom with Bay Window to Front Elevation.
Bedroom Three
8' 7'' x 6' 10'' (2.63m x 2.1m) Bedroom to Front Elevation.
Bathroom
7' 8'' x 7' 6'' (2.37m x 2.31m) Bath, Vanity Unit, Low Level W.C and Walk-in Shower.
Exterior
Garage/Studio
17' 7'' x 12' 9'' (5.37m x 3.9m) Double Garage converted into useful Home Studio.

Location
WA15 6BD
Energy Efficiency
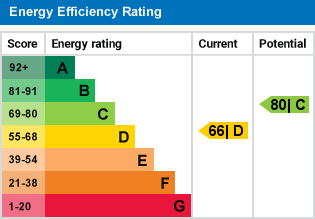
Additional Information
Council Tax Band D
Freehold
For further information on this property please call 0161 960 0066 or e-mail sales@halehomesagency.co.uk
Contact Us
Progress House, 17 Cecil Road, Hale, Cheshire, WA15 9NZ
0161 960 0066
Key Features
- Four Bedrooms
- NO ONWARD CHAIN
- Garage/Studio in Rear Garden
- Close Proximity to the Metrolink
- Off Road Parking
- Three Reception Rooms
- Ground Floor WC
- Utility Room
- Video Tour Available
