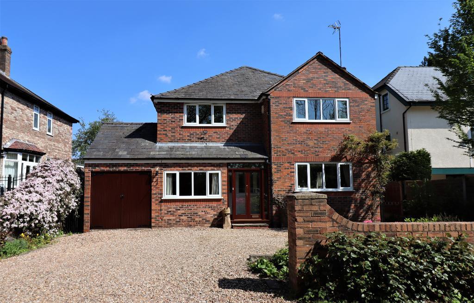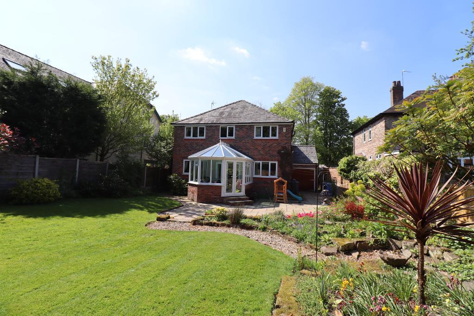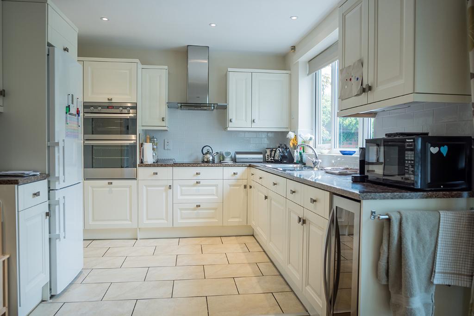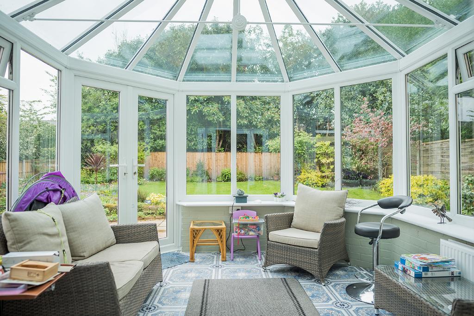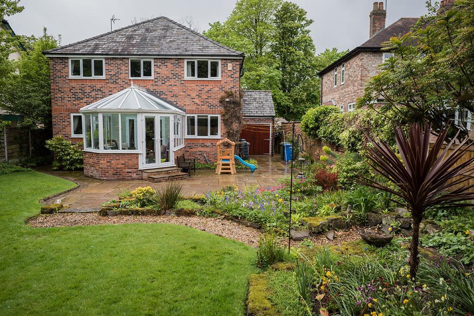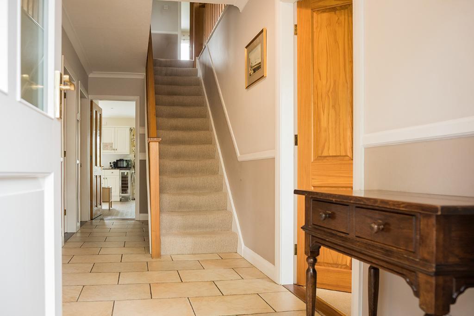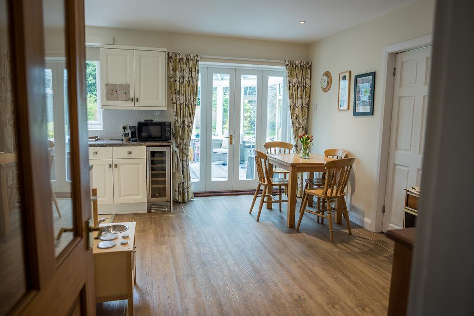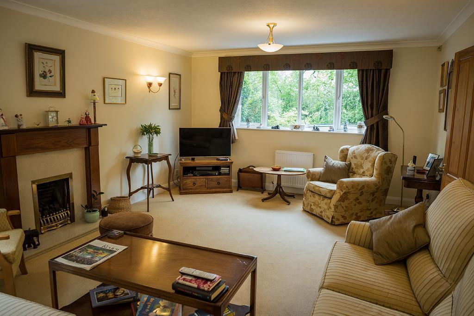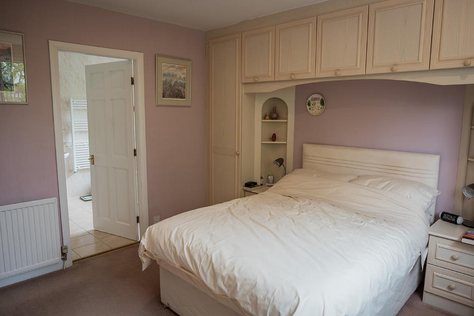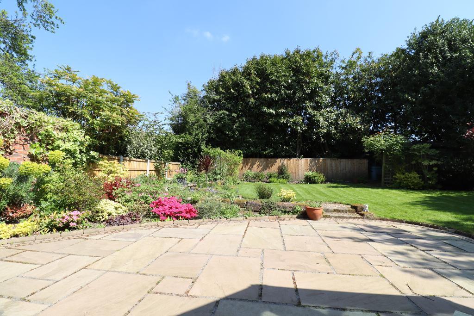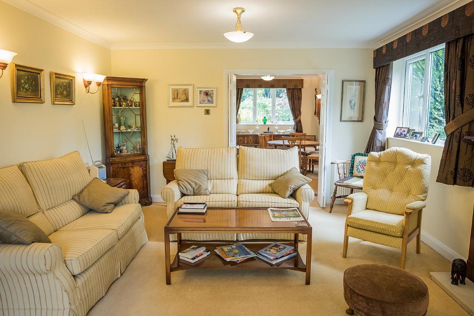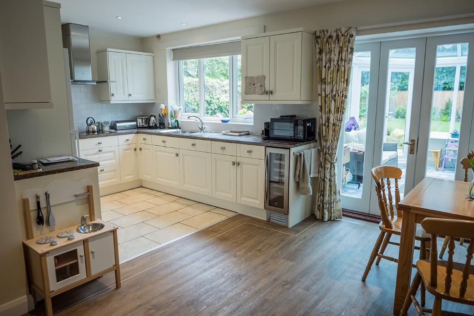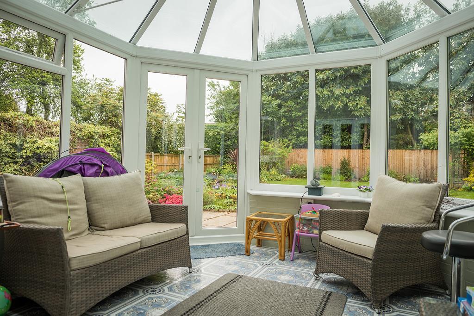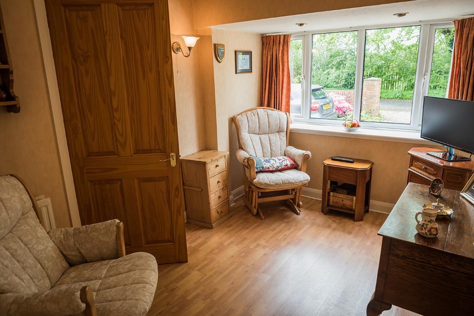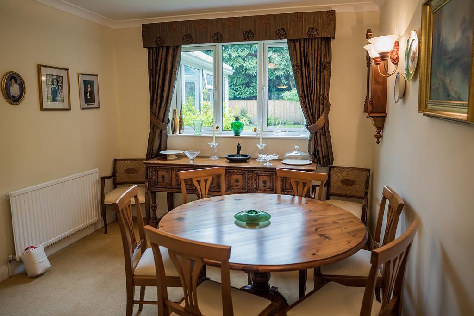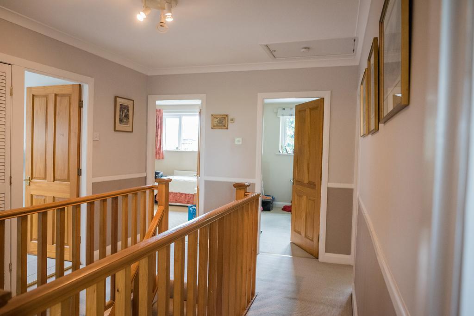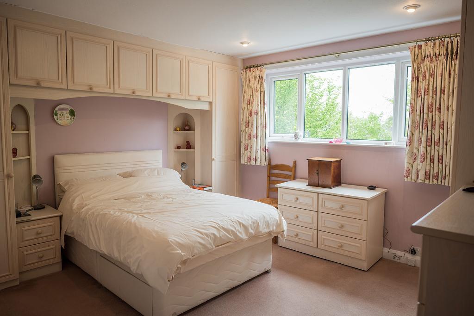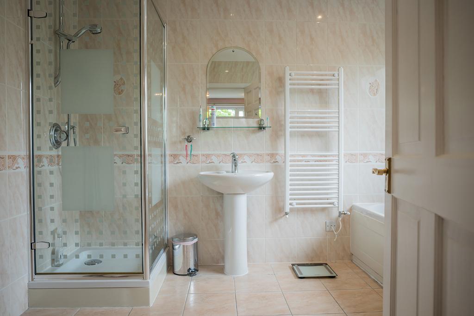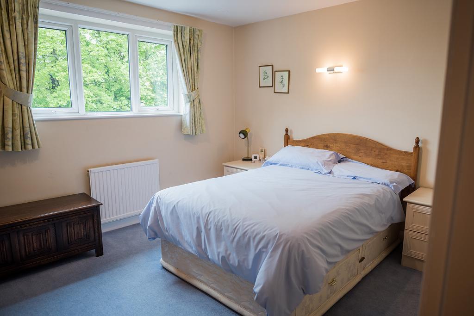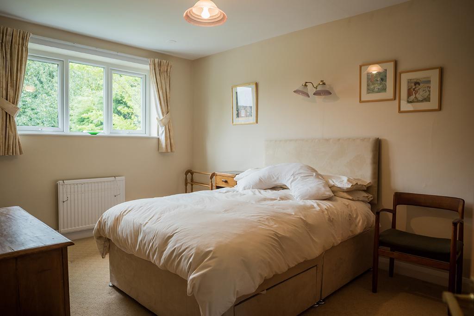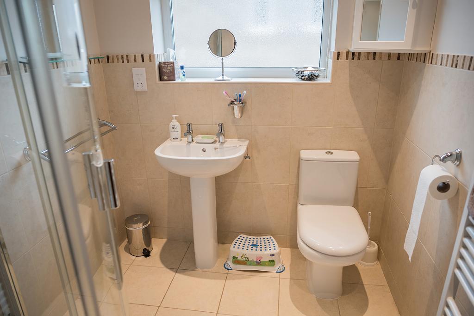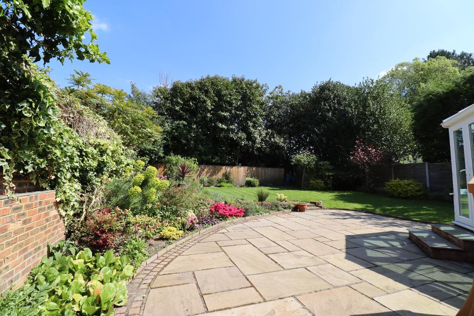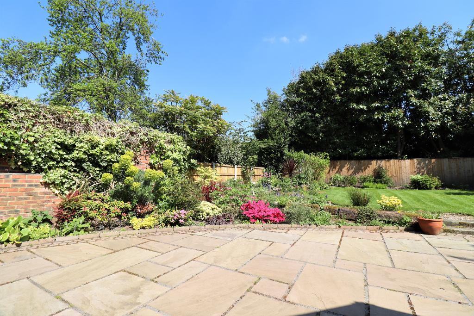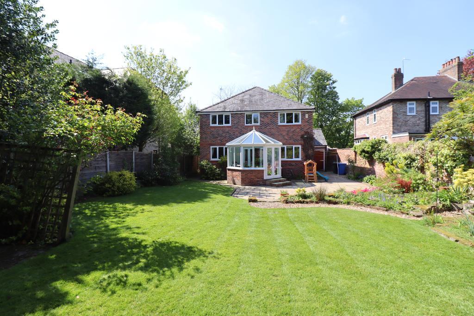5 Bedroom Detached For Sale | Heath Road, Hale, Cheshire, WA14 2UJ | £1,250,000
Key Features
- Five Bedrooms
- Two Bath/shower Rooms
- Three Reception Rooms
- Kitchen Diner
- Conservatory
- Utility/ Cloaks/ Guest W.C
- Integral Garage
- Off Road Parking for Multiple Vehicles
- Heart of the Village Location
- Video Tour Available
Summary
A Modern five Bedroom Detached Property, Benefitting from Idyllic Gardens and Ideally Situated in the Heart of Hale Village and adjacent to Altrincham Grammar School for Boys.
This lovely family home can be approached via the very generous driveway providing off road parking for multiple vehicles, through the porch and into the spacious hallway that offers built in storage.
The ground floor briefly consists of a well proportioned lounge with feature fire place, dual aspect windows and internal bi-fold doors to the dining room with rear elevation and access to the kitchen. The spacious eat-in kitchen offers a wide range of base and eye level units, integrated appliances including dishwasher, double ovens, induction hob and fridge freezer. To the rear of the kitchen a fitted utility room with Worcester boiler and door to rear.
The ground floor also enjoys a generous sized conservatory overlooking the beautiful rear gardens, a front sitting room that could be utilised as a home office or playroom, a fitted cloakroom and separate guest w.c.
To the first floor four well proportioned double bedrooms with fitted furniture and a fifth bedroom that is currently being utilised as a home office. The principal bedroom benefits from a generous fully tiled en-suite bathroom, whilst the other bedrooms are served by the family shower room.
Externally to the rear an Indian sandstone patio overlooks the delightful stocked borders and laid to lawn gardens.
Ground Floor
Porch
5' 6'' x 2' 11'' (1.68m x 0.9m) Double doors.
Entrance Hallway
17' 5'' x 6' 3'' (5.33m x 1.93m) Partially glazed door leading to entrance hallway with tiled floor. Dado rail, built-in storage.
Sitting Room
13' 11'' x 8' 9'' (4.25m x 2.67m) PVC window to front elevation. Access to Integral garage.
Lounge
19' 10'' x 13' 5'' (6.05m x 4.1m) Dual aspect windows, feature fire place, internal bi-fold doors.
Dining Room
14' 6'' x 10' 8'' (4.44m x 3.27m) PVC window to rear aspect.
Kitchen/ Breakfast Room
17' 9'' x 14' 6'' (5.43m x 4.44m) Range of units and integrated appliances, views of garden, access to utility room and conservatory.
Conservatory
12' 9'' x 10' 4'' (3.9m x 3.15m) Views of the garden.
Utility Room
8' 9'' x 5' 1'' (2.67m x 1.55m) Fitted units, sink, boiler and door to rear.
WC
8' 9'' x 2' 11'' (2.67m x 0.91m) Partially tiled walls with a wall mounted wash hand basin and low level WC.
Cloak Room
8' 9'' x 2' 11'' (2.67m x 0.91m) Fitted wardrobes.
First Floor
Landing
11' 8'' x 9' 3'' (3.57m x 2.84m)
Principal Bedroom
13' 3'' x 11' 5'' (4.05m x 3.5m) Range of Fitted furniture and PVC window to front elevation.
En-Suite Bathroom Room
10' 5'' x 7' 11'' (3.18m x 2.43m) Fully tiled, Shower cubicle, wash basin, bath, heated towel rail, low level w.c and pvc window to side elevation.
Bedroom 2
14' 8'' x 11' 2'' (4.48m x 3.42m) Fitted furniture and pvc window to front elevation.
Family Shower Room
8' 3'' x 6' 4'' (2.52m x 1.94m) Corner shower unit, wash basin, heated towel rail low level w.c and pvc window to side elevation.
Bedroom 3
14' 4'' x 10' 5'' (4.37m x 3.18m) Double bedroom with PVC window to rear elevation.
Bedroom 4
14' 5'' x 11' 11'' (4.41m x 3.65m) Double bedroom with pvc window to rear elevation.
Bedroom 5/Study
11' 1'' x 6' 11'' (3.4m x 2.13m) PVC window to rear elevation.
Exterior
Garage
17' 3'' x 8' 4'' (5.28m x 2.56m) Integral Garage
Garden
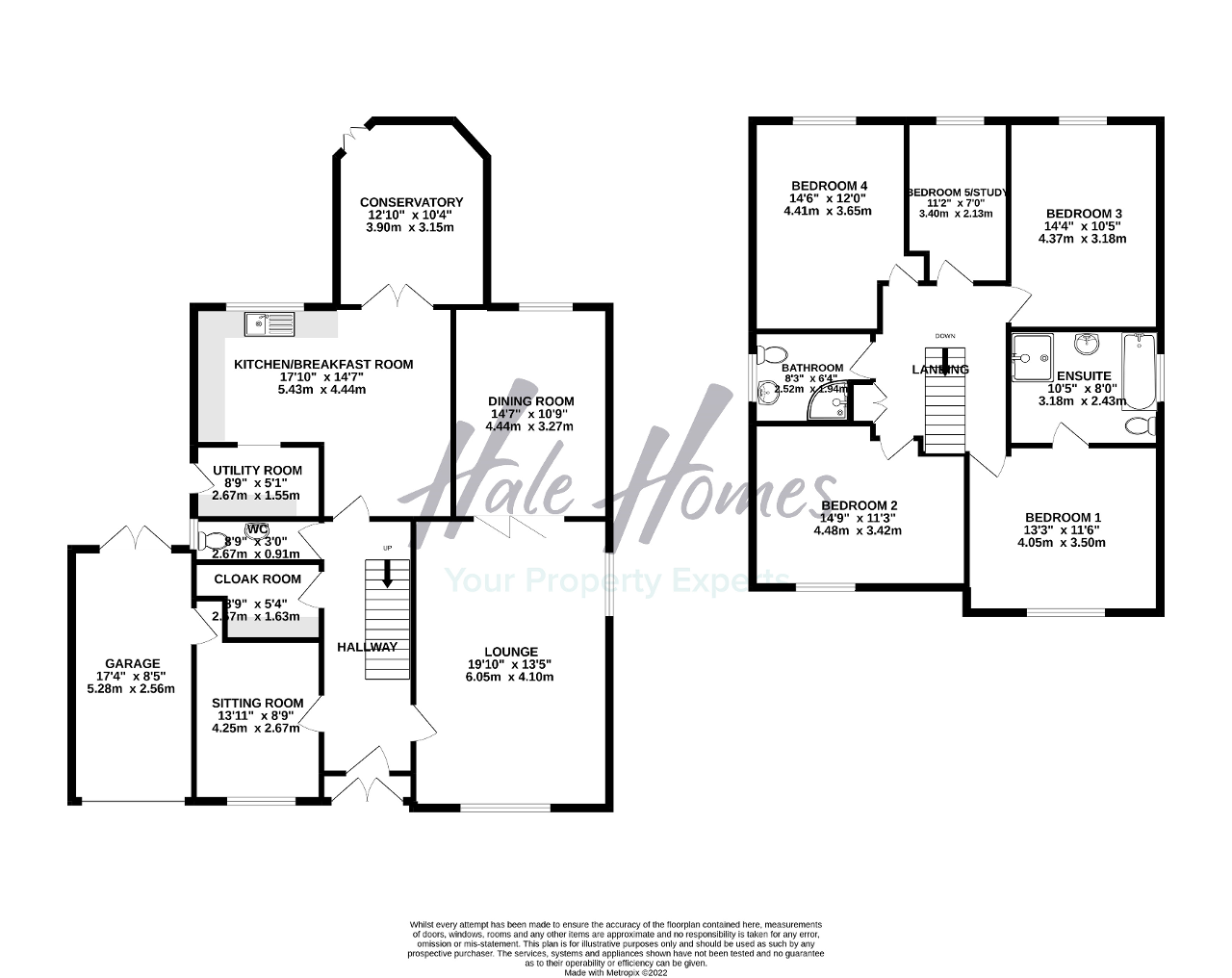
Location
WA14 2UJ
Energy Efficiency
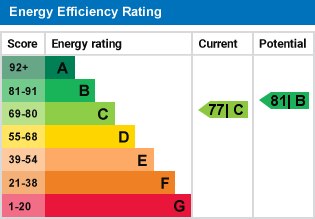
Additional Information
Council Tax Band G
For further information on this property please call 0161 960 0066 or e-mail sales@halehomesagency.co.uk
Contact Us
Progress House, 17 Cecil Road, Hale, Cheshire, WA15 9NZ
0161 960 0066
Key Features
- Five Bedrooms
- Three Reception Rooms
- Conservatory
- Integral Garage
- Heart of the Village Location
- Two Bath/shower Rooms
- Kitchen Diner
- Utility/ Cloaks/ Guest W.C
- Off Road Parking for Multiple Vehicles
- Video Tour Available
