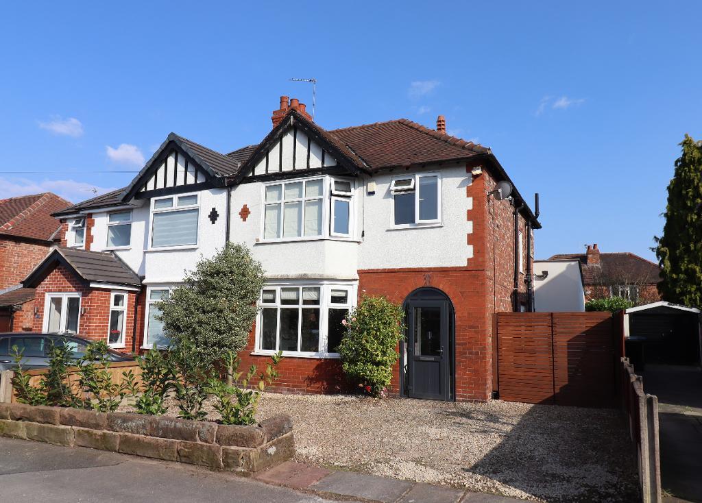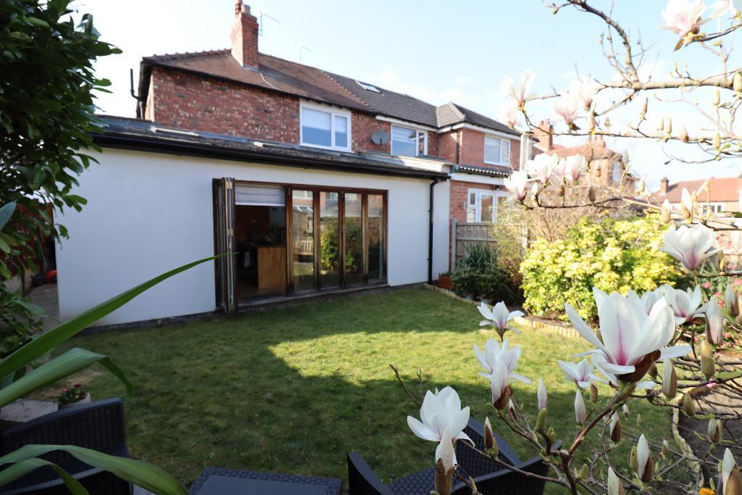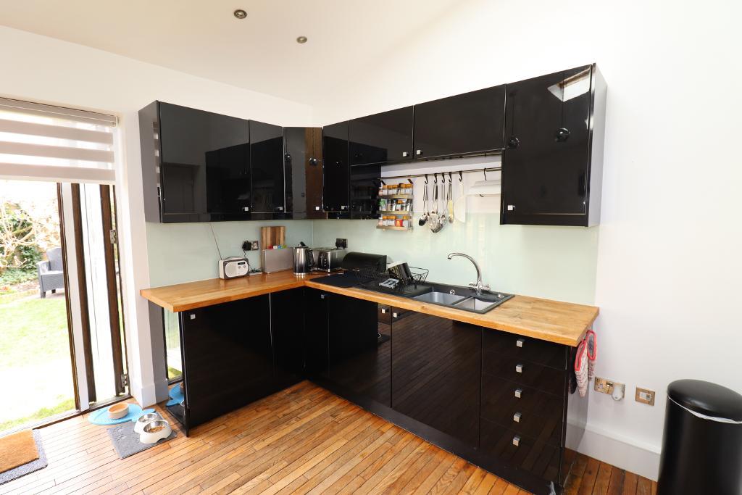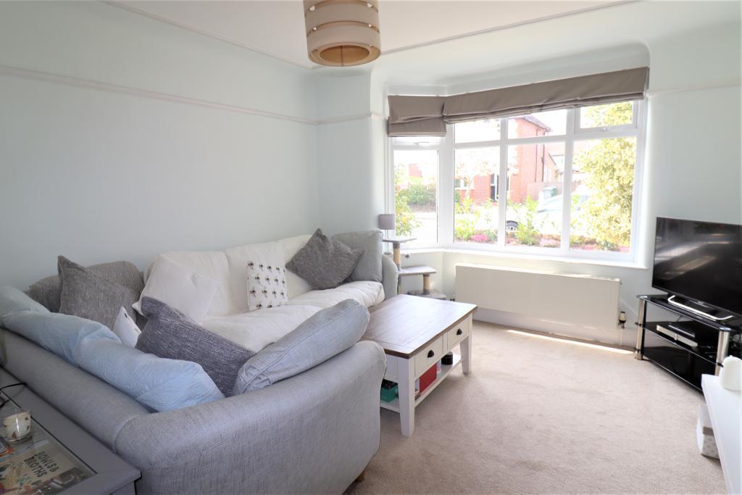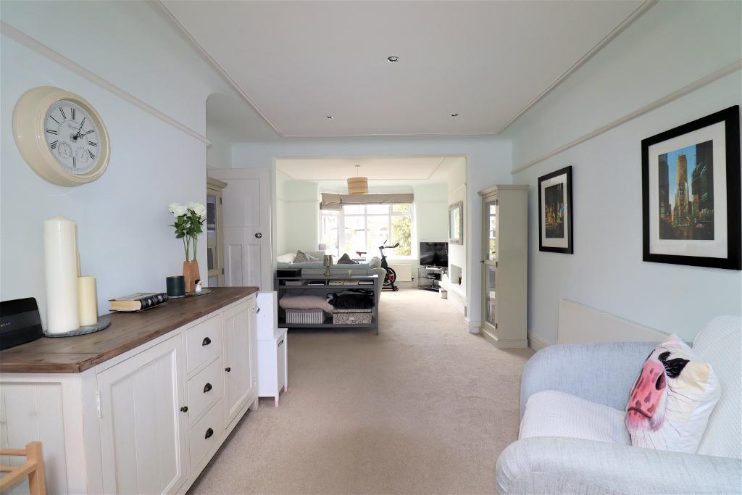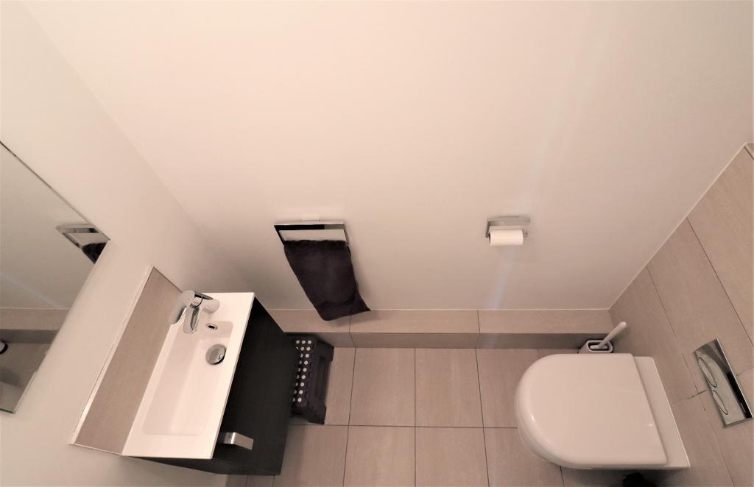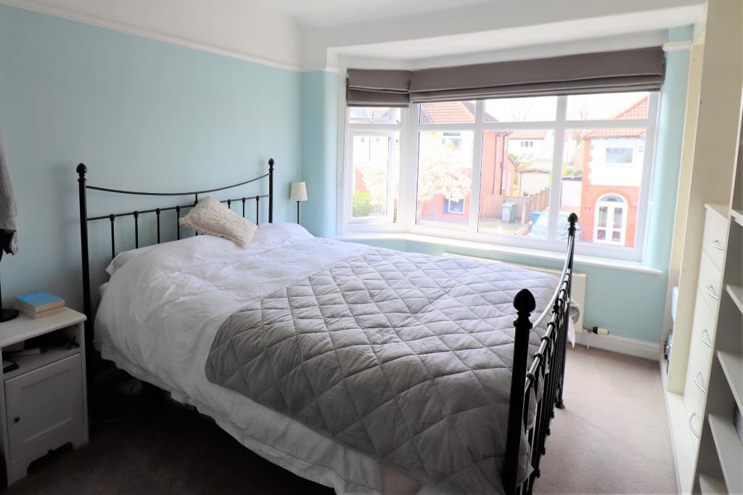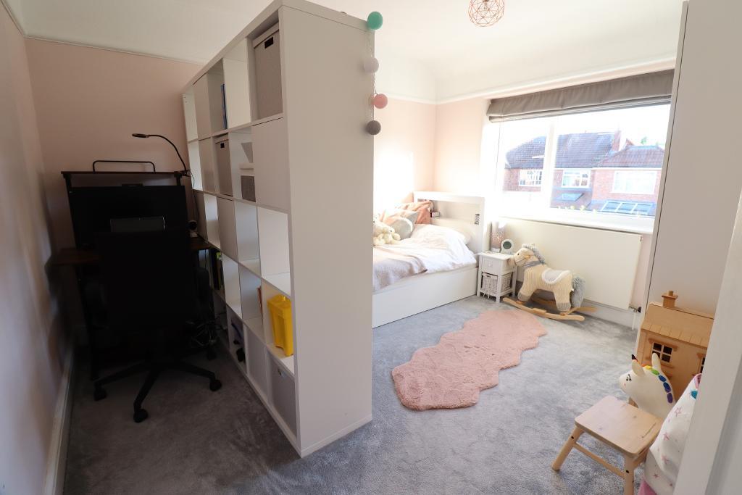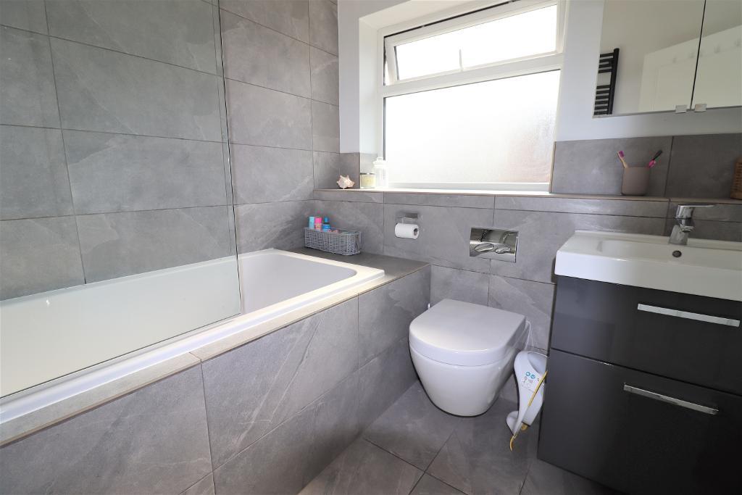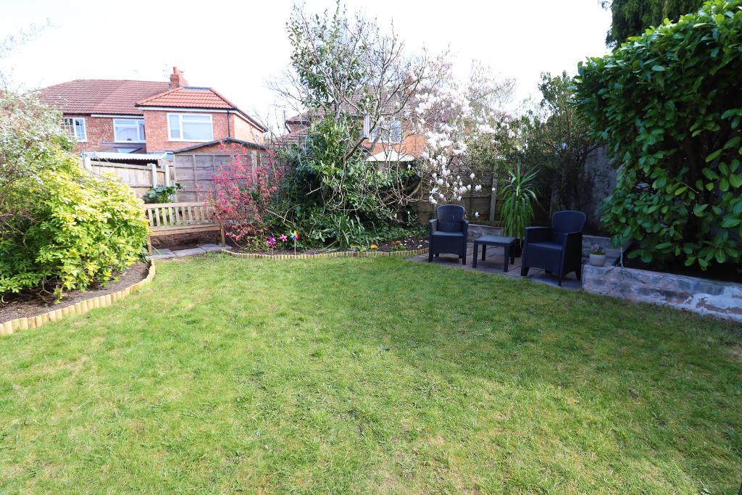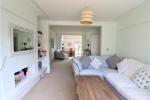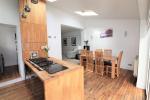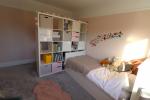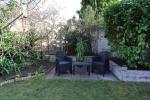3 Bedroom Semi-Detached For Sale | Sandileigh Ave, Hale, Cheshire, WA15 8AR | £535,000 Sold STC
Key Features
- Three Bedrooms
- Bathroom and Guest W.C
- Extended Breakfast Kitchen
- Bi-fold Doors to Rear Garden
- PVC Windows Throughout
- Off Road Parking
- Ideally Located for Local Schools
- Video Tour Available
Summary
A Beautifully Presented and Extended Bay Fronted Semi Detached Property, Situated in a sought after location close to Hale Village, Stamford Park and Stamford Park School.
The property can be approached via the front drive offering off road parking for multiple vehicles, through the enclosed porch and into the spacious hallway.
Although modernised throughout many original features remain including some leaded windows, picture rails and original internal doors.
To the Ground Floor the property briefly comprises of a generous bay fronted living room leading to the open plan dining kitchen with vaulted ceiling, Velux skylights and bi-fold doors to the rear garden beyond. The high gloss kitchen benefits from a range of eye and base level units and integrated appliances including gas hob, fridge and oven. A utility room and guest w.c can also be found on the ground floor.
To the first floor one single bedroom and two doubles, the largest benefitting from a bay window and fitted wardrobes. The bedrooms are serviced by the recently remodelled contemporary and stylishly tiled bathroom.
Externally the borders to the front and rear are attractive and well stocked, with the rear garden laid mainly to lawn.
Ground Floor
Entrance Porch
6' 0'' x 3' 3'' (1.83m x 1m)
Entrance Hallway
12' 4'' x 6' 8'' (3.76m x 2.04m)
Cloaks/WC
8' 1'' x 3' 3'' (2.48m x 1m)
Lounge
14' 5'' x 12' 3'' (4.4m x 3.75m)
Dining Room
12' 6'' x 10' 1'' (3.83m x 3.09m)
Breakfast/Kitchen
21' 11'' x 10' 6'' (6.7m x 3.22m)
Utility Room
7' 7'' x 6' 0'' (2.33m x 1.85m)
First Floor
Landing
8' 11'' x 7' 7'' (2.73m x 2.34m)
Bedroom One
13' 0'' x 10' 3'' (3.98m x 3.14m)
Bedroom Two
11' 7'' x 10' 6'' (3.55m x 3.22m)
Bedroom Three
7' 10'' x 7' 7'' (2.4m x 2.34m)
Bathroom
7' 10'' x 6' 8'' (2.41m x 2.05m)
Exterior
Front Garden and Driveway
Rear Garden
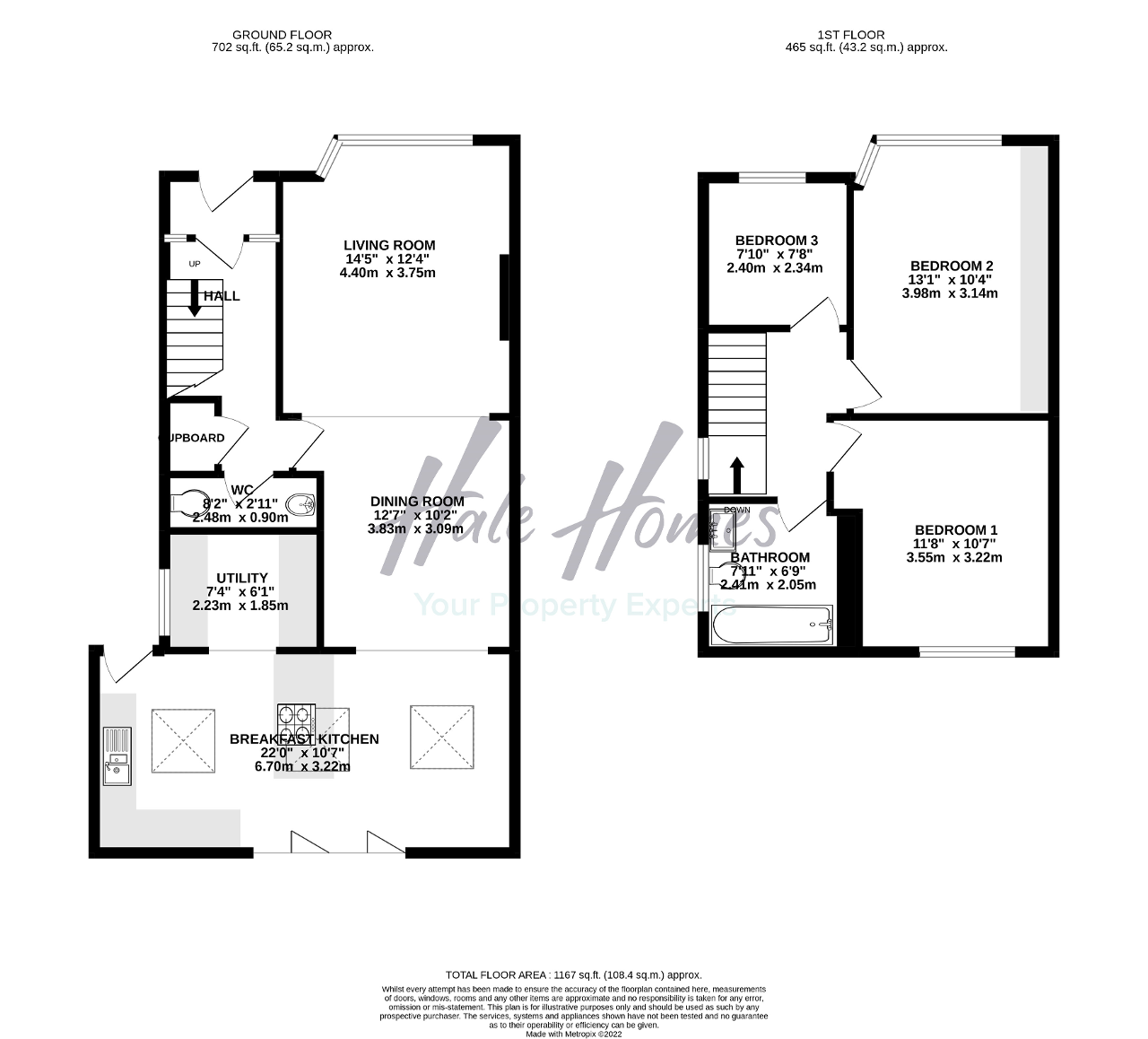
Location
WA15 8AR
Energy Efficiency
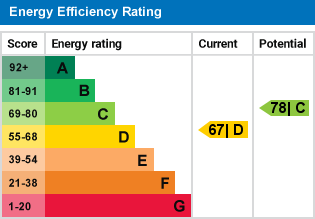
Additional Information
Council Tax Band D
Freehold
For further information on this property please call 0161 960 0066 or e-mail sales@halehomesagency.co.uk
Contact Us
Progress House, 17 Cecil Road, Hale, Cheshire, WA15 9NZ
0161 960 0066
Key Features
- Three Bedrooms
- Extended Breakfast Kitchen
- PVC Windows Throughout
- Ideally Located for Local Schools
- Bathroom and Guest W.C
- Bi-fold Doors to Rear Garden
- Off Road Parking
- Video Tour Available
