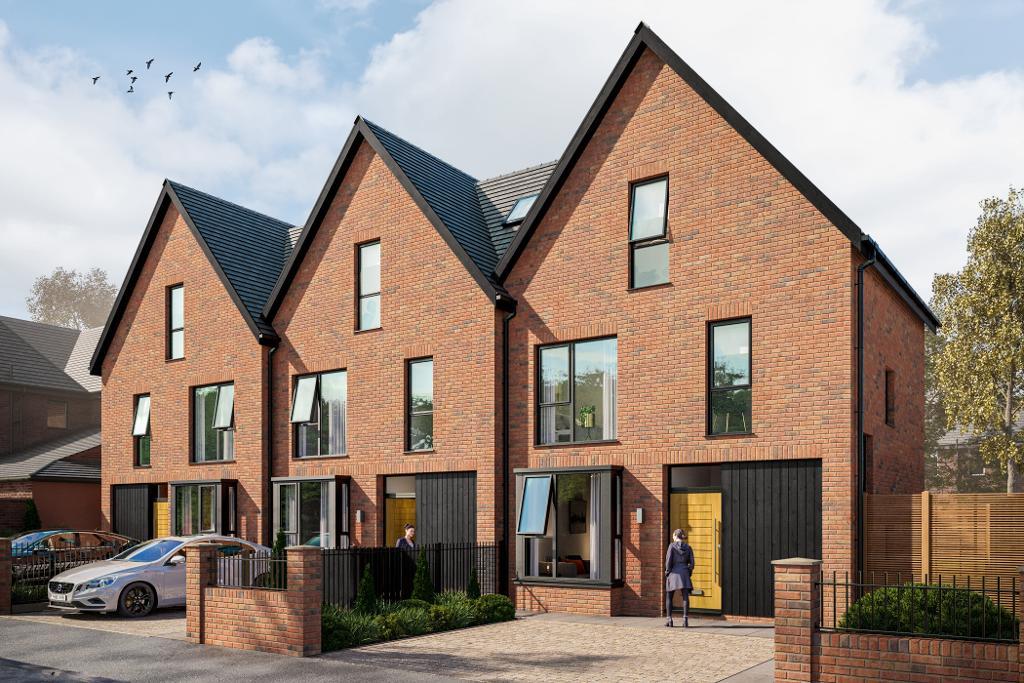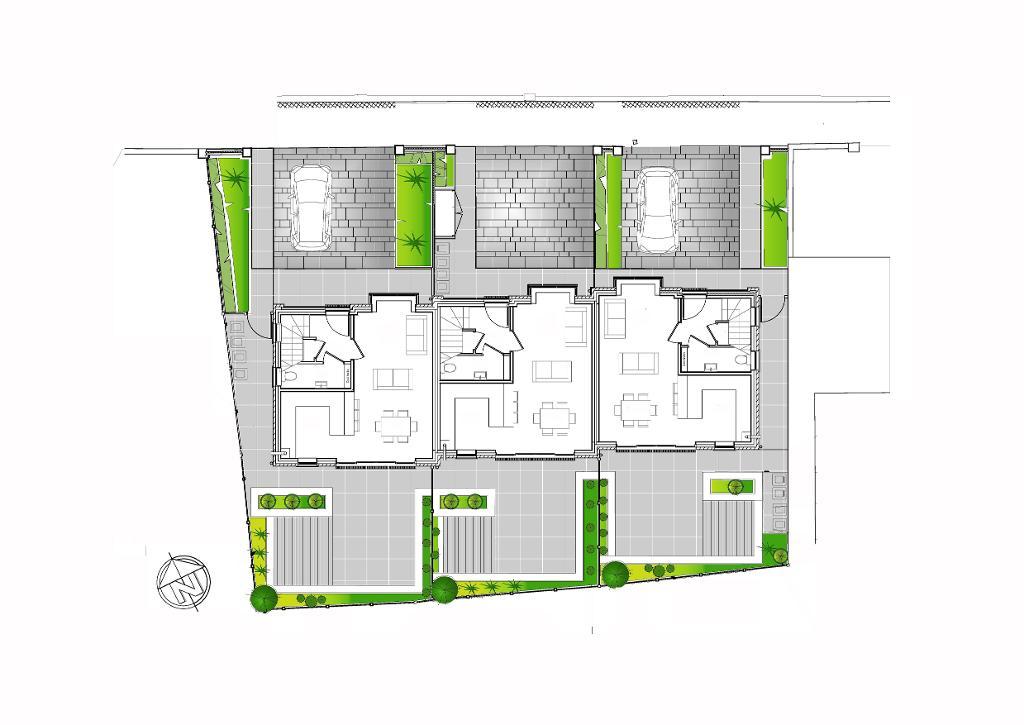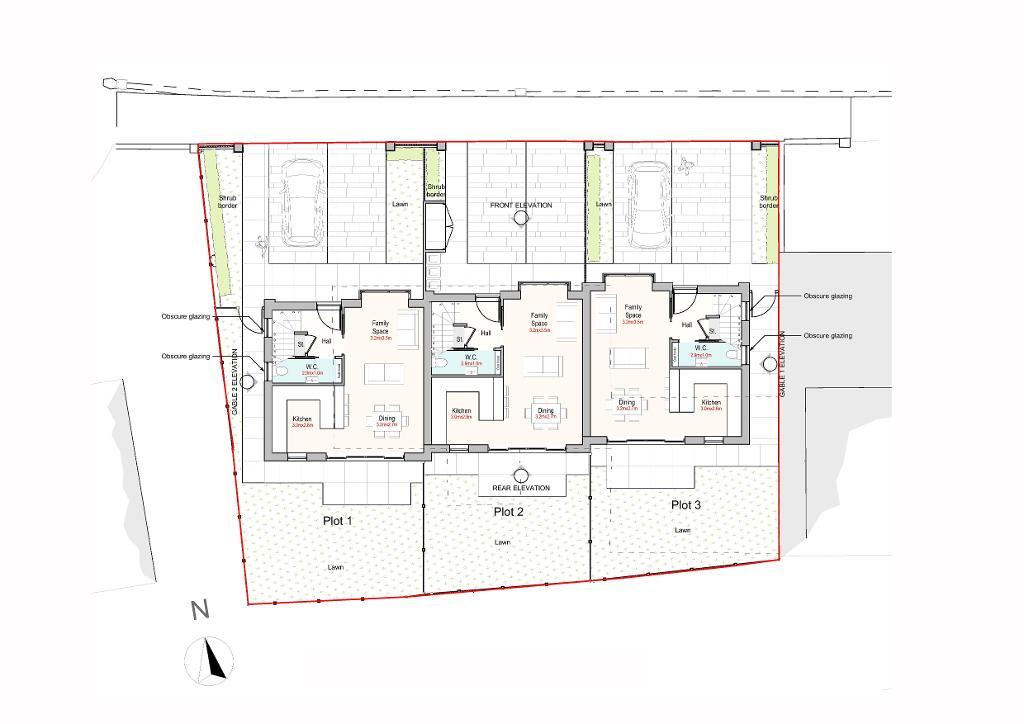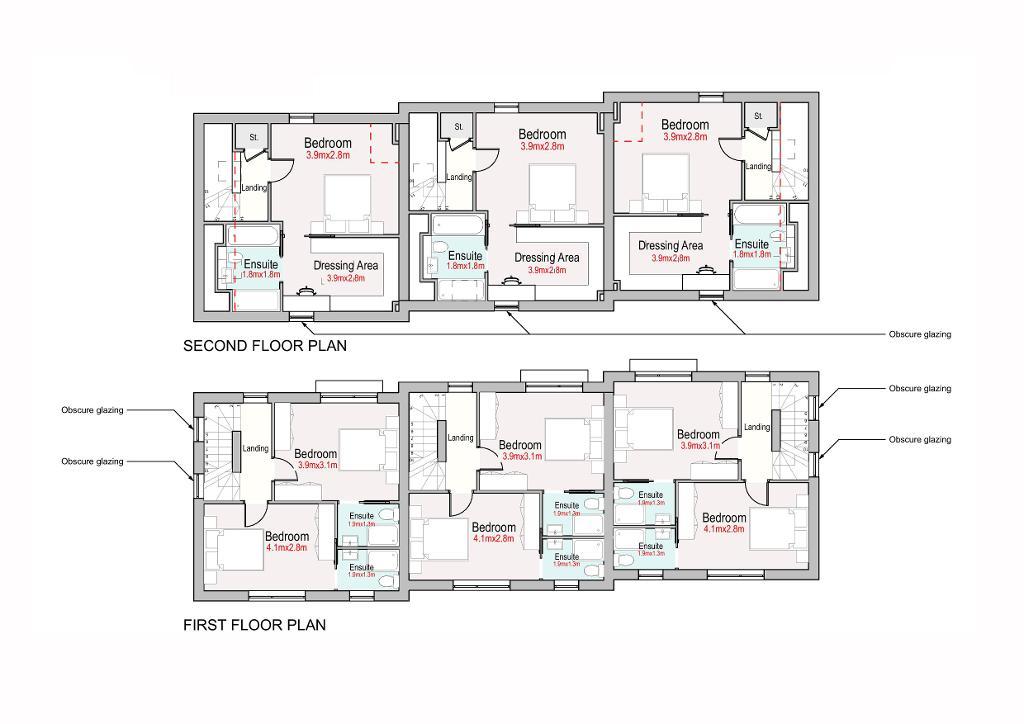3 Bedroom Town house For Sale | Hall Road, Bowdon, Cheshire, WA14 3AN | £575,000 Sold STC
Key Features
- The Left of the Three Town Houses
- Three En-Suite Double Bedrooms
- Principal Bedroom with Dressing Room
- Open Plan Living Space
- Fully Fitted Kitchen with Quartz Worktop
- Aluminum Bi-fold Doors Leading to Patio
- Velux Electric Windows with Rain Sensors
- Two Off Road Paved Parking Spaces
- Fully Alarmed
- Catchment Area for Excellent Schools
Summary
We are Delighted to be Offering the Opportunity to Purchase this Beautifully Presented NEW BUILD Luxury Town House. Completion summer 2022.
The property extends to almost 1200 square feet, is arranged over three floors and displays delightful interior design features such as stunning internal oak veneer doors throughout, a solid timber staircase, oak handrails and a glass panel balustrade.
The property can be approached via the paved driveway offering parking for two vehicles, through the secure composite front door with spyhole, into the well proportioned hallway with storage, WC and cloaks.
The modern open plan lounge/ kitchen/ dining area benefits from underfloor heating, and boasts aluminium bifold doors opening out onto the landscaped rear garden beyond. The fully fitted contemporary kitchen offers a wide range of units benefitting from quartz worktops, including a central peninsula with seating area, and soft motion hinges and drawers, integrated appliances including Neff Hide & Slide oven, integrated dishwasher and induction hob.
To the first floor are two double bedrooms both enjoying En-Suite shower rooms with chrome towel radiators and Luxury Porcelain Tiles to the floors and walls. To the top floor is the more generous Principal bedroom with Dressing area and under floor heated En-Suite bathroom with chrome towel radiator and Luxury Porcelain Tiles to floors and walls.
This state of the art property also offers TV and Cat 6 internet data points to all areas and bedrooms, mains powered smoke detectors, brushed chrome light switches & sockets throughout including USB charging points and Velux electric windows with rain sensors.
There is also a Worcester/Bosch gas central heating system, award winning red multi-brick, slate roof tiles and superior quality UPVC window frames.
Externally the property enjoys landscaped front and rear gardens, attractive feature black Thermopine paneling to the front and up and down lighting to the front and rear elevations.
Ground Floor
Hall
W.C
9' 6'' x 3' 3'' (2.9m x 1m)
Kitchen
9' 10'' x 9' 2'' (3m x 2.8m)
Open plan
Quartz worktops
Neff Hide & Slide oven
Integrated dishwasher
Neff 4 zone induction hob
Integrated fridge/freezer
Cupboards for storage
Soft motion hinges and drawers
Under-mounted sink
Kitchen peninsula with seating area
Underfloor heating
Plumbing for front-loaded washing machine
Dining
10' 5'' x 8' 10'' (3.2m x 2.7m)
Living Room
10' 5'' x 11' 5'' (3.2m x 3.5m)
First Floor
Bedroom Two
12' 9'' x 10' 2'' (3.9m x 3.1m)
Ensuite
6' 2'' x 4' 3'' (1.9m x 1.3m)
Chrome towel radiators
Luxury Porcelain Tiles to floors and walls.
Bedroom Three
13' 5'' x 9' 2'' (4.1m x 2.8m)
Ensuite
6' 2'' x 4' 3'' (1.9m x 1.3m)
Chrome towel radiators
Luxury Porcelain Tiles to floors and walls.
Second Floor
Principal Room
12' 9'' x 9' 2'' (3.9m x 2.8m)
Dressing Area
12' 9'' x 9' 2'' (3.9m x 2.8m)
Ensuite
5' 10'' x 5' 10'' (1.8m x 1.8m)
Chrome towel radiators
Luxury Porcelain Tiles to floors and walls.
Location
WA14 3AN
Travelling along Langham Road, turn into Vicarage Lane and then turn right into Hall Road. The properties can be found on the left hand side.
Additional Information
For further information on this property please call 0161 960 0066 or e-mail sales@halehomesagency.co.uk
Contact Us
Progress House, 17 Cecil Road, Hale, Cheshire, WA15 9NZ
0161 960 0066
Key Features
- The Left of the Three Town Houses
- Principal Bedroom with Dressing Room
- Fully Fitted Kitchen with Quartz Worktop
- Velux Electric Windows with Rain Sensors
- Fully Alarmed
- Three En-Suite Double Bedrooms
- Open Plan Living Space
- Aluminum Bi-fold Doors Leading to Patio
- Two Off Road Paved Parking Spaces
- Catchment Area for Excellent Schools







