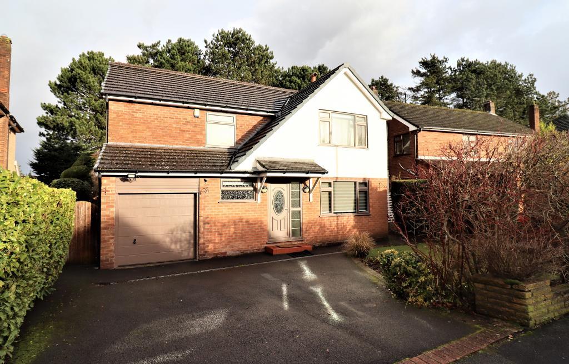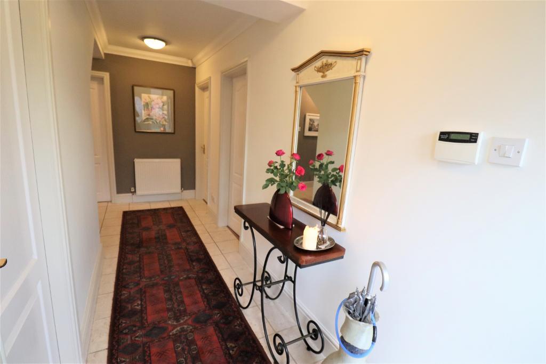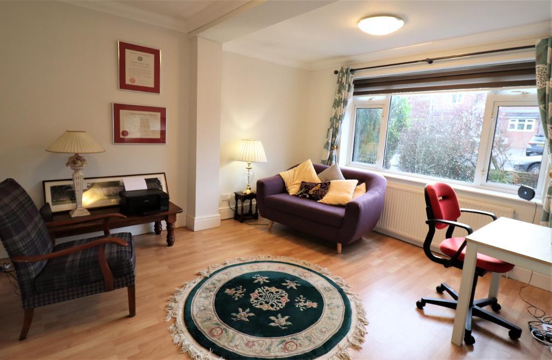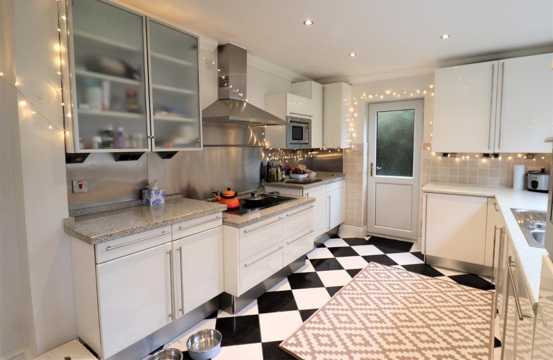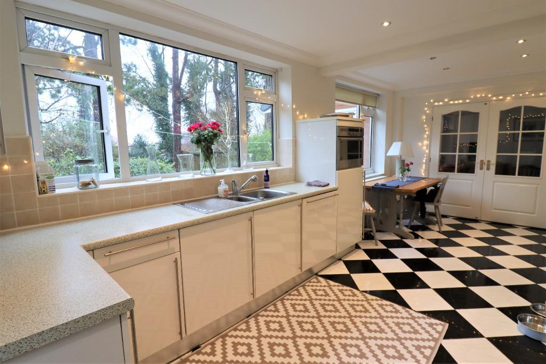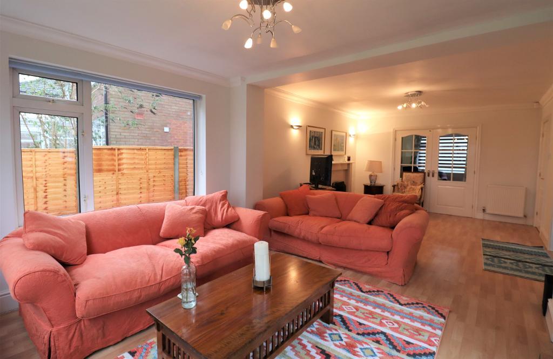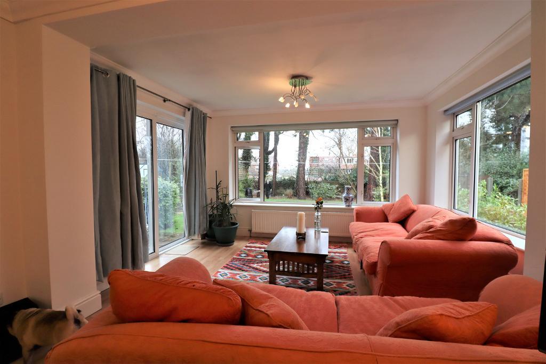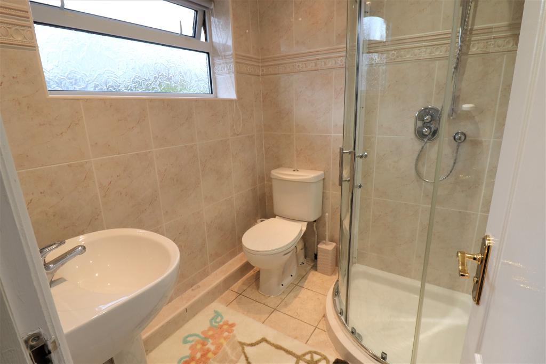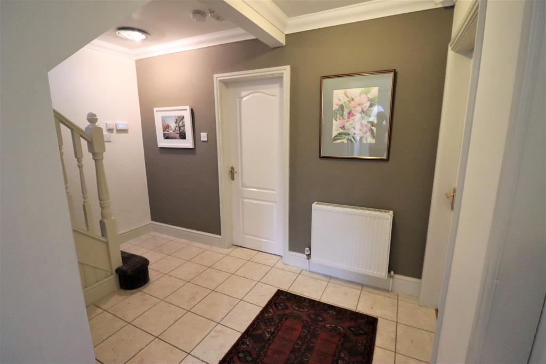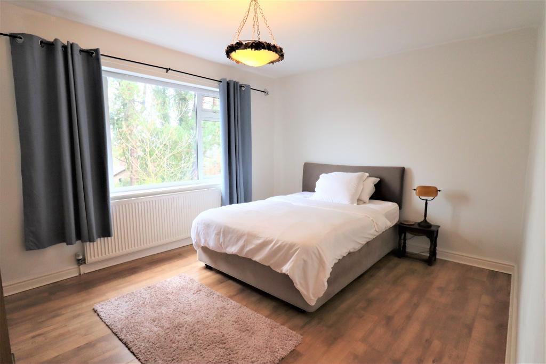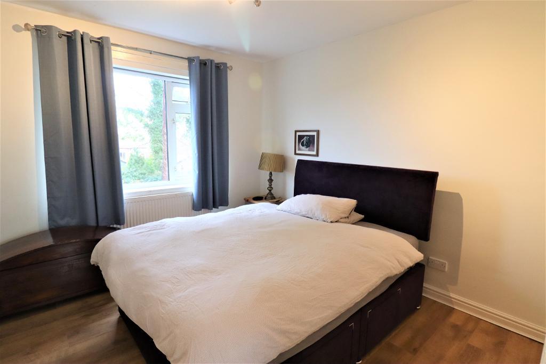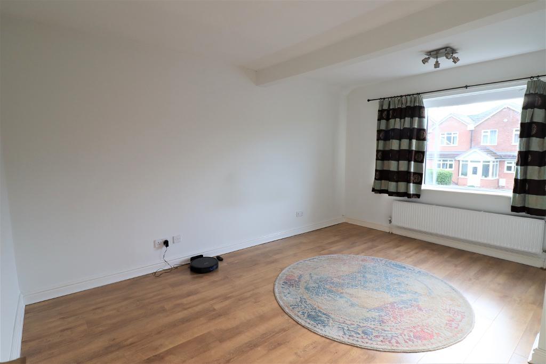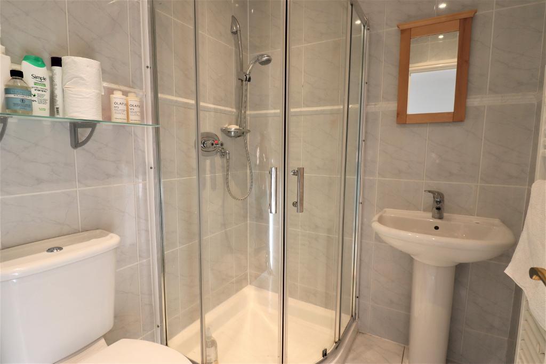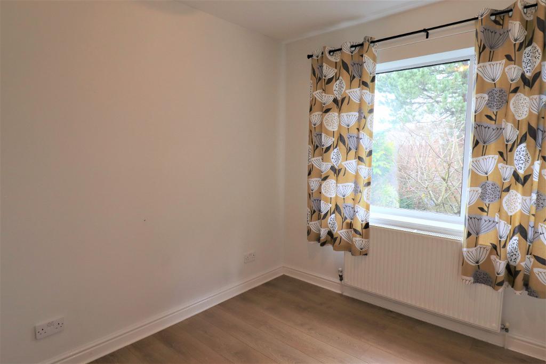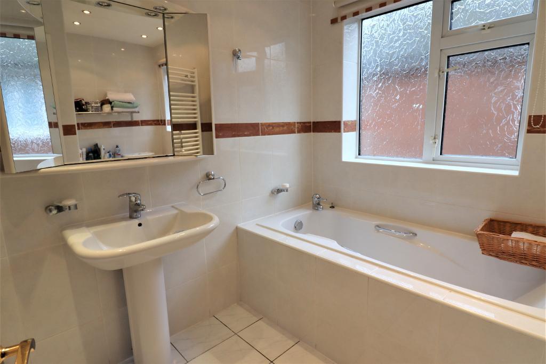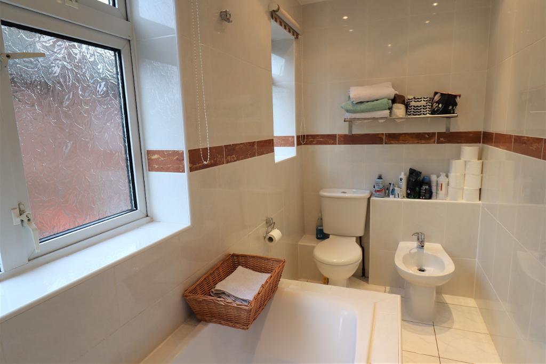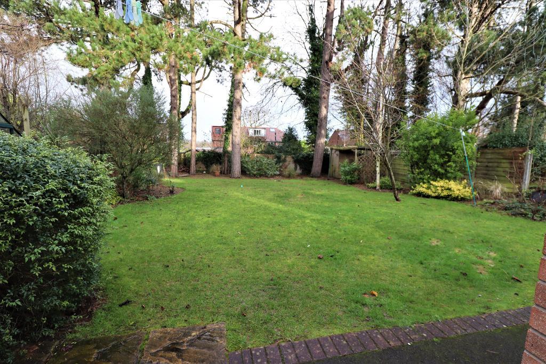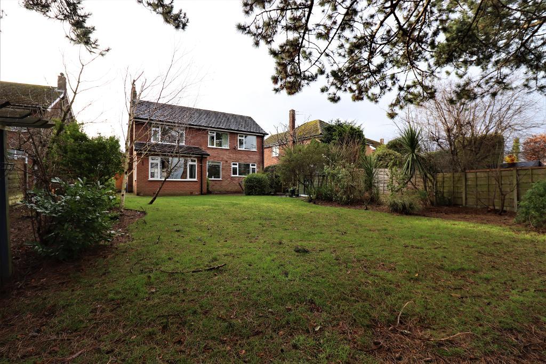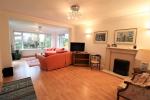4 Bedroom Detached For Sale | Winchester Road, Hale, WA15 8NU | £750,000
Key Features
- Four Bedrooms
- Three Bath/Shower Rooms
- Three Reception Areas
- Kitchen/Breakfast Room
- Off Road Parking
- Garage
- Large Mature Garden
- Catchment area for Trafford Schools
- NO ONWARD CHAIN
- VIDEO TOUR AVAILABLE
Summary
***NO ONWARD CHAIN*** A modern extended detached family home with mature front and rear gardens on an exceptional plot. The accommodation briefly comprises entrance hallway, spacious reception room with feature fireplace and sliding doors out to the stone paved terrace, contemporary fitted Siematic kitchen with integrated appliances, ground floor shower room/WC, principal bedroom with en-suite shower room, three further bedrooms and family bathroom. Gas central heating, pressurised hot water system and UPVC double glazing. Driveway with off road parking and garage.
Ground Floor
Entrance Hallway
16' 10'' x 4' 5'' (5.15m x 1.35m) A wide entrance hallway with turned spindle balustrade staircase to the first floor. Under-stair storage cupboard. Tiled floor.
Shower Room
6' 1'' x 5' 7'' (1.86m x 1.72m) Tiled walls and floor with a fitted Heated towel rail. White/chrome pedestal wash basin with mixer tap and low level WC. Corner shower enclosure with thermostatic shower. Window to the front elevation.
Family Room
12' 5'' x 12' 4'' (3.79m x 3.77m) A spacious room with laminate wood flooring and coved cornicing.
Lounge/Dining Room
23' 6'' x 12' 4'' (7.18m x 3.77m)
Lounge: Stone fireplace surround with living flame gas fire. Double opening glazed/panelled doors to the breakfast kitchen.
Opening to:
Dining Area - Naturally light with a triple aspect including double glazed sliding windows to the stone paved terrace. Double glazed windows to the side and rear. Laminate wood flooring.
Breakfast/Kitchen
19' 9'' x 9' 10'' (6.03m x 3m) Fitted with range of high gloss white wall and base units beneath polished granite/granite effect heat resistant work surfaces and inset 1& 1/2 bowl stainless steel drainer sink with mixer tap and tiled/stainless steel splash-back. Integrated appliances include an electric fan oven/grill, ceramic hob, with matching stainless steel chimney cooker hood above, microwave, fridge, freezer, dishwasher and automatic washing machine. Space for a table and chairs. Tiled floor.
Storage Cupboard
First Floor
Landing
16' 4'' x 2' 9'' (5m x 0.86m) With a window to the front elevation.
Principal Bedroom
16' 1'' x 12' 4'' (4.93m x 3.76m) Generous sized room with window to the front elevation, laminate wood flooring.
En-Suite Shower Room
7' 3'' x 5' 6'' (2.21m x 1.68m) Tiled floor to ceiling with corner shower unit with thermostatic shower, Wash hand basin and WC.
Bedroom Two
14' 2'' x 10' 10'' (4.32m x 3.32m) Delightful rear garden views
Bedroom Three
10' 10'' x 9' 9'' (3.32m x 2.99m) Delightful garden views
Bedroom Four
8' 11'' x 8' 0'' (2.72m x 2.46m) Delightful rear views
Family Bathroom
10' 5'' x 8' 4'' (3.2m x 2.56m) Fully tiled bathroom with panelled bath, pedestal wash basin, WC and heated towel rail. Two opaque windows to the side elevation.
Exterior
Garage
16' 1'' x 8' 2'' (4.93m x 2.51m) Up and over door. Wall mounted gas central heating boiler and pressurised hot water system. Double glazed window to the side.
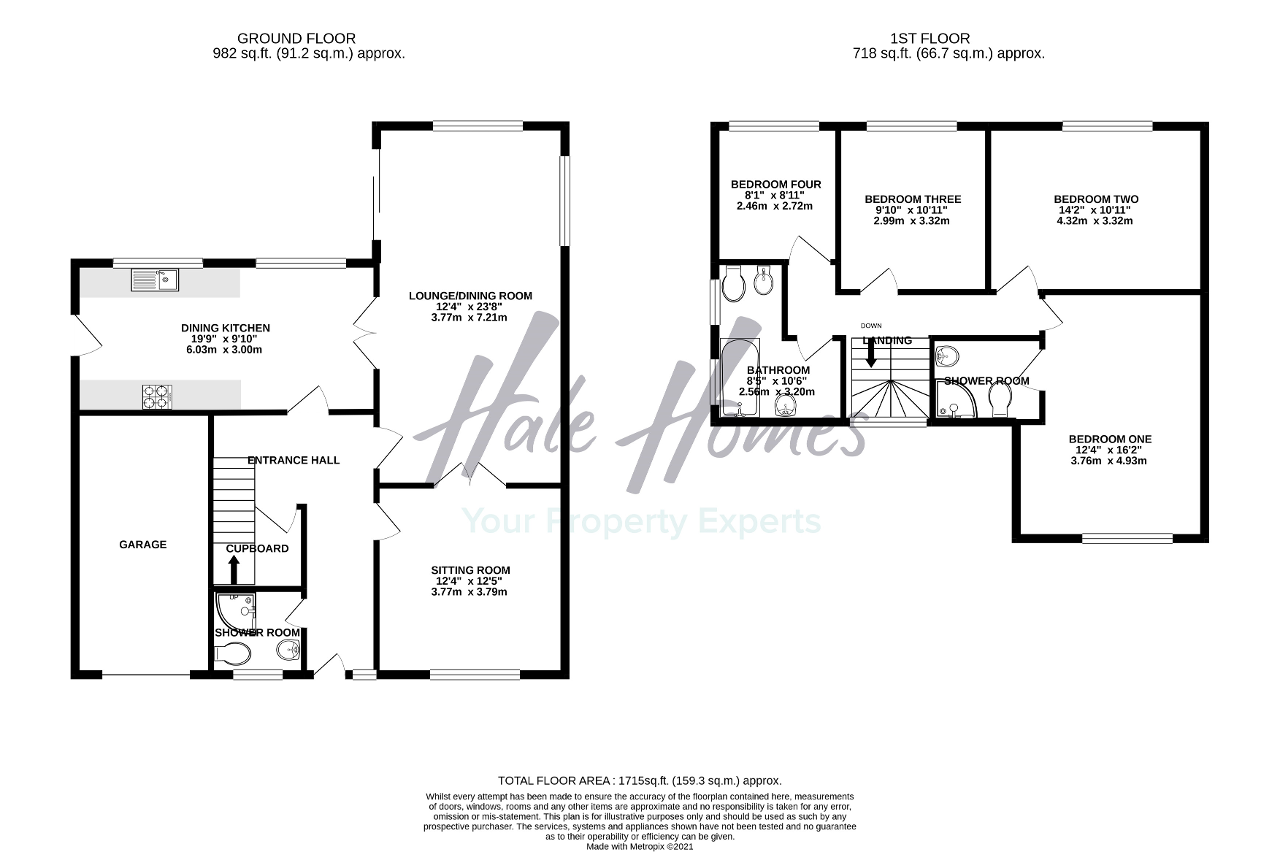
Location
WA15 8NU
Within The Catchment Area for Well Green Primary School, St. Ambrose Grammar School, Altrincham Grammar Schools for Girls and Boys.
Energy Efficiency
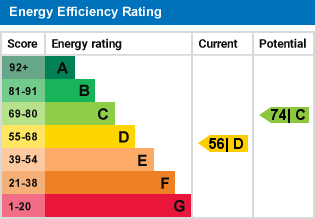
Additional Information
No Onward Chain
For further information on this property please call 0161 960 0066 or e-mail sales@halehomesagency.co.uk
Contact Us
Progress House, 17 Cecil Road, Hale, Cheshire, WA15 9NZ
0161 960 0066
Key Features
- Four Bedrooms
- Three Reception Areas
- Off Road Parking
- Large Mature Garden
- NO ONWARD CHAIN
- Three Bath/Shower Rooms
- Kitchen/Breakfast Room
- Garage
- Catchment area for Trafford Schools
- VIDEO TOUR AVAILABLE
