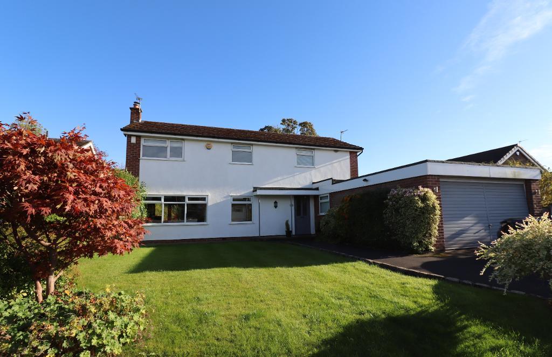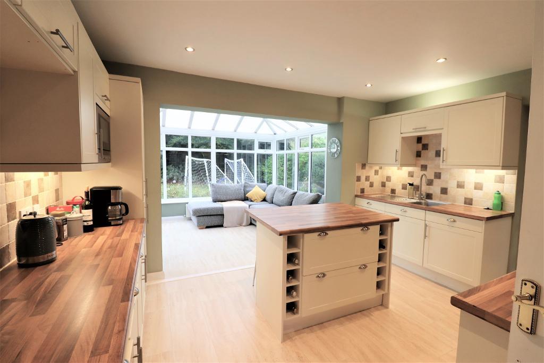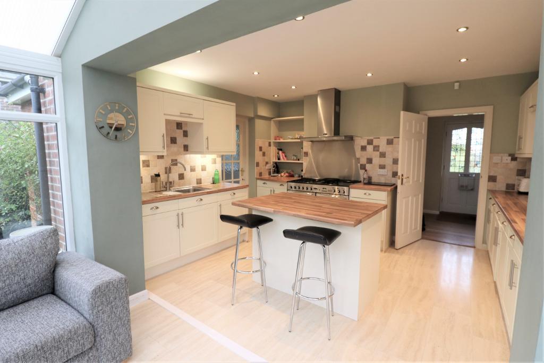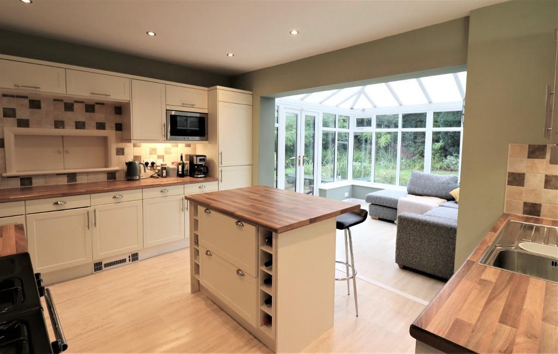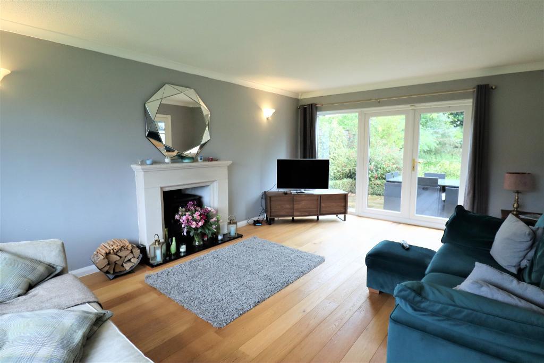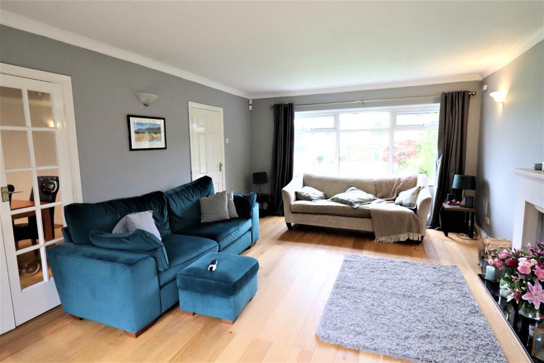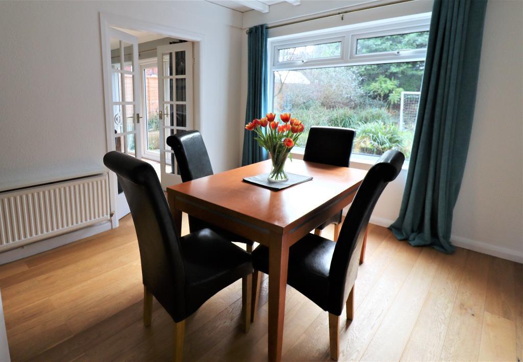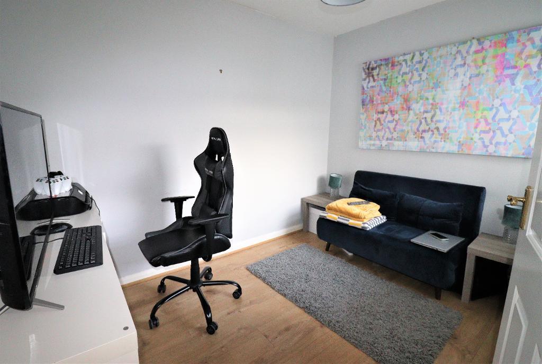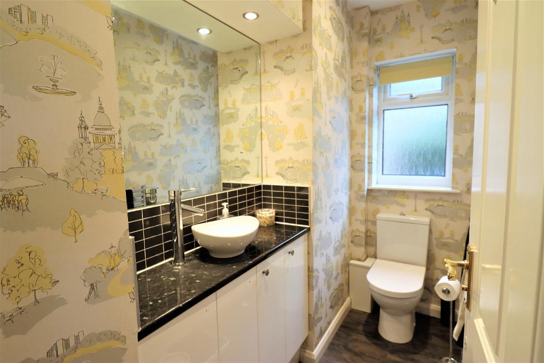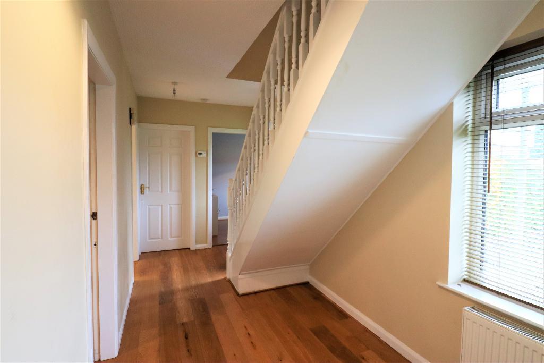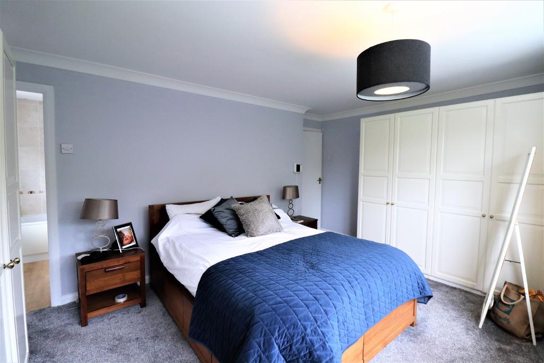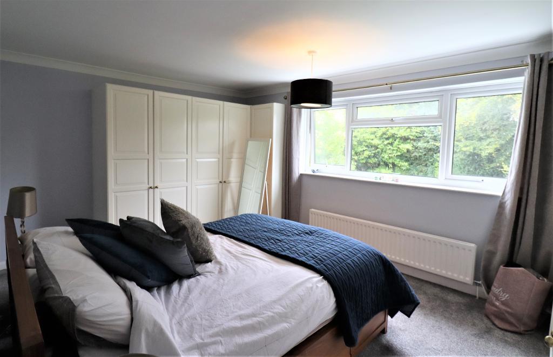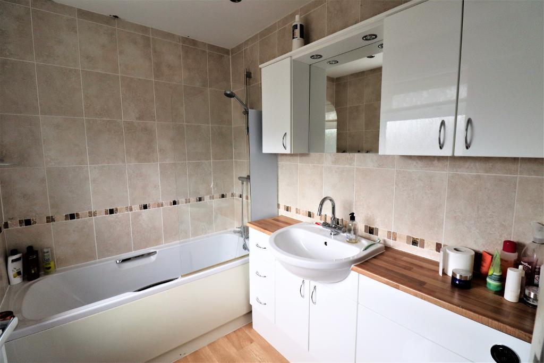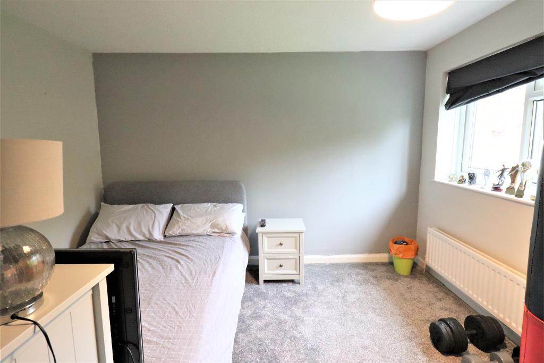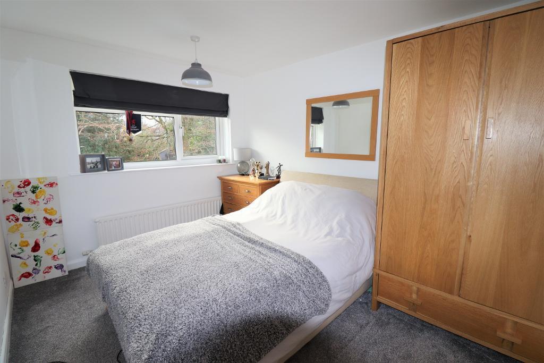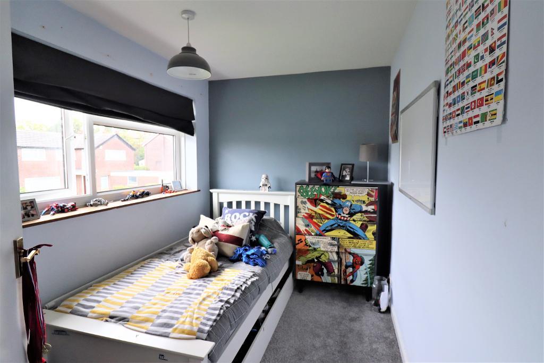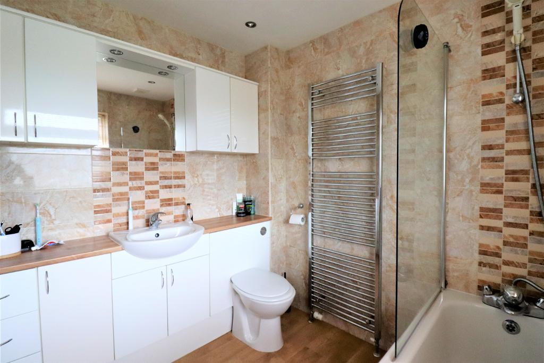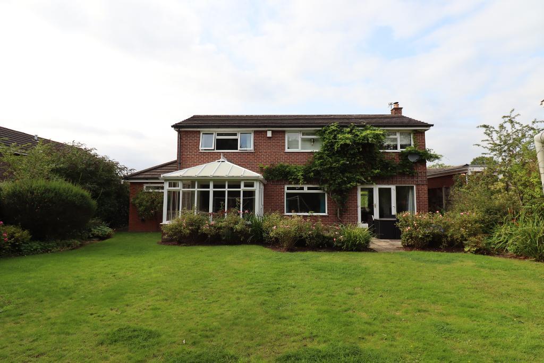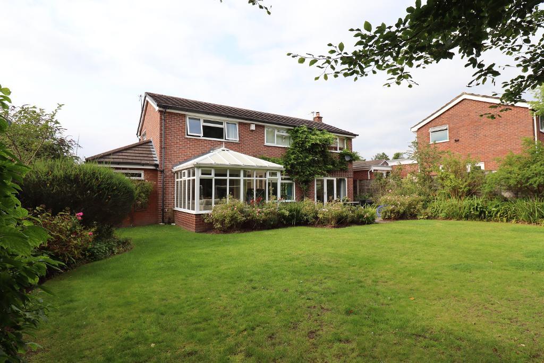4 Bedroom Detached For Sale | Fernlea, Hale, Cheshire, WA15 9LH | £875,000
Key Features
- Spacious Detached Property
- Four Bedrooms
- Two Bathrooms
- Three Reception Rooms
- Double Garage
- South Facing Garden
- Located Close to Hale Village
- Catchment Area for Sought After Schools
- VIEWINGS COMMENCE MON 6th FEB
Summary
A Delightful Detached Four Bedroom Family Home with a South Facing Garden situated on a Quiet Cul-De-Sac close to Hale Village.
The property is set back from the road and can be approached via the Generous Driveway that provides Off Road Parking for multiple vehicles and has access to the Double Garage.
The Canopied Porch leads to the Entrance Hall with access to the Ground floor accommodation and staircase to the first floor.
To the ground floor is a Cloaks/WC, a spacious Lounge with Patio Doors opening to the rear garden, and a separate Dining Room with a rear view window to the outside space. The Breakfast Kitchen has a range of attractive base and eye level units and integrated appliances, and opens into the spacious south facing Conservatory. The property also benefits from a generous Utility Room and a further reception room that is ideally suited as a snug, playroom or home office.
To the first floor the light and airy landing provides access to the Four generous sized Bedrooms, and Family Bathroom. The Principal Bedroom benefits from fitted furniture, enjoys views of the rear garden and has an En-Suite Bathroom. There are two further Double Bedrooms and a single.
Externally the gardens are laid to lawn, with the rear being south facing and benefitting from attractive borders .
Ground Floor
Hallway
16' 0'' x 6' 3'' (4.88m x 1.93m)
Living Room
18' 8'' x 13' 5'' (5.7m x 4.1m)
Dual Aspect
Patio Doors to Rear Garden
Feature Fireplace.
Dining Room
12' 1'' x 9' 10'' (3.7m x 3m) Window To Rear Elevation.
Breakfast Kitchen
13' 8'' x 12' 1'' (4.2m x 3.7m) Integrated Appliances to include Dishwasher, Microwave, Fridge, Freezer & Oven.
Conservatory
9' 10'' x 9' 10'' (3m x 3m) Enjoying the Southerly Aspect.
Utility Room
9' 6'' x 6' 10'' (2.9m x 2.1m)
Fitted Unit with Sink.
Door to Rear.
Study
10' 5'' x 7' 10'' (3.2m x 2.4m) Home Office or Playroom.
Double Garage
17' 8'' x 16' 4'' (5.4m x 5m) Double Garage
First Floor
Landing
15' 0'' x 6' 10'' (4.58m x 2.11m)
Principal Bedroom
15' 4'' x 11' 1'' (4.7m x 3.4m) Fitted wardrobes along two walls. Window to rear elevation.
En-Suite
7' 10'' x 5' 6'' (2.4m x 1.7m) Fitted with a Vanity Unit with WC and Wash Hand Basin and Wall Units. Bath with Shower over. Chrome Towel Radiator.
Bedroom Two
13' 1'' x 11' 9'' (4m x 3.6m)
Double Bedroom
Window overlooking rear garden.
Bedroom Three
12' 1'' x 9' 3'' (3.7m x 2.82m)
Double Bedroom
Window overlooking rear garden.
Family Bathroom
7' 10'' x 11' 1'' (2.4m x 3.4m) Fitted with a Vanity Unit with WC and Wash Hand Basin and Wall Units. Bath with Shower over. Chrome Towel Radiator.
Bedroom Four
10' 2'' x 6' 10'' (3.1m x 2.1m) Window to front elevation.
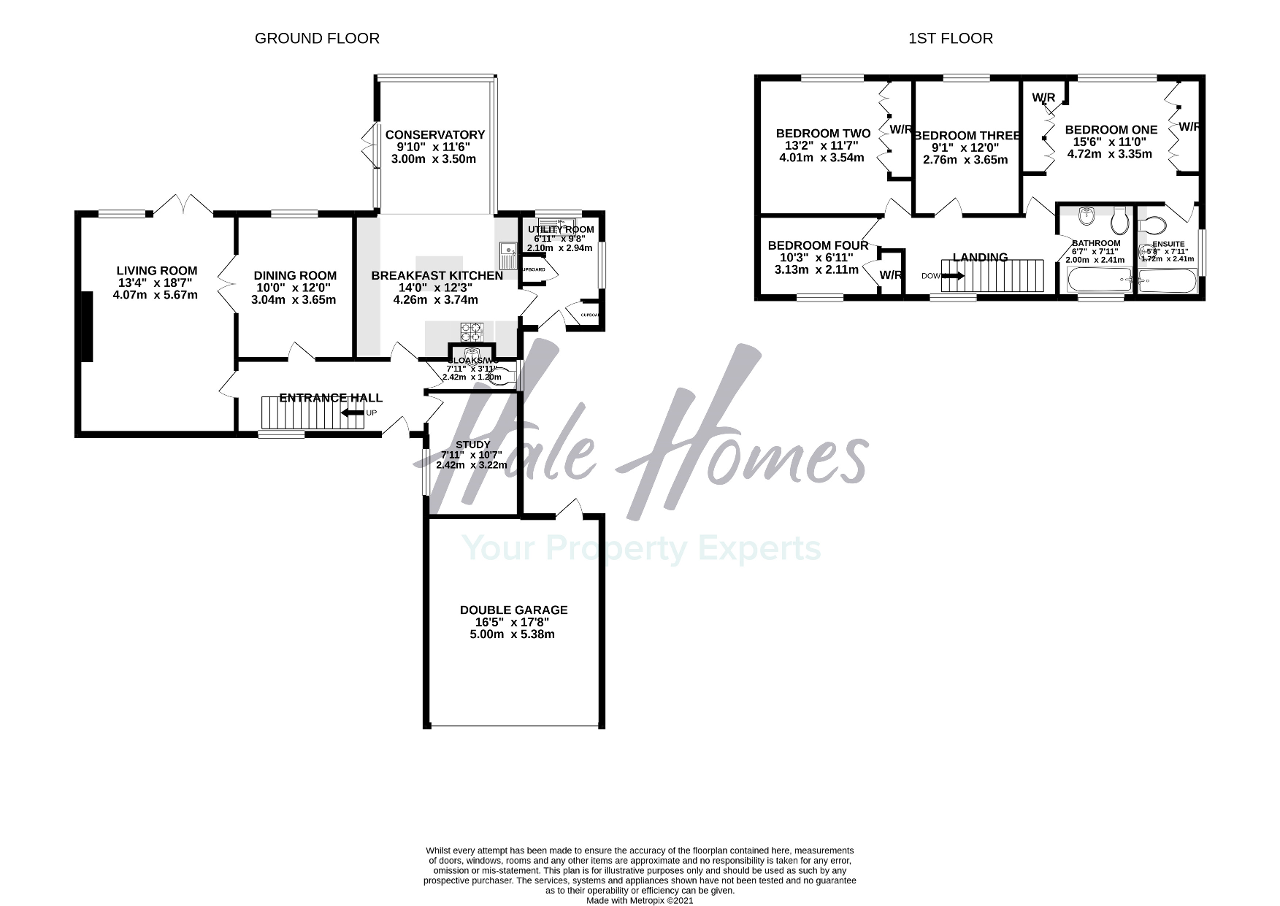
Location
WA15 9LH
Ideally located close to Hale Village with its array of boutique shops and eateries, and within the catchment area for the excellent Trafford Schools.
Energy Efficiency
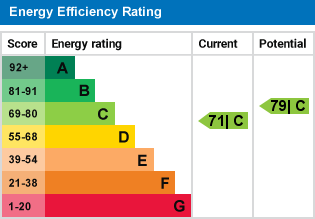
Additional Information
For further information on this property please call 0161 960 0066 or e-mail sales@halehomesagency.co.uk
Contact Us
Progress House, 17 Cecil Road, Hale, Cheshire, WA15 9NZ
0161 960 0066
Key Features
- Spacious Detached Property
- Two Bathrooms
- Double Garage
- Located Close to Hale Village
- VIEWINGS COMMENCE MON 6th FEB
- Four Bedrooms
- Three Reception Rooms
- South Facing Garden
- Catchment Area for Sought After Schools
