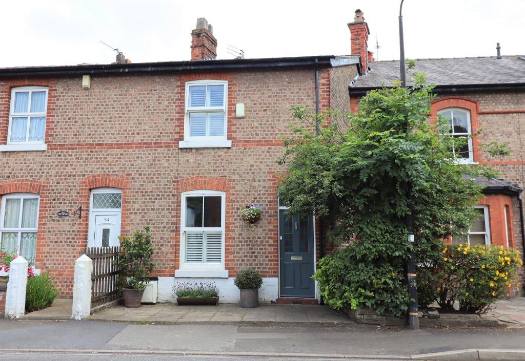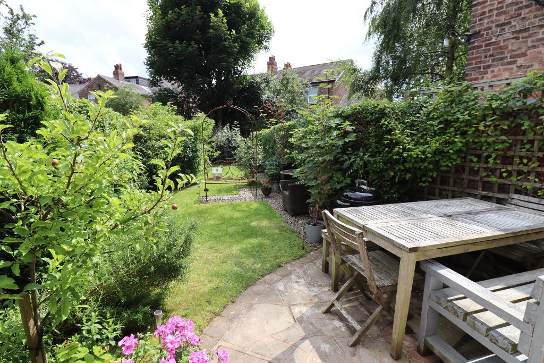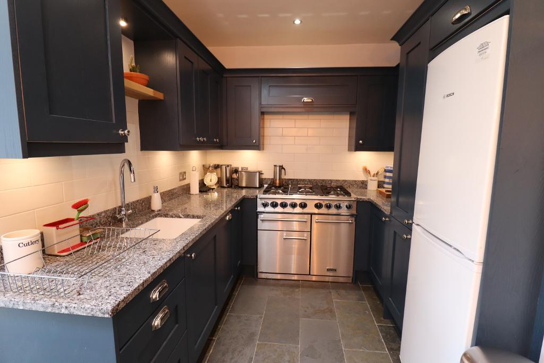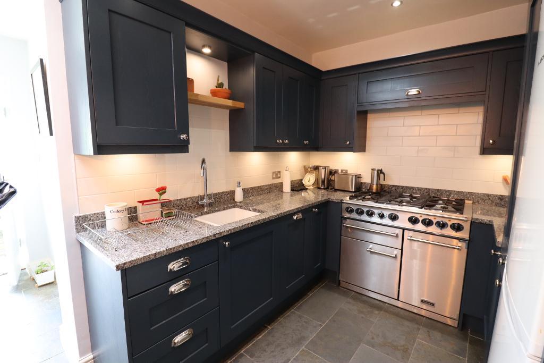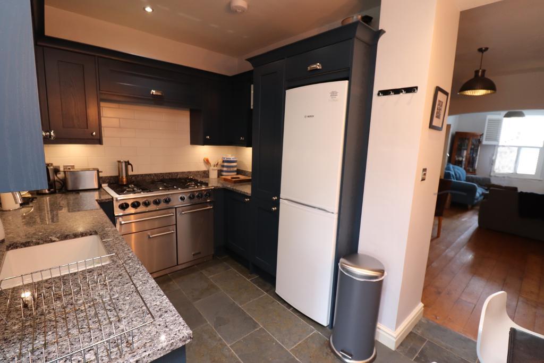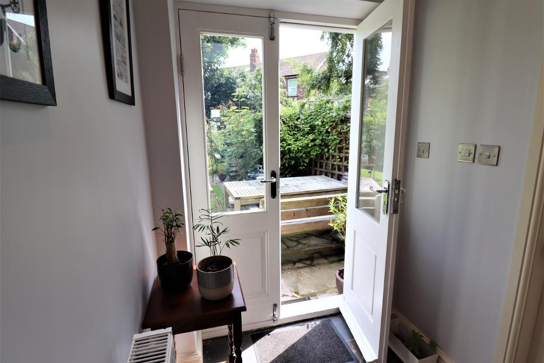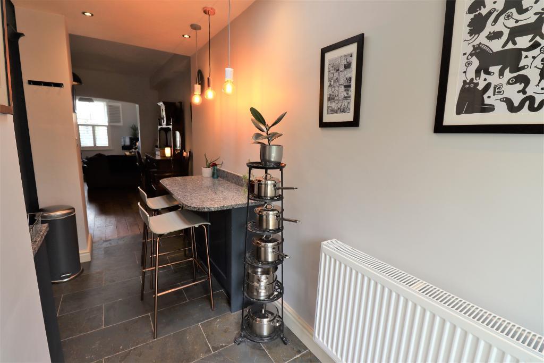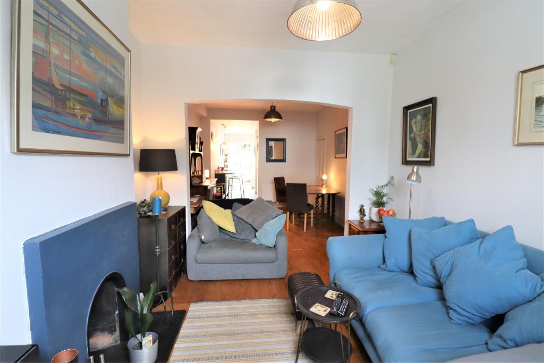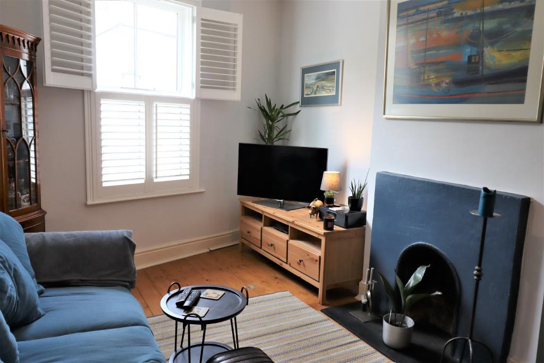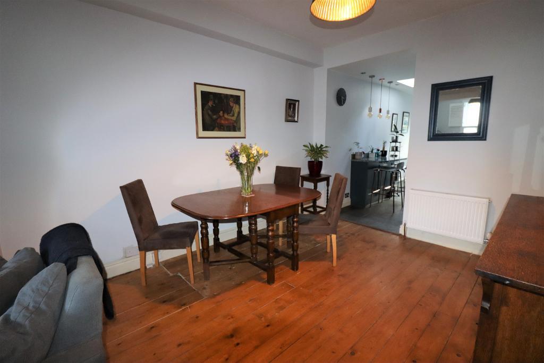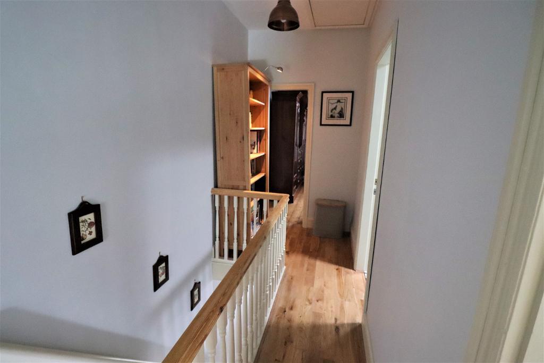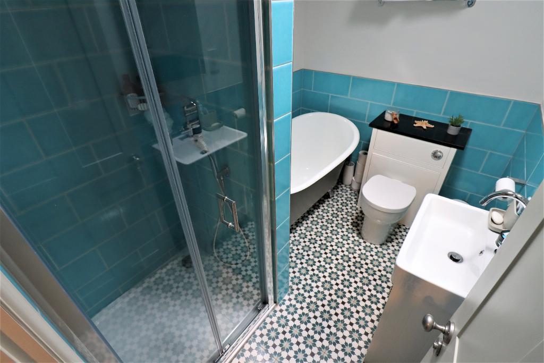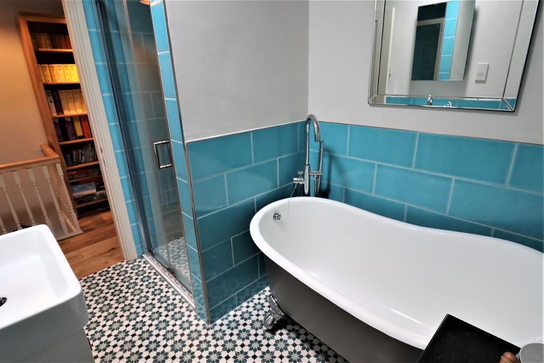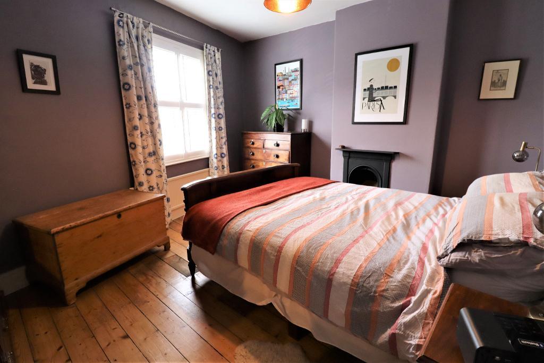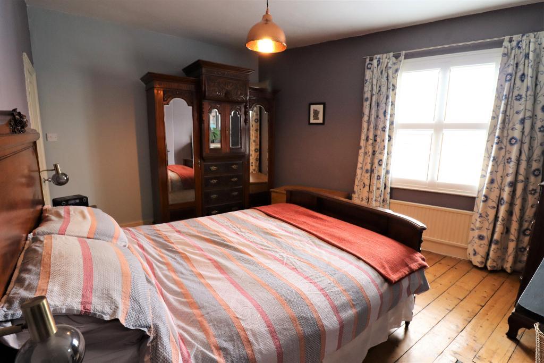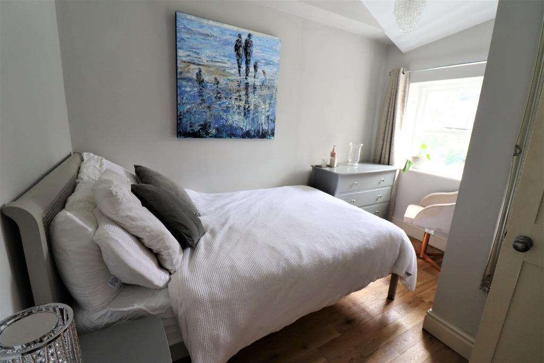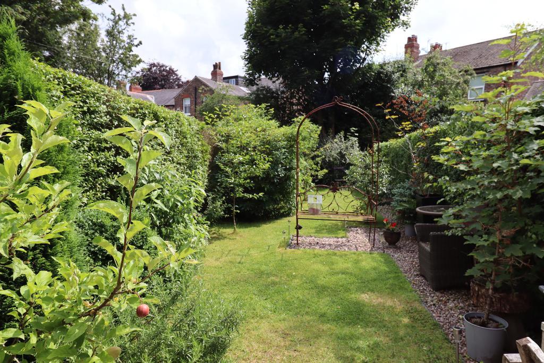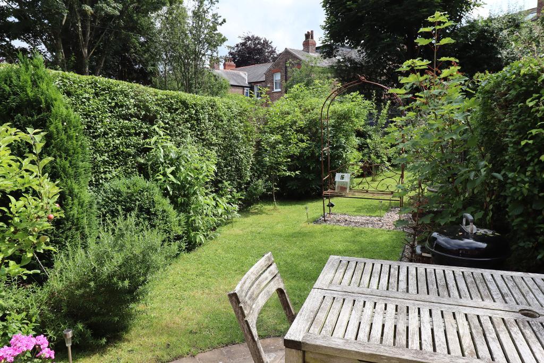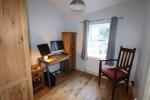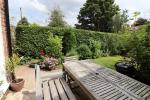3 Bedroom Terraced For Sale | Park Road, Hale, Cheshire, WA15 9LR | £520,000 Sold
Key Features
- Extended Three Bedroom Cottage
- Modernised Throughout
- Recently Fitted Kitchen & Bathroom
- Open Plan Lounge/ Dining Room
- New Double Glazed Windows Throughout
- Generous South Facing Garden
- Off Road Parking
- 0.6 mile Walk to Hale Village
- Catchment Area for Trafford Schools
- VIDEO TOUR AVAILABLE
Summary
A DELIGHTFUL EXAMPLE OF A PERIOD PROPERTY THAT RETAINS ITS CHARM WHILST BEING RENOVATED THROUGHOUT.
The property can be approached via the off road parking space at the front, through the attractive front door and into the entrance hallway.
To the ground floor a most impressive open plan living space, consisting of a through lounge and dining room benefitting from original wooden floors and fireplace, and modern plantation shutters, leading through to the recently refurbished and extended kitchen. This contemporary kitchen boasts stunning wall units, granite worktops, tiled floor and also benefits from a breakfast bar with a skylight above. To the rear of the kitchen, is a utility room and guest w.c and also patio doors opening up to the south facing garden.
To the extended first floor three generous double bedrooms, with the principal having attractive wooden floors, stunning original fireplace and plantation shutters. The recently refurbished bathroom is modern in design with eye-catching tiles to the walls and floor, separate bath and shower, light tunnel to the ceiling and attractive vanity unit.
Externally the property has a beautiful and generous south facing garden, laid largely to lawn, whilst also benefitting from mature borders and a charming patio area.
Ground Floor
Entrance Hallway
Lounge
13' 1'' x 10' 9'' (4m x 3.3m)
Dining Room
12' 9'' x 10' 9'' (3.9m x 3.3m)
Kitchen
6' 4'' x 10' 3'' (1.94m x 3.14m)
Utility Room
6' 4'' x 4' 5'' (1.94m x 1.37m)
First Floor
Landing
Bedroom One
14' 5'' x 13' 1'' (4.4m x 4m)
Bedroom Two
7' 11'' x 10' 2'' (2.43m x 3.1m)
Bedroom Three
7' 4'' x 7' 6'' (2.24m x 2.31m)
Bath/Shower Room
7' 11'' x 5' 10'' (2.43m x 1.79m)
Exterior
Rear Garden
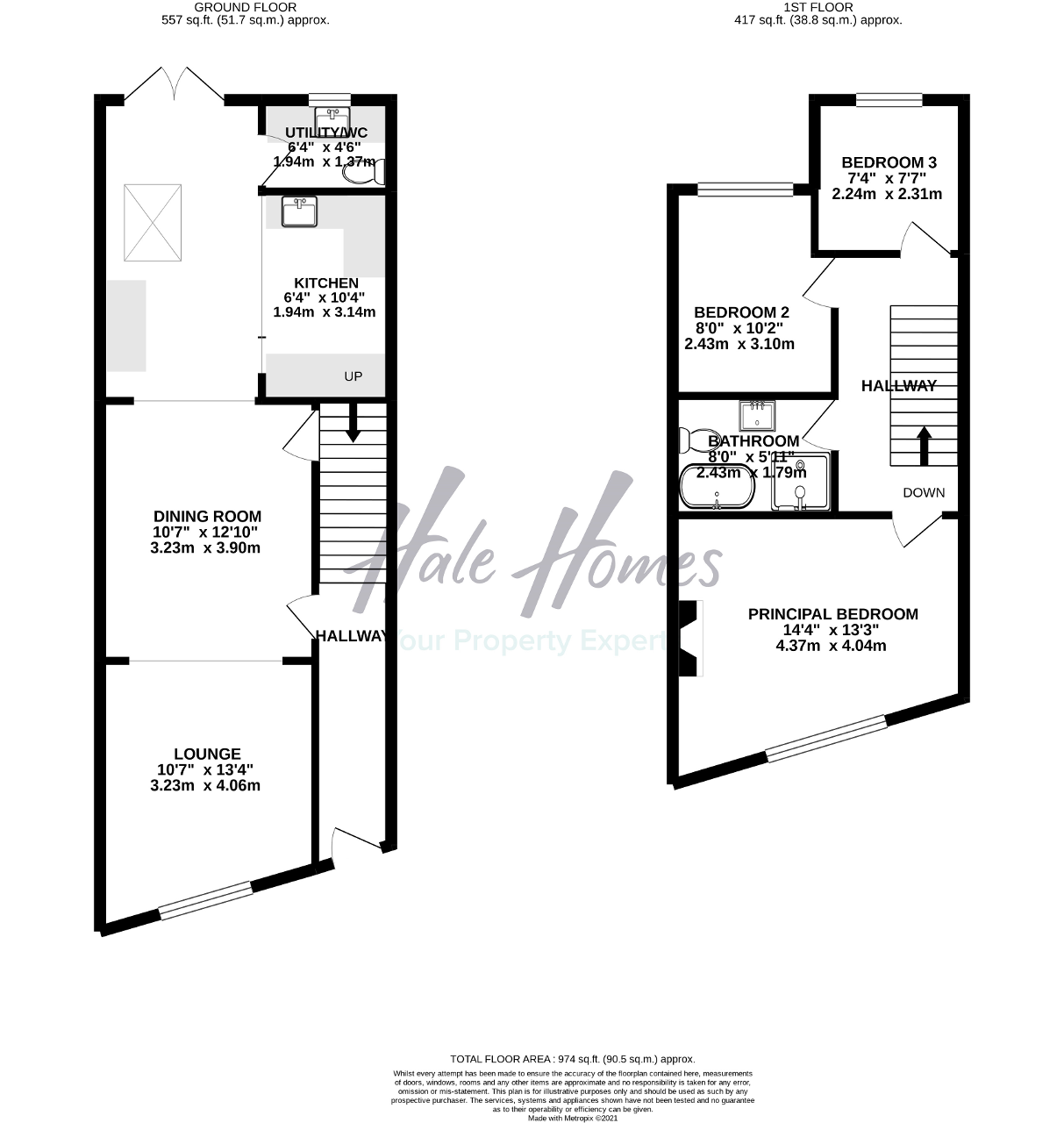
Location
POSTCODE: WA15 9LR
Close to both Hale Village and Altrincham restaurants, shops and amenities, as well as Manchester International Airport and the Motorway network. The property lies within the catchment area of the excellent Trafford Primary and Secondary Schools and has easy access to the Manchester Schools' bus stops.
Energy Efficiency
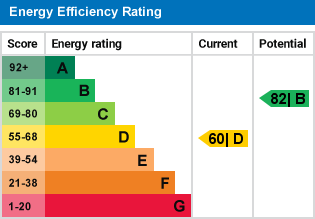
Additional Information
Council Tax Band D £1720.08 2021/22
For further information on this property please call 0161 960 0066 or e-mail sales@halehomesagency.co.uk
Contact Us
Progress House, 17 Cecil Road, Hale, Cheshire, WA15 9NZ
0161 960 0066
Key Features
- Extended Three Bedroom Cottage
- Recently Fitted Kitchen & Bathroom
- New Double Glazed Windows Throughout
- Off Road Parking
- Catchment Area for Trafford Schools
- Modernised Throughout
- Open Plan Lounge/ Dining Room
- Generous South Facing Garden
- 0.6 mile Walk to Hale Village
- VIDEO TOUR AVAILABLE
