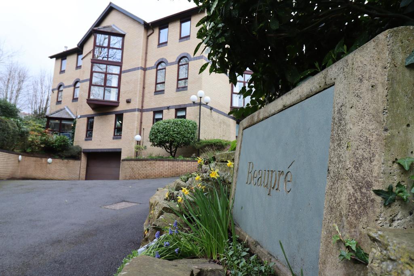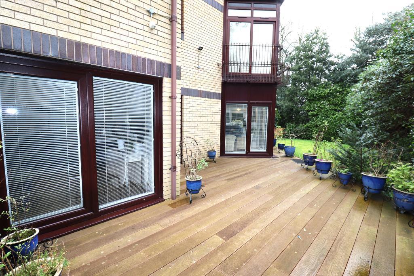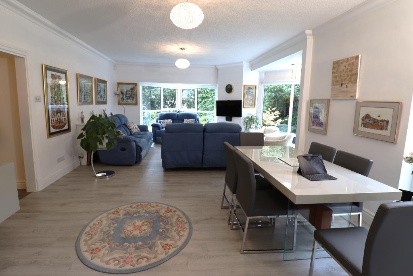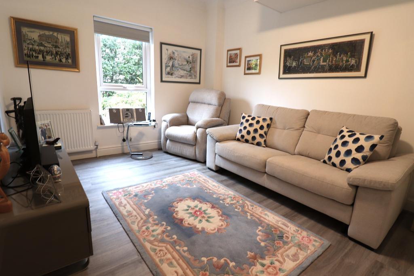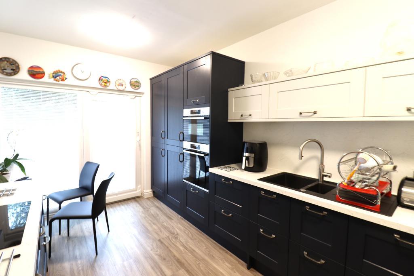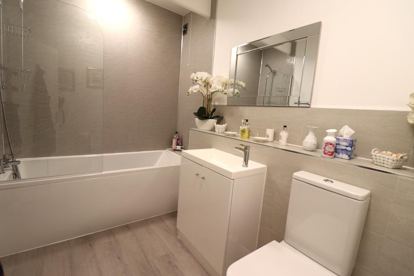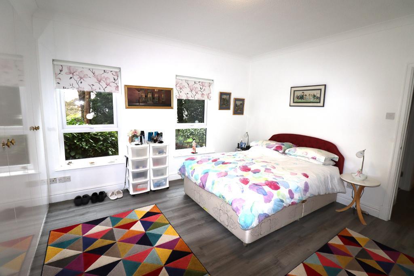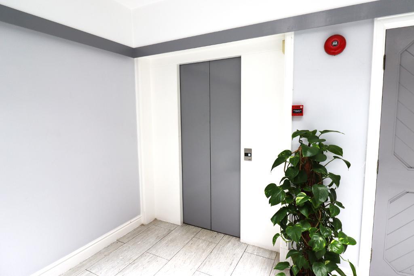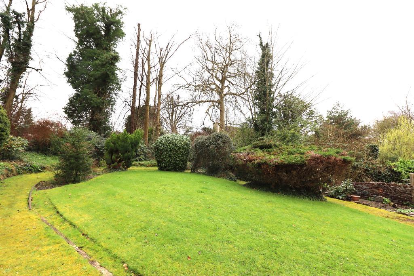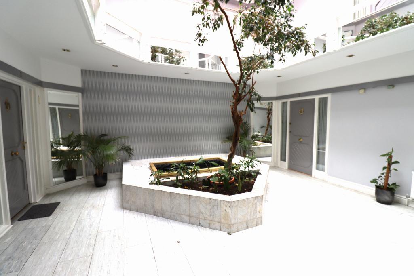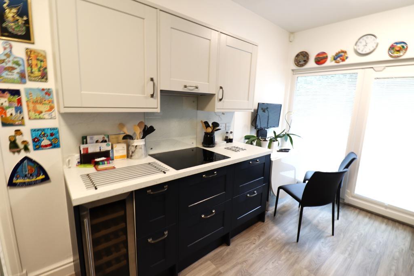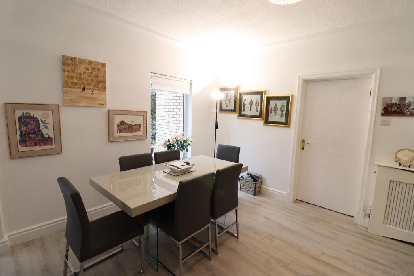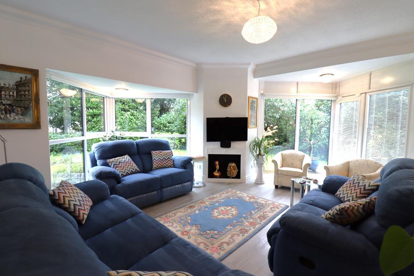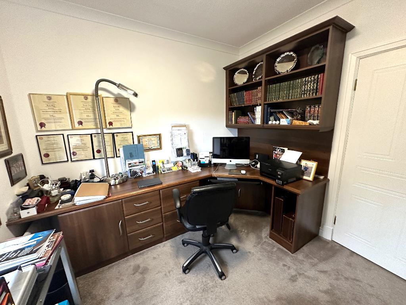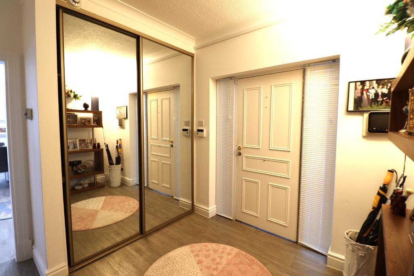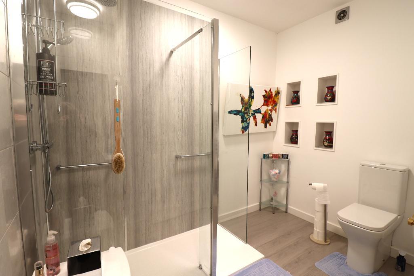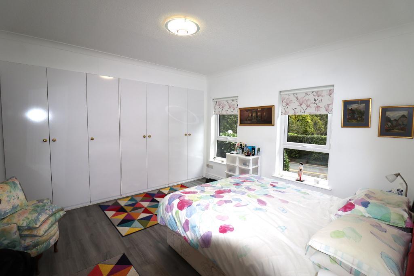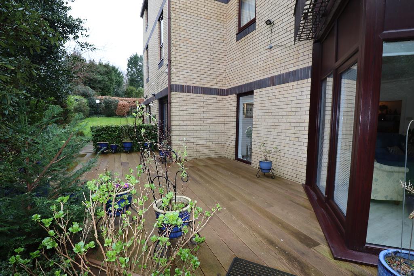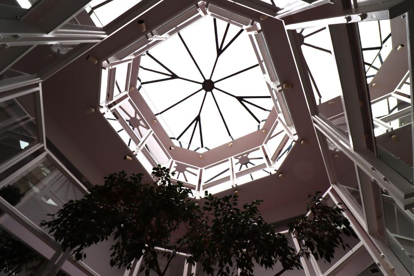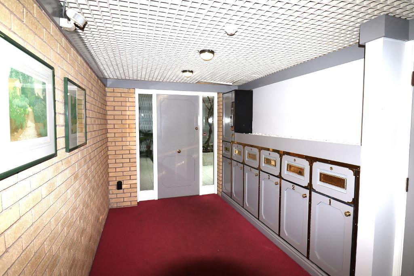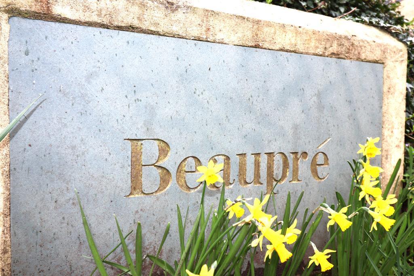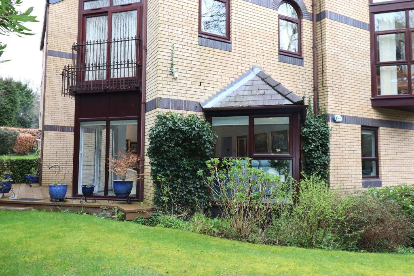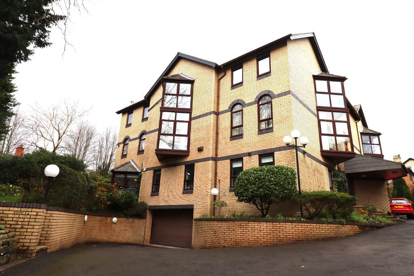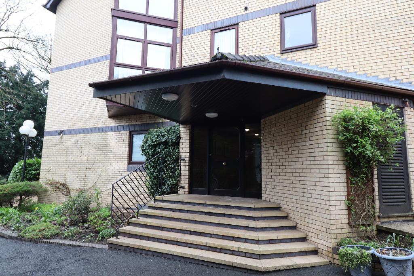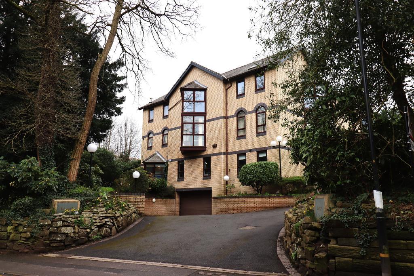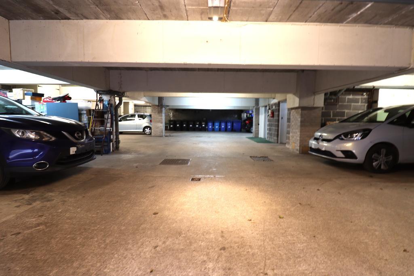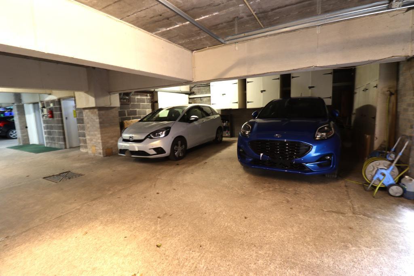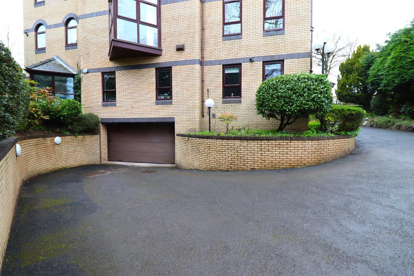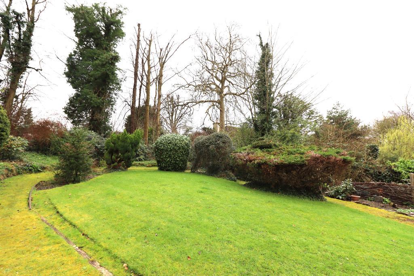3 Bedroom Apartment For Sale | Woodville Road, Bowdon, Cheshire, WA14 2AN | £760,000 Sold STC
Key Features
- Ground Floor Apartment
- Three Bedrooms
- Two Bath/Shower Rooms
- Spacious Lounge Dining Room
- Access to Decked Patio Area
- Fitted Contemporary Kitchen
- Utility Room
- Two Secure Under Croft Parking Spaces
- Large Communal Garden
- Video Tour Available
Summary
A Well Appointed Ground Floor Three bedroom Apartment benefitting from Patio Doors onto the Delightful Communal Gardens, and situated in a most Desirable Bowdon Location.
The Apartment can be approached via Impressive Communal Entrance with Central Atrium enjoying Dramatic Water Feature and Double Storey Ceiling Height.
This most Attractive Ground Floor Apartment comprises of Three Bedrooms, the Principal with Dressing Room En-Suite Shower Room, whilst the other Bedrooms are served by the Family Bathroom.
The Open Plan Lounge Dining Room is of a most Generous size with Angular Bay Windows and and Sliding Doors onto to the recently laid Secluded Decked Area overlooking the Communal Gardens beyond.
The Contemporary Kitchen with its range of built-in Cabinetry and Integrated Appliances also enjoys Sliding Doors to the Decked Area and the Communal Gardens.
The Fitted Utility with Sink and Plumbing for Washing Machine and Tumble Dryer, and useful lockable Storage room complete the interior of this Stylish Apartment.
Externally there is ample Guest Parking, whilst the Apartment benefits from Two Reserved Spaces in the secure Under Croft Parking.
Beaupre sits in well tendered Communal Gardens, with a generous Lawned Area that enjoys a Large Degree of Privacy.
Ground Floor
Hall
10' 0'' x 14' 2'' (3.07m x 4.34m) Spacious Hallway with fitted Cloaks.
Lounge/Dining Room
23' 2'' x 14' 6'' (7.08m x 4.43m) Spacious Lounge/Dining Room with Sliding Doors opening to Private Decked Area and Gardens beyond.
Kitchen
14' 9'' x 9' 0'' (4.51m x 2.75m)
Base and Eye Level Fitted Units
Space for Dining Table
Integrated Appliances to include Oven, Microwave, Quooker Hot Tap, Wine Fridge, Larder Fridge, Freezer, Induction Hob and Dishwasher.
Sliding Door to Patio Area.
Utility Room
9' 0'' x 5' 2'' (2.76m x 1.6m)
Fitted Unit with work tops over, Sink
Plumbing for Washing Machine and Tumble Dryer.
Principal Bedroom
14' 5'' x 12' 3'' (4.4m x 3.75m) Double Bedroom with Fitted Wardobes.
Dressing Room
9' 10'' x 7' 6'' (3.02m x 2.3m) Fitted Wardrobes to one wall.
En-suite Shower Room
9' 0'' x 6' 6'' (2.75m x 2m)
Walk-in Shower
Vanity Unity
W.C.
Bedroom Two
13' 5'' x 10' 5'' (4.09m x 3.2m) Double Bedroom.
Bedroom Three/Study
10' 5'' x 9' 6'' (3.2m x 2.9m) Furniture fitted for Home Office.
Storage
5' 5'' x 2' 10'' (1.66m x 0.88m) Lockable Storage with Fitted Shelving.
Lower Ground Floor
Underground Parking
Undercroft parking with lift access and dedicated spaces via an electric door.
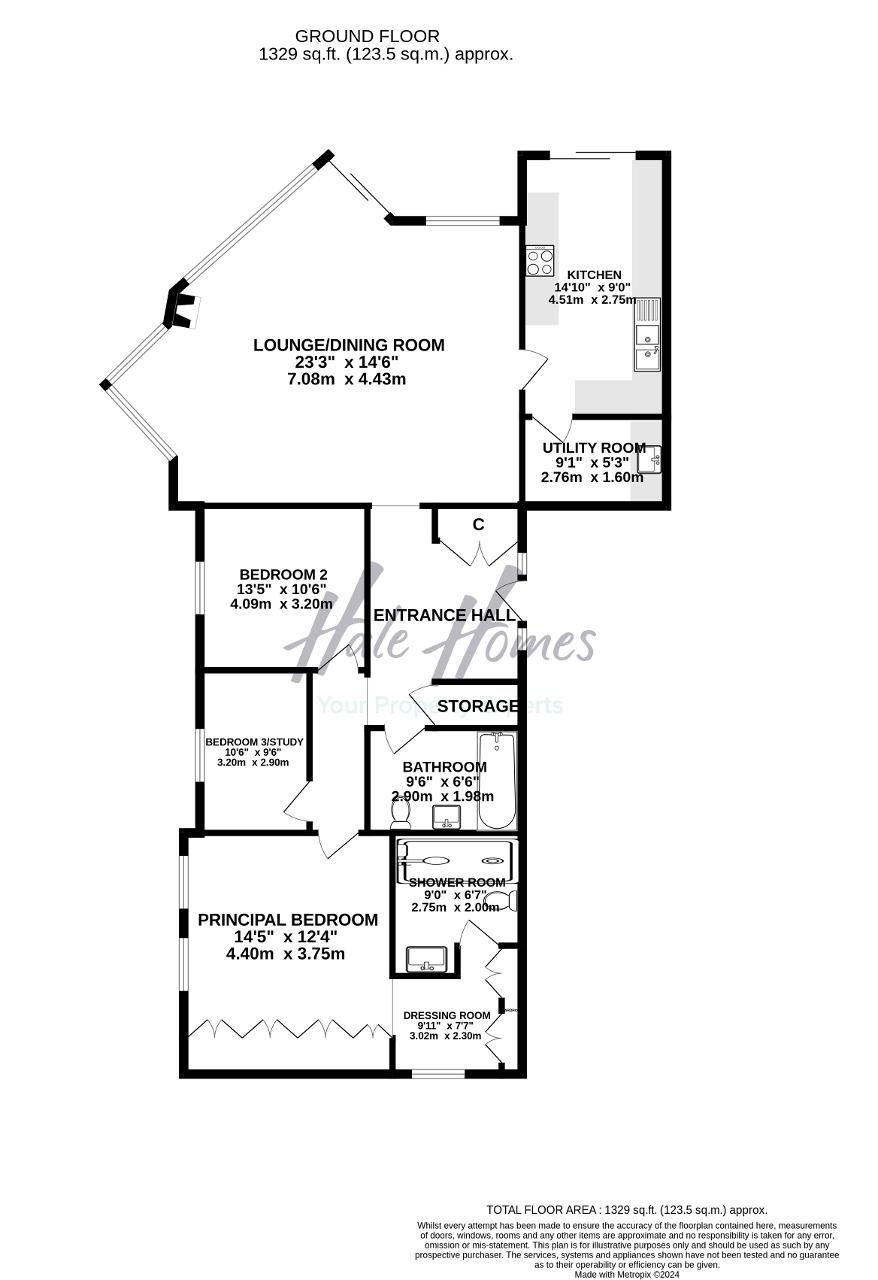
Location
WA14 2AN
Energy Efficiency
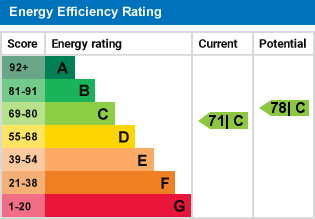
Additional Information
Council Tax Band G
Service Charge £2800 per anum
We understand that each apartment within the property owns a share of the freehold.
For further information on this property please call 0161 960 0066 or e-mail sales@halehomesagency.co.uk
Contact Us
Progress House, 17 Cecil Road, Hale, Cheshire, WA15 9NZ
0161 960 0066
Key Features
- Ground Floor Apartment
- Two Bath/Shower Rooms
- Access to Decked Patio Area
- Utility Room
- Large Communal Garden
- Three Bedrooms
- Spacious Lounge Dining Room
- Fitted Contemporary Kitchen
- Two Secure Under Croft Parking Spaces
- Video Tour Available
