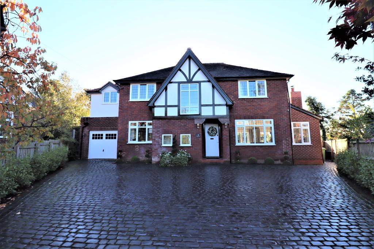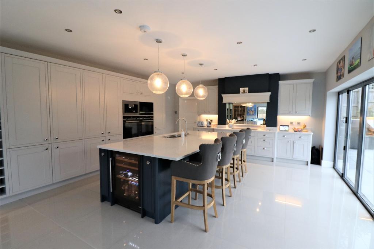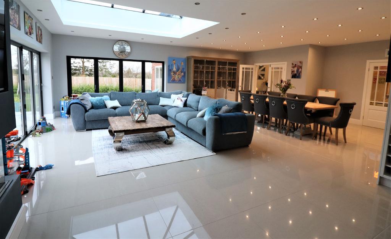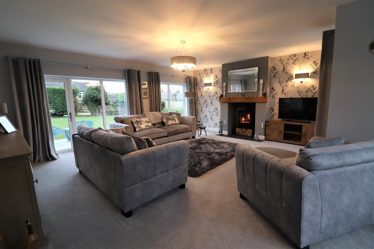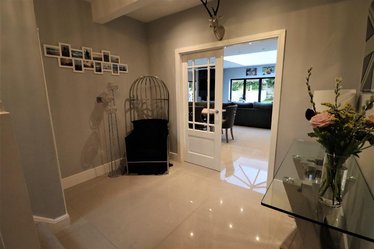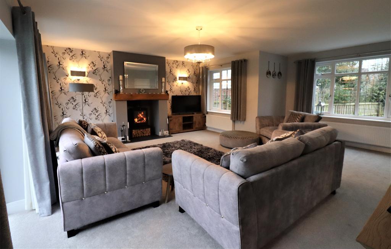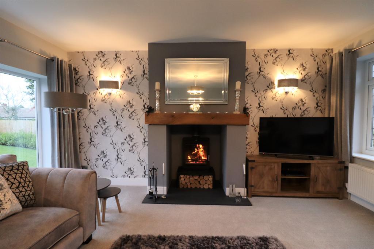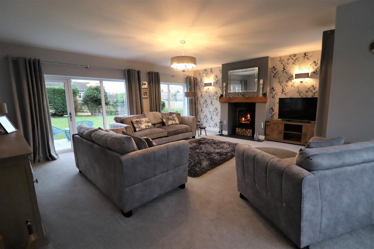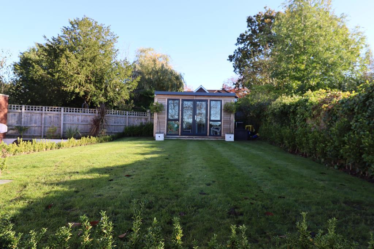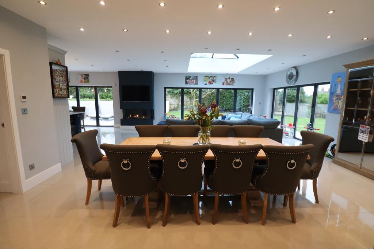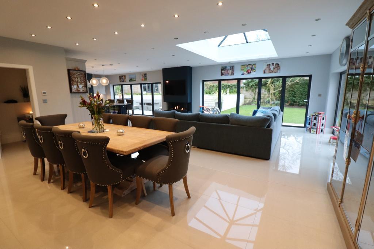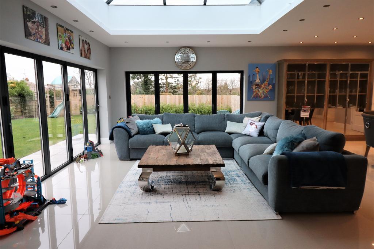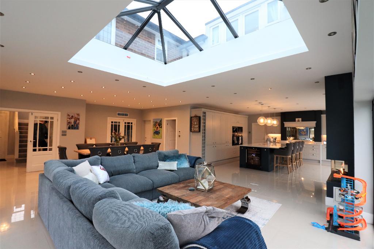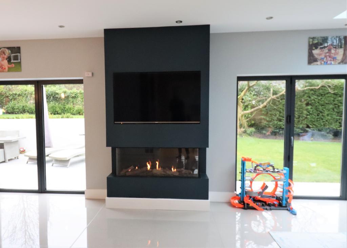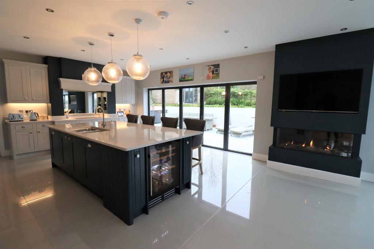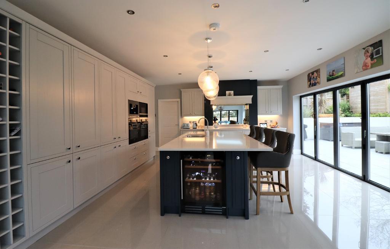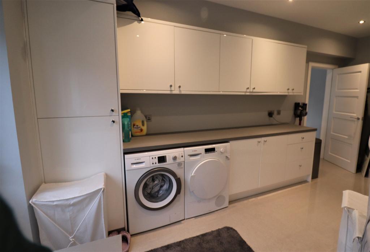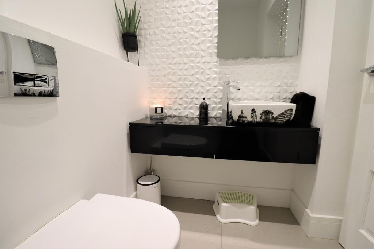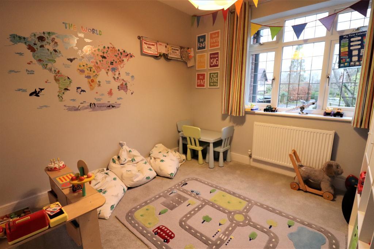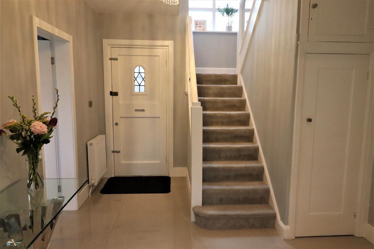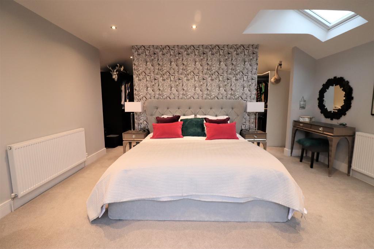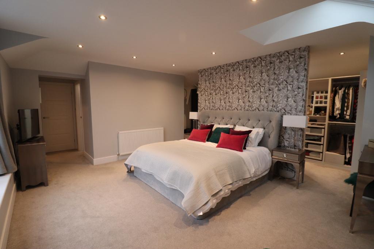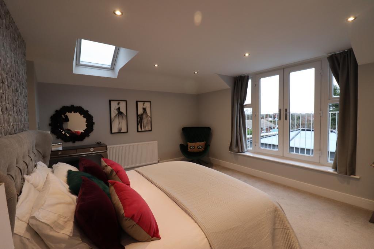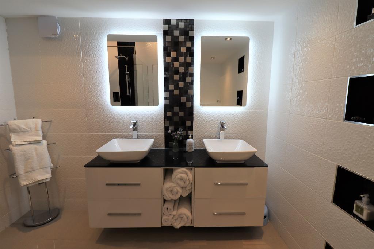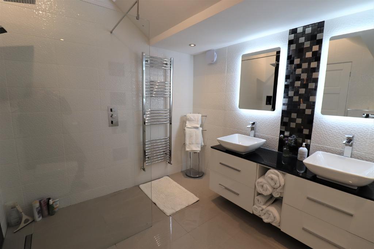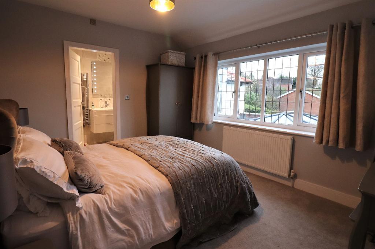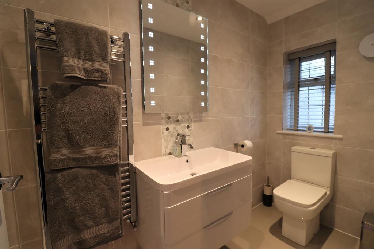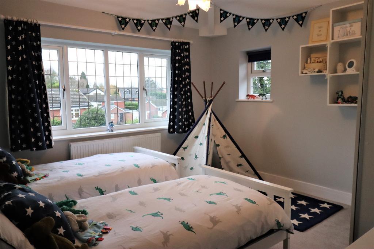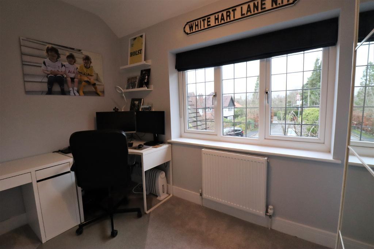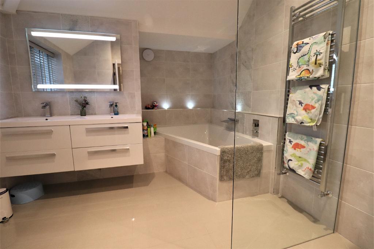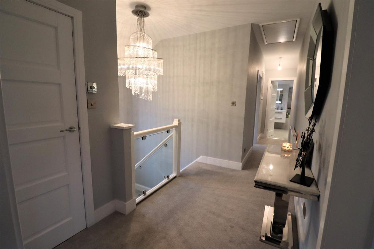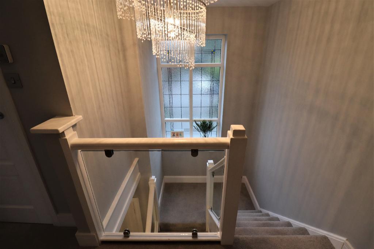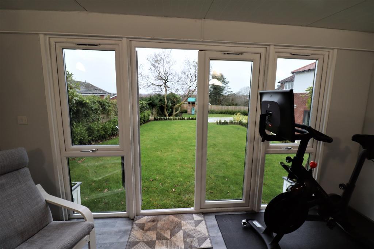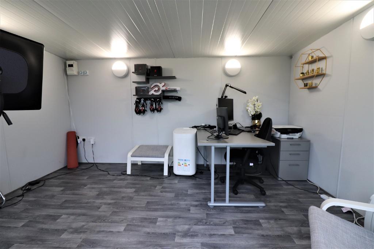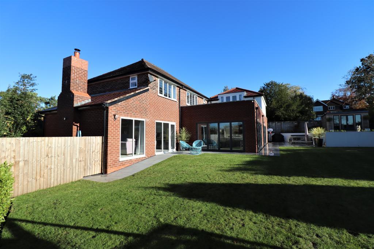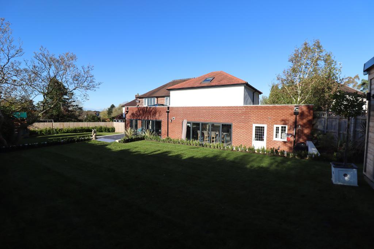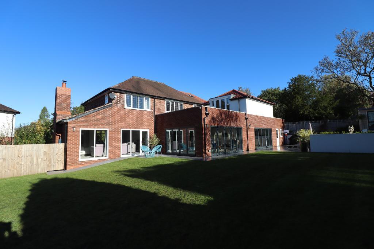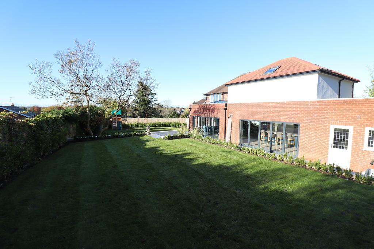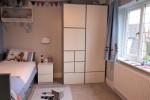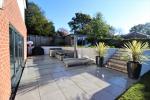5 Bedroom Detached For Sale | Woodhead Drive, Hale, Cheshire, WA15 9LG | £1,595,000 Sold STC
Key Features
- Detached Property on Quiet Cul-De-Sac
- Five Bedrooms & Three Bath/Shower Rooms
- Open Plan Kitchen/ Dining /Sitting Room
- Three Sets of Kitchen Bi-Fold Doors
- Garden Room/ Home Office
- Over 3300 Square Feet
- Play Room and Separate Lounge
- Utility Room
- Integral Garage
- Generous South West facing Garden
Summary
*** VIEWINGS COMMENCE MONDAY 10th JANUARY***
Sitting at the head of a quiet cul-de-sac, this stunning five bedroom property has been extended and upgraded to create a delightful family home that is in walk in condition.
The property can be accessed via the large driveway offering parking for multiple vehicles. To the ground floor, porch, large cloaks and a well proportioned hall leads to a delightful lounge with both front and rear garden aspects. The open plan living dining and kitchen offers three sets of bi-fold doors onto the paved terraced and gardens. The ground floor also benefits from a separate playroom, guest WC, utility room, and integral garage.
To the first floor are five bedrooms, two benefitting from en-suite facilities, with the Principal also enjoying a spacious walk through 'his and hers' dressing room. The remaining bedrooms are served by the beautifully tiled family bathroom.
Externally the garden is of a fantastic size with a large paved patio running the length of the house, accessed via the kitchen Bi-fold doors. Beyond, the garden is laid to a large expanse of lawn with mature hedging and fenced borders, with a walled raised lawned area which houses the Garden Room/Home Office.
This beautifully remodeled detached family home, on a desirable road is a 'must view'. Call 0161 960 0066 to book your viewing appointment.
Ground Floor
Entrance Porch
Hallway
12' 8'' x 11' 5'' (3.87m x 3.49m)
Cloakroom
3' 7'' x 5' 6'' (1.1m x 1.69m)
Lounge
22' 4'' x 20' 6'' (6.82m x 6.25m) Door to rear garden. Windows to front and rear aspects.
Kitchen/Lounge/Diner
26' 4'' x 40' 10'' (8.03m x 12.45m)
The Kitchen is fitted with a range of shaker style painted wood finish units with Silestone worktops. Fitted with a range of integrated appliances including, fridge and freezer units, dishwasher, 2x ovens, microwave, coffee machine, induction hob and extractor fan.
Dining area and sitting area with a tiled floor throughout and Lantern sky light above.
Glass fronted dancing flame fireplace feature.
Three sets of Bi folds open up onto the extensive patio.
Under floor heating to the kitchen preparation area and sitting area.
Utility Room
16' 0'' x 7' 4'' (4.88m x 2.25m) Range of base and eye level units. Plumbing for washing machine. Door to rear garden.
WC
6' 2'' x 5' 8'' (1.9m x 1.74m) Fitted with a low level wall mounted WC and a counter top wash and basin.
Play Room
10' 0'' x 10' 5'' (3.06m x 3.19m) Accessed through double doors from the open plan kitchen.
First Floor
Principal Bedroom
14' 0'' x 12' 6'' (4.27m x 3.83m) A stylish Principal bedroom with Double doors opening up to a Juliet Balcony and a delightful garden view.
Dressing Room
16' 0'' x 6' 3'' (4.88m x 1.93m) Stylishly partitioned behind the headboard, this walk through 'his and hers' dressing room provides ample storage and hanging space.
En Suite/Shower Room
8' 2'' x 8' 10'' (2.51m x 2.71m) Fully tiled wet room, with 'his and hers' wash hand basin unit.
Family Bathroom
8' 11'' x 12' 6'' (2.74m x 3.83m) Fully tiled and fitted with a bath, shower and 'his and hers' vanity unit.
Bedroom 2
10' 10'' x 12' 9'' (3.31m x 3.91m)
Ensuite
10' 10'' x 4' 8'' (3.31m x 1.43m) Fully tiled shower room with white fitted vanity unit.
Bedroom 3
11' 6'' x 11' 11'' (3.52m x 3.65m)
Bedroom 4
10' 9'' x 11' 11'' (3.3m x 3.65m)
Storage
6' 7'' x 6' 0'' (2.03m x 1.83m)
Storage
2' 4'' x 3' 8'' (0.73m x 1.12m)
Bedroom 5
6' 10'' x 10' 4'' (2.1m x 3.15m)
Exterior
Garage
15' 2'' x 20' 8'' (4.63m x 6.31m) Accessed from driveway as well as the kitchen.
Home Office/Garden Room
Power, lighting and double doors opening onto the garden.
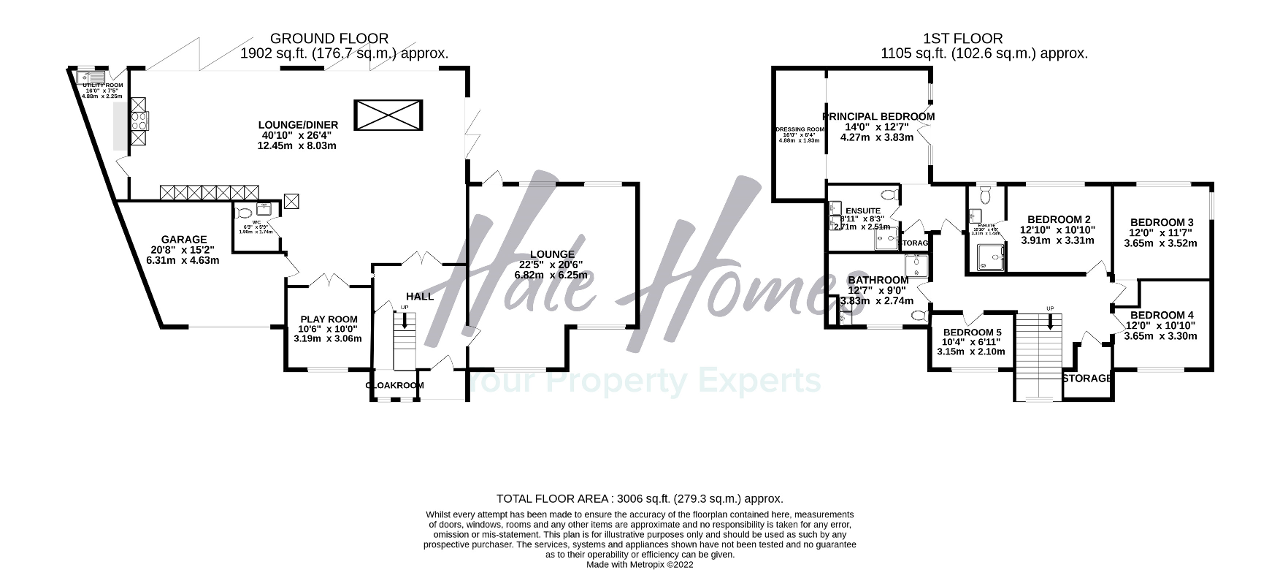
Location
Postcode- WA15 9LG
From Park Road, Hale, turn in to Woodhead Drive. The property can be found at the top of the cul-de-sac .
Additional Information
Council Tax Band F
£2484.56 for 2021/2022
For further information on this property please call 0161 960 0066 or e-mail sales@halehomesagency.co.uk
Contact Us
Progress House, 17 Cecil Road, Hale, Cheshire, WA15 9NZ
0161 960 0066
Key Features
- Detached Property on Quiet Cul-De-Sac
- Open Plan Kitchen/ Dining /Sitting Room
- Garden Room/ Home Office
- Play Room and Separate Lounge
- Integral Garage
- Five Bedrooms & Three Bath/Shower Rooms
- Three Sets of Kitchen Bi-Fold Doors
- Over 3300 Square Feet
- Utility Room
- Generous South West facing Garden
