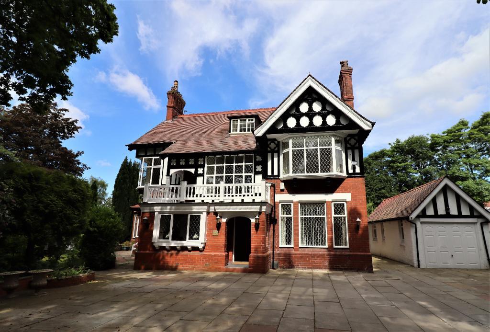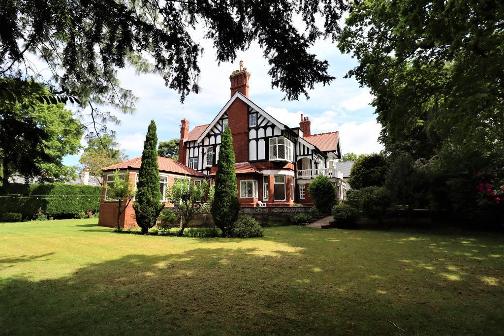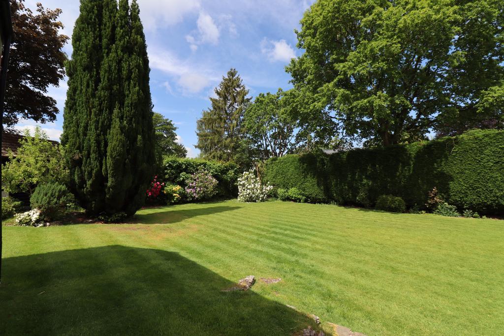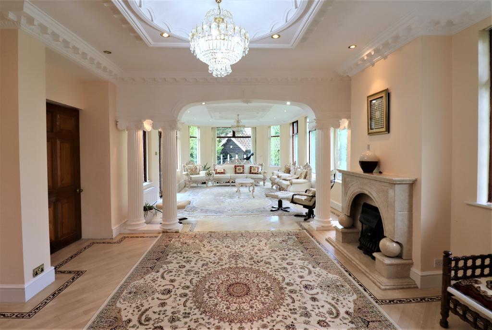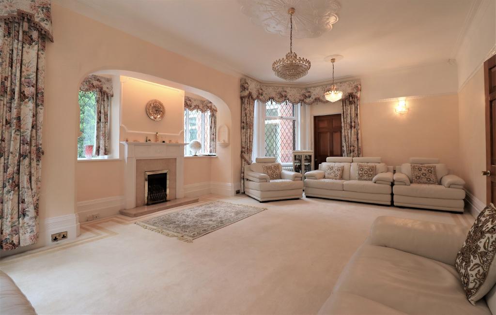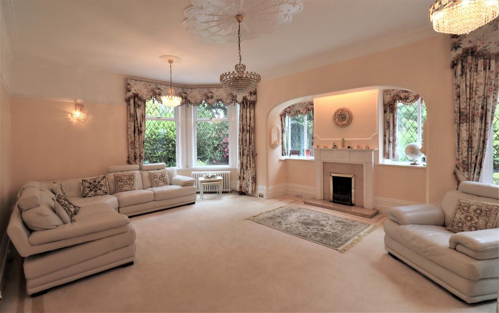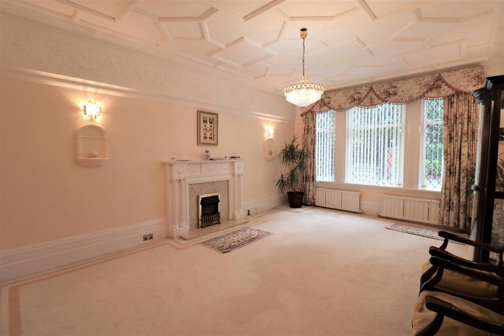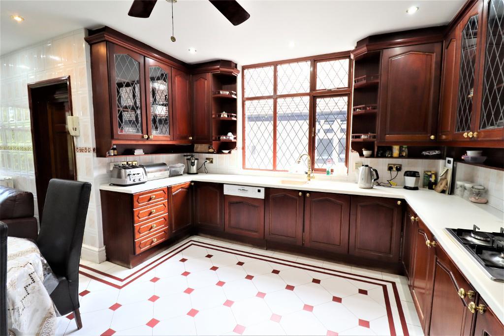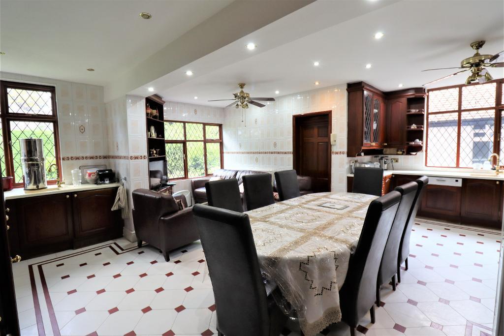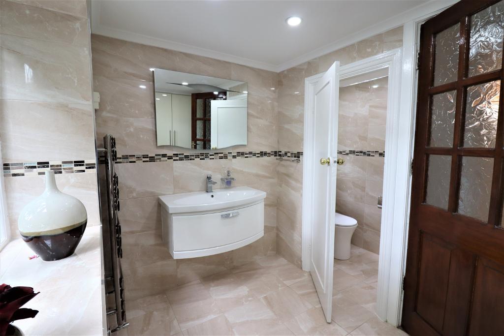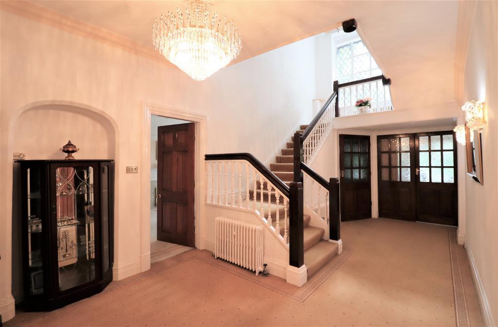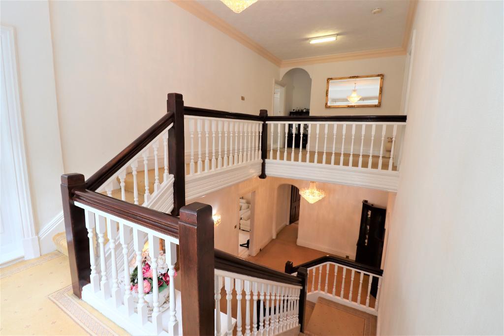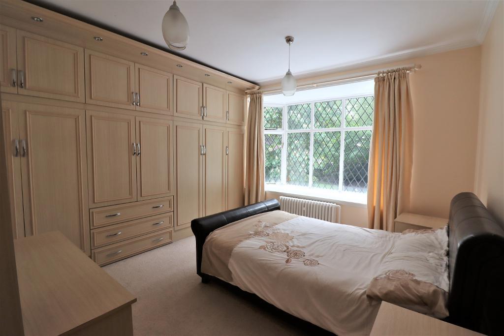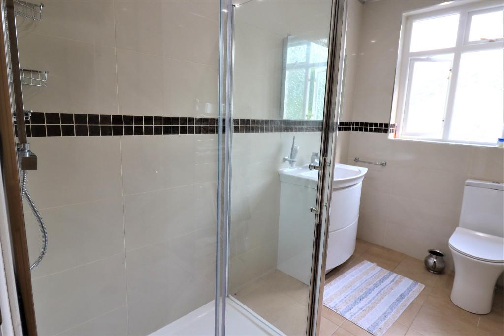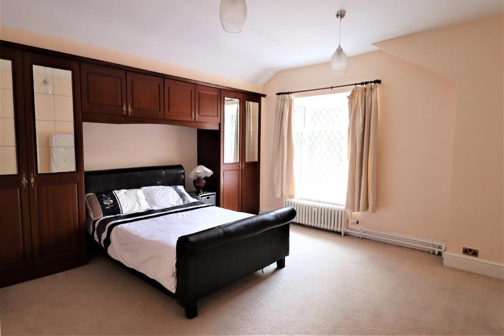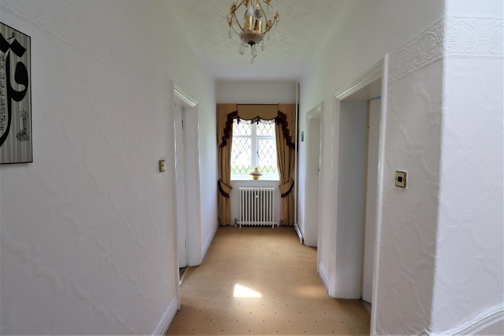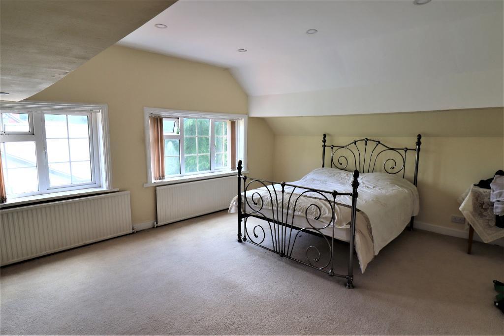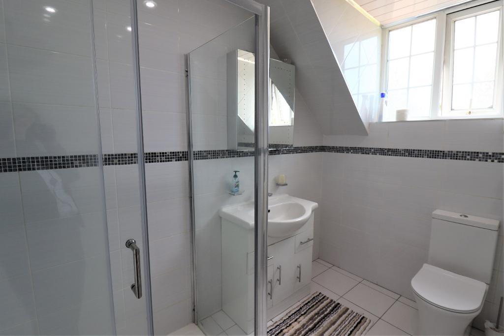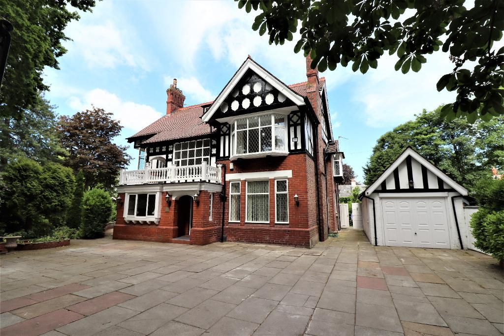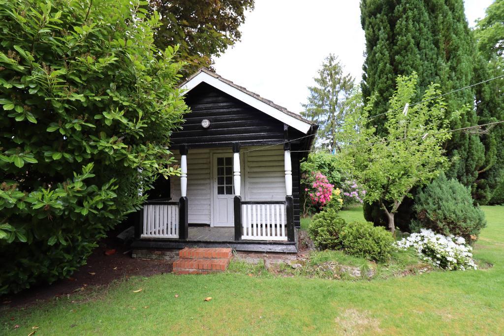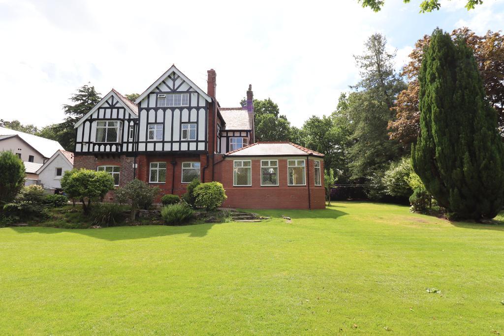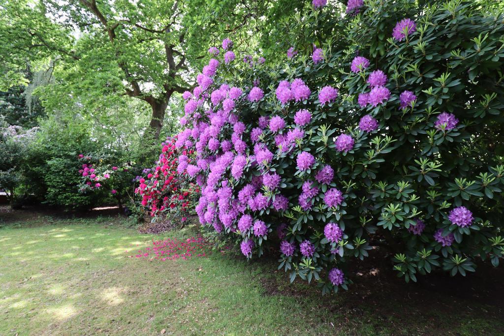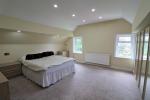7 Bedroom Detached For Sale | Park Road, Hale, Cheshire, WA15 9JU | £1,750,000 Sold STC
Key Features
- 7 Bedroom Victorian Property
- Three Generous Reception Rooms
- Breakfast Kitchen
- Period Features
- Gated Entrance and Tandem Garage
- Cellar Chambers ideal for conversion
- Large Landscaped Gardens to 3 sides
- Ideally located close to Hale Village
- VIDEO TOUR AVAILABLE
Summary
Manor Hey is an attractive example of a Victorian property dating back to the 1890's and offering spacious accommodation arranged over four floors. This seven bedroom home extends to approximately 5200 sq ft, with three reception rooms, dining kitchen, detached tandem garage and large cellar chambers.
The property is approached through a secure gated entrance and provides off road parking for multiple vehicles. Manor Hey retains many original features including cast iron radiators, ceiling cornices and charming balcony, whilst also benefitting from double glazing throughout.
To the ground floor a spacious hallway leads to three very generous reception rooms, fully fitted dining kitchen with utility area/boot room, and guest WC with cloaks.
The attractive staircase with beautiful picture window and access to the balcony, leads to the light and sizeable landing. On the first floor, four large double bedrooms, with the principal benefitting from a dressing room and en-suite, plus a family bathroom can be found, together with useful storage cupboards.
To the top floor, three further double bedrooms, a shower room and large laundry room.
Externally is a tandem detached double garage, access to the cellar chambers that offer potential for further development (subject to planning permission) and beautiful manicured landscaped gardens mainly laid to lawn, extending to approximately half an acre.
Ground Floor
Cloakroom
9' 11'' x 5' 10'' (3.04m x 1.78m)
Lounge
16' 4'' x 21' 7'' (4.98m x 6.6m) A large and bright lounge with dual aspect windows to the front and side and inglenook fireplace.
Dining Room
13' 3'' x 18' 11'' (4.06m x 5.79m) A beautiful large formal dining room boasting original ceiling features and cornices.
Drawing Room
38' 6'' x 14' 6'' (11.75m x 4.42m) A truly impressive entertaining room to the rear of the property with windows overlooking the gardens.
Kitchen/Breakfast Room
22' 4'' x 18' 9'' (6.81m x 5.74m) A spacious dining kitchen with array of built-in base and eye level units and able to accommodate a large table.
First Floor
Principal Bedroom
14' 2'' x 23' 9'' (4.34m x 7.26m) A beautiful and very spacious principal bedroom with dual aspect windows and leading to dressing room and en-suite bathroom.
Dressing Room
8' 11'' x 8' 4'' (2.72m x 2.55m) Benefitting from fitted furniture.
En Suite
10' 2'' x 8' 11'' (3.12m x 2.72m) Modern tiled En suite to the principal bedroom and also accessed from the landing.
Bedroom Two
13' 3'' x 12' 11'' (4.06m x 3.94m) Attractive second bedroom to the front of the property with en suite bathroom and fitted furniture.
Bedroom Three
14' 4'' x 15' 10'' (4.39m x 4.85m) A third double bedroom with side elevation and fitted furniture.
Bedroom Four
15' 10'' x 12' 7'' (4.85m x 3.84m) A fourth double bedroom with rear view elevation.
Family Bathroom
Modern tiled family bathroom.
Second Floor
Bedroom Five
13' 5'' x 17' 3'' (4.11m x 5.26m)
Bedroom six
14' 6'' x 14' 0'' (4.42m x 4.27m)
Bedroom seven
10' 11'' x 9' 8'' (3.35m x 2.97m)
Shower Room
Laundry Room
7' 7'' x 9' 10'' (2.34m x 3m) A spacious laundry room that can also double up as a second kitchen.
Basement
Chamber One
14' 7'' x 12' 6'' (4.47m x 3.82m)
Chamber Two
13' 5'' x 6' 11'' (4.11m x 2.13m)
Chamber Three
6' 9'' x 6' 11'' (2.06m x 2.13m)
Exterior
Detached Garage
Tandem garage
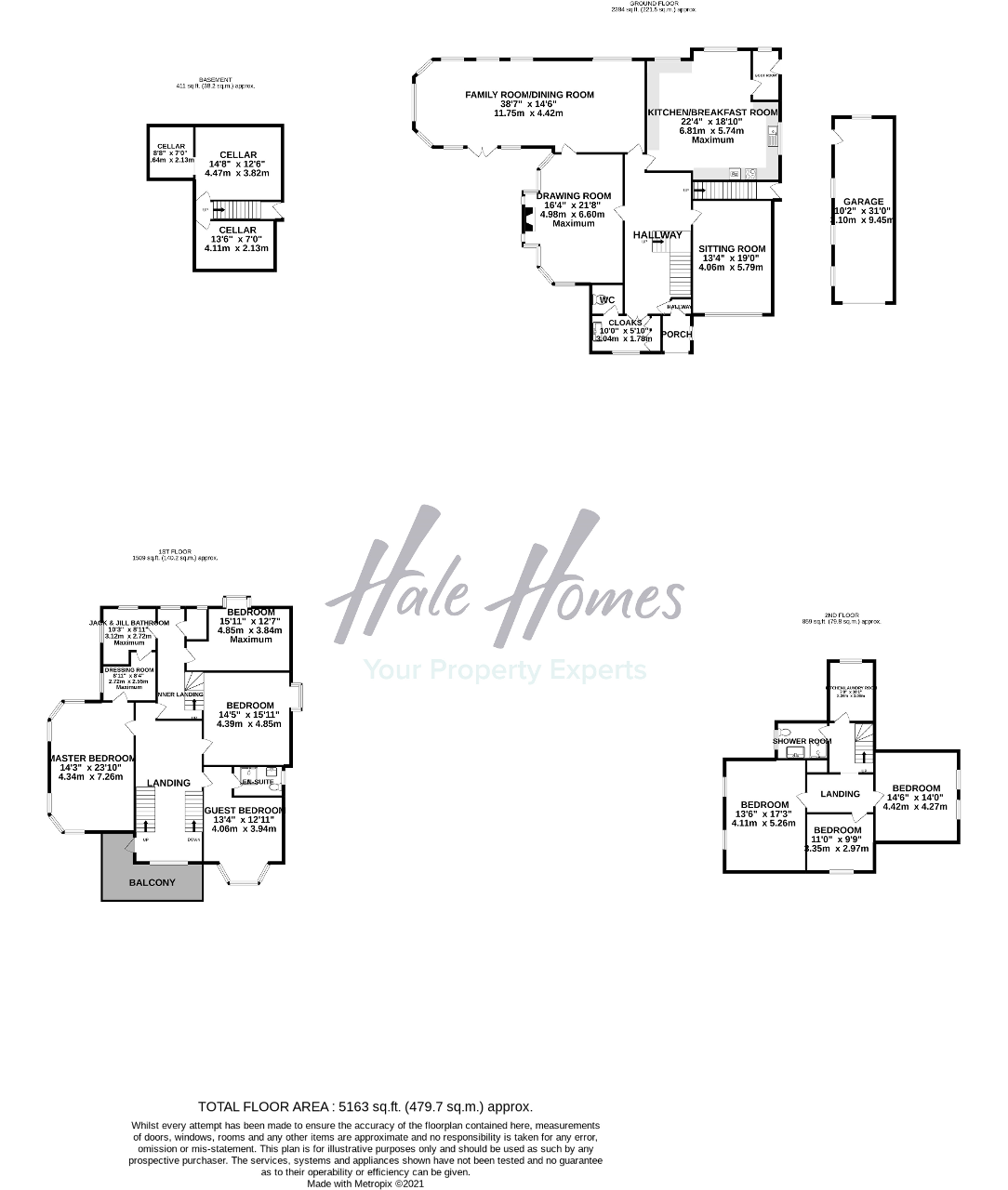
Location
Post code WA15 9JU
Situated within a short walk of Hale Village with its extensive range of amenities including boutique shops, restaurants and wine bars, and within the catchment for the excellent local schools.
The property is also ideally situated for Altrincham Centre and the areas excellent transport links.
Energy Efficiency
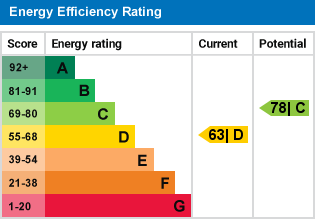
Additional Information
For further information on this property please call 0161 960 0066 or e-mail sales@halehomesagency.co.uk
Contact Us
Progress House, 17 Cecil Road, Hale, Cheshire, WA15 9NZ
0161 960 0066
Key Features
- 7 Bedroom Victorian Property
- Breakfast Kitchen
- Gated Entrance and Tandem Garage
- Large Landscaped Gardens to 3 sides
- Three Generous Reception Rooms
- Period Features
- Cellar Chambers ideal for conversion
- Ideally located close to Hale Village
- VIDEO TOUR AVAILABLE
