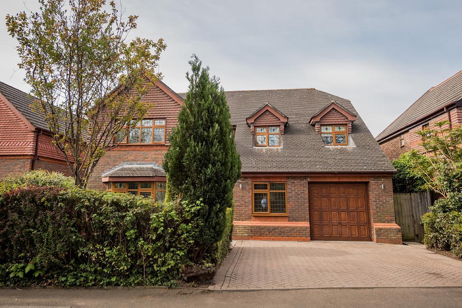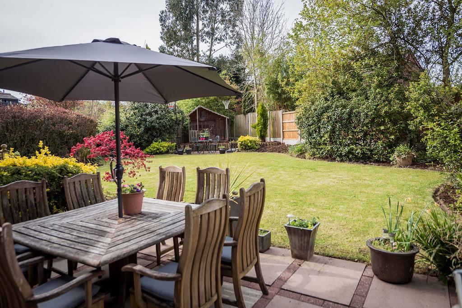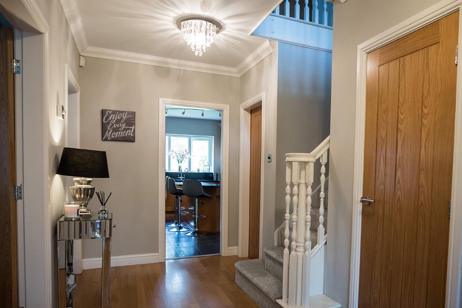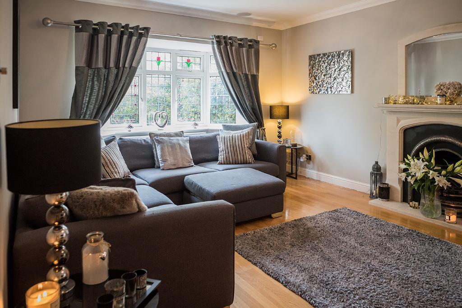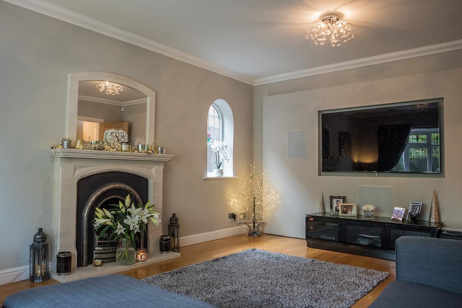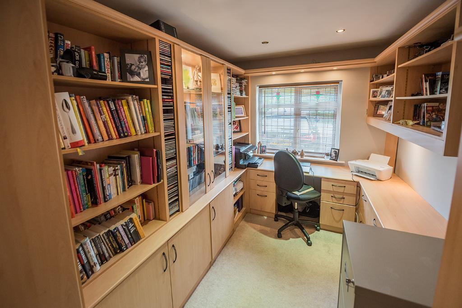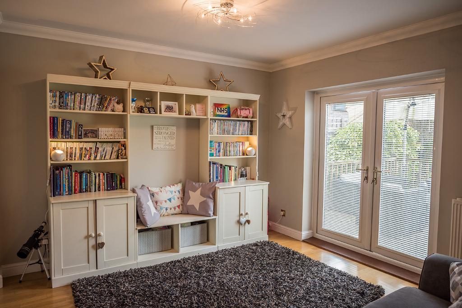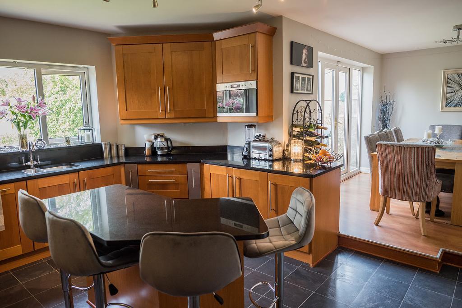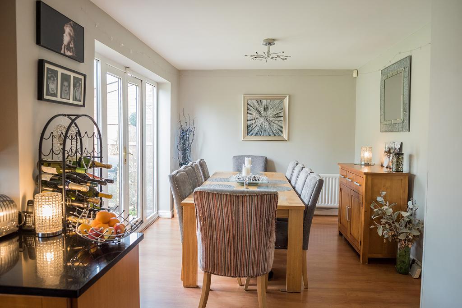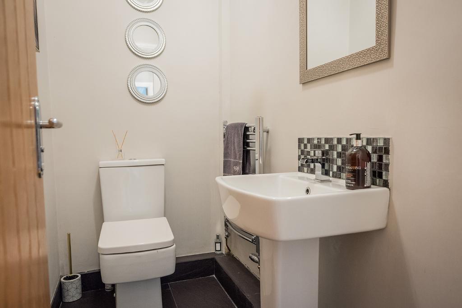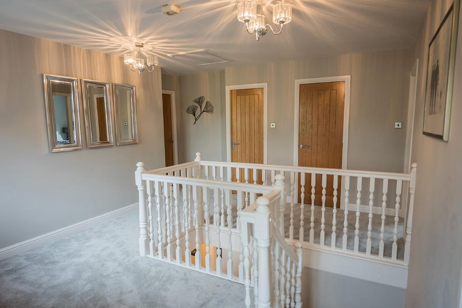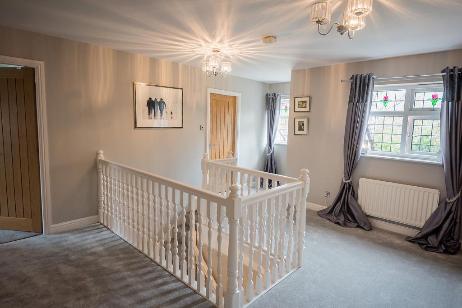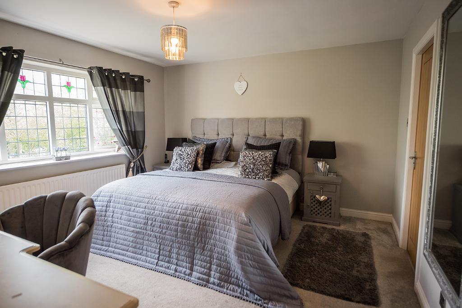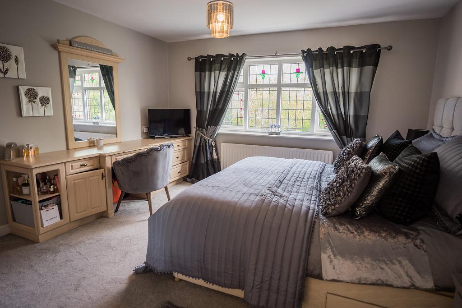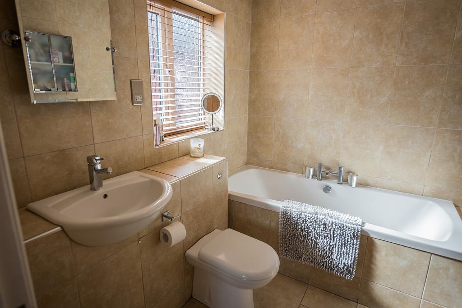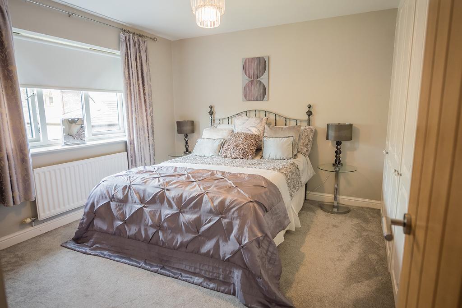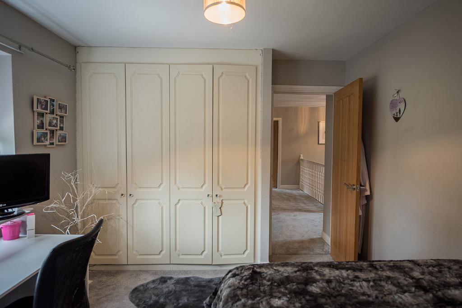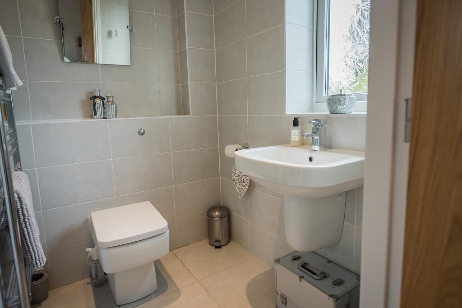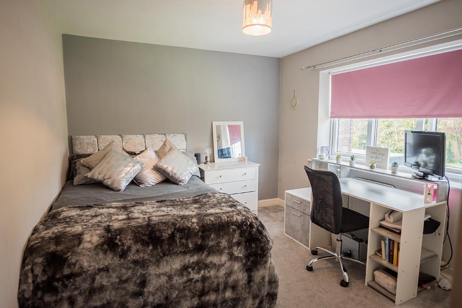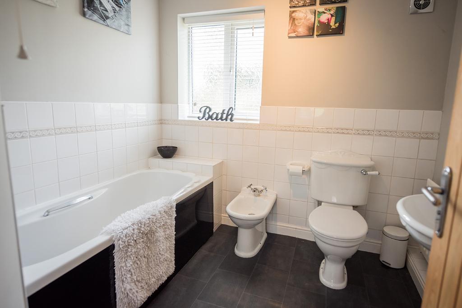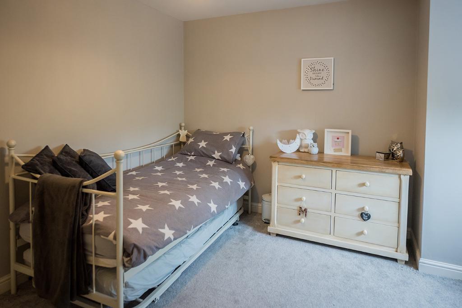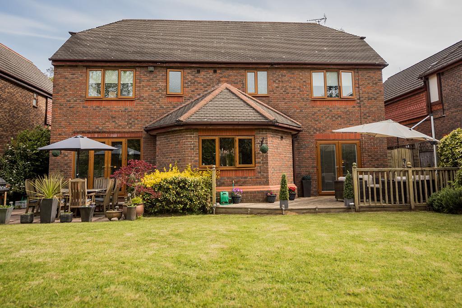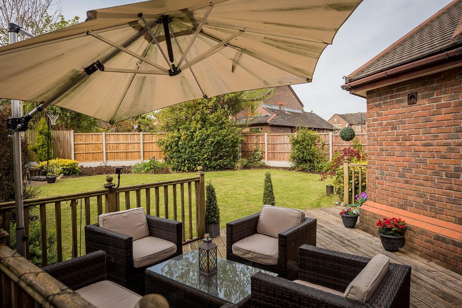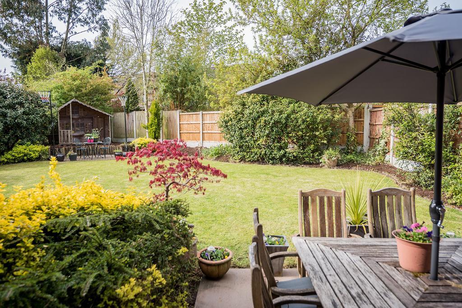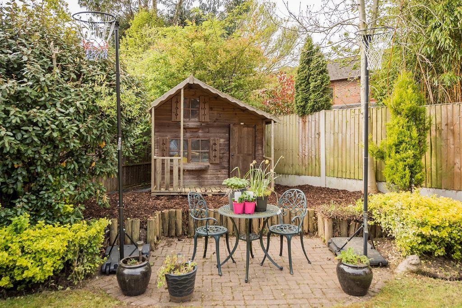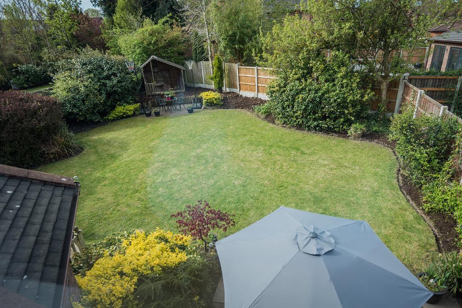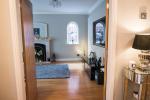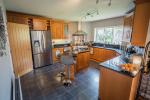4 Bedroom Detached For Sale | Grange Road, Bowdon, Cheshire, WA14 3EY | £900,000
Key Features
- A Beautiful Detached Family Home
- Excellent and Sought After Location
- Four Double Bedrooms
- Three Bathrooms
- South West Facing Garden
- Two Reception Rooms
- Dining Kitchen
- Close to Bowdon CofE & Bollin Schools
- Integrated Garage
- Off Road Parking
Summary
A BEAUTIFUL EXAMPLE OF A MODERN DETACHED FAMILY HOME SITUATED IN AN EXCLUSIVE AND DESIRABLE LOCATION.
The property briefly comprises of an enclosed porch, spacious hallway, home office with fitted units, large lounge with attractive fireplace, further playroom/sitting room with patio doors to a decked area of garden, fitted dining kitchen with patio doors to the rear, utility room and access to the garage.
To the first floor, a light and very spacious landing, four generous sized bedrooms, and three bathrooms including two en-suites, the principle also benefitting from a walk-in dressing room.
Externally a wide block paved driveway, able to accommodate two cars, to the rear a delightful south west facing mostly laid to lawn garden, with both a decked and separate patio area, offering plenty of sunshine and privacy.
Ground Floor
Enclosed Porch
4' 8'' x 5' 10'' (1.43m x 1.78m)
Entrance Hall
16' 6'' x 5' 9'' (5.03m x 1.76m) Attractive and light hallway benefitting from a newly laid carpet.
Lounge
17' 5'' x 12' 9'' (5.33m x 3.9m) Approached from the hallway through attractive double doors, benefitting from dual aspect windows and attractive gas fire.
Study
9' 1'' x 7' 10'' (2.77m x 2.4m) A well designed home office with plenty of built-in units, including cupboards, shelving and very useful desk.
Family Room
12' 4'' x 12' 0'' (3.78m x 3.66m) A lovely second reception room situated at the rear of the property with patio doors leading onto a decked area of the garden.
Kitchen
12' 11'' x 13' 6'' (3.96m x 4.14m) Attractive wooden kitchen with black granite worktops and integrated appliances overlooking the garden, and open-plan to the dining room.
Dining Room
9' 6'' x 12' 4'' (2.9m x 3.77m) Light and sunny dining area with patio doors leading to patioed area in the garden.
Guest W.C
3' 5'' x 6' 7'' (1.06m x 2.01m)
Utility Room
With built in storage, housing the boiler, also benefitting from useful under the stairs storage area.
Garage
16' 4'' x 9' 8'' (5m x 2.95m) Integrated garage with electric door.
First Floor
Landing
13' 9'' x 12' 4'' (4.22m x 3.78m) A lovely, large newly carpeted landing with a light spacious feel and two windows over looking the front of the property.
Principal Bedroom
12' 5'' x 12' 11'' (3.81m x 3.95m) A beautiful principal bedroom, benefitting from a dressing room with built-in units including dressing table, and three piece en-suite bathroom with separate shower.
Bedroom Two
11' 5'' x 11' 1'' (3.5m x 3.38m) A beautiful double bedroom at the rear of the property with fitted furniture and modern en-suite bathroom.
Bedroom Three
12' 2'' x 11' 6'' (3.71m x 3.53m) Another double bedroom to the front of the property, measured into the window.
Bedroom Four
9' 8'' x 12' 0'' (2.97m x 3.68m) Another charming double bedroom situated to the rear of the property.
Family Bathroom
Tiled family bathroom comprising of white suite and separate shower.
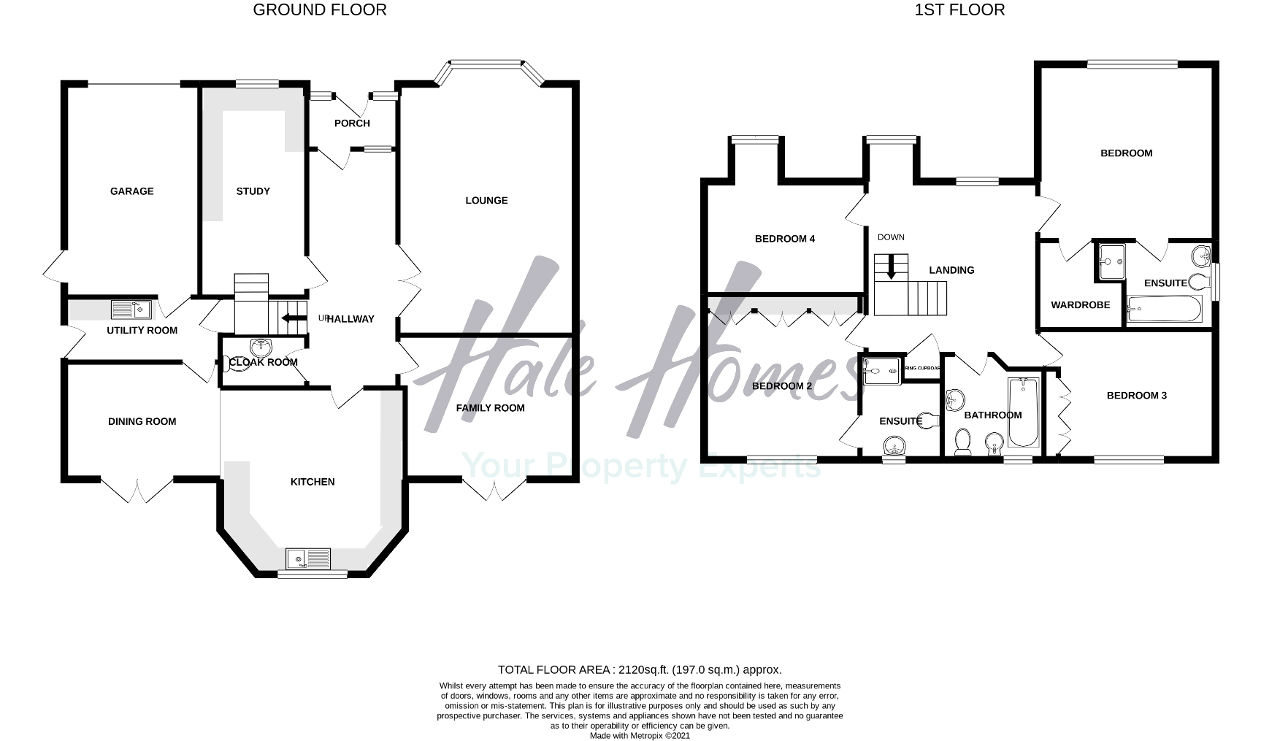
Location
The Grange forms part of an attractive and modern development, ideally located within the catchment area for the highly regarded local primary and secondary schools. Local shops can be found within close proximity, access to the motorway network is a little under a mile away, and the property is only a short drive away from Hale Village and Altrincham Town Centre.
Postcode WA14 3EY.
Energy Efficiency
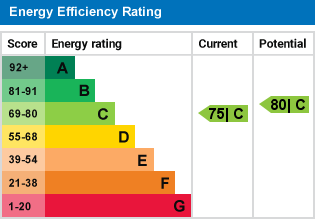
Additional Information
Council Tax Band G
£2738.37 for 2020-2021
For further information on this property please call 0161 960 0066 or e-mail sales@halehomesagency.co.uk
Contact Us
Progress House, 17 Cecil Road, Hale, Cheshire, WA15 9NZ
0161 960 0066
Key Features
- A Beautiful Detached Family Home
- Four Double Bedrooms
- South West Facing Garden
- Dining Kitchen
- Integrated Garage
- Excellent and Sought After Location
- Three Bathrooms
- Two Reception Rooms
- Close to Bowdon CofE & Bollin Schools
- Off Road Parking
