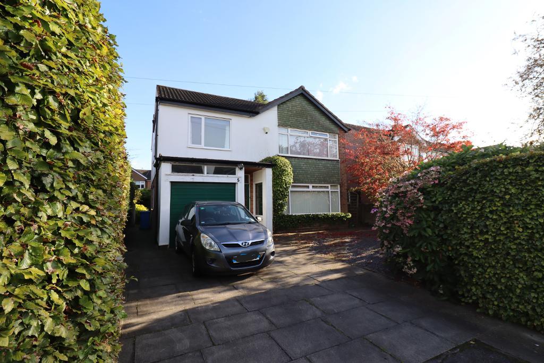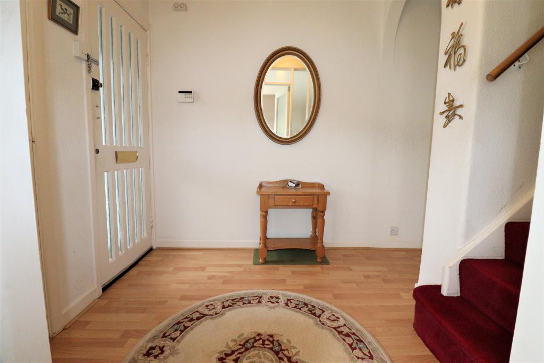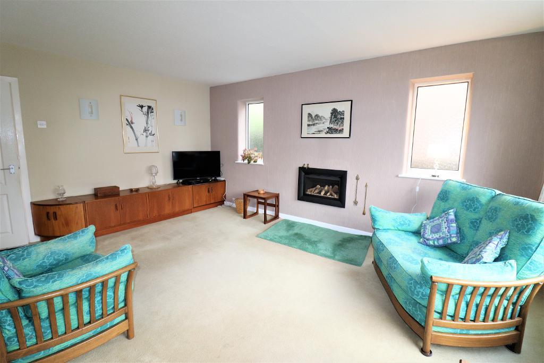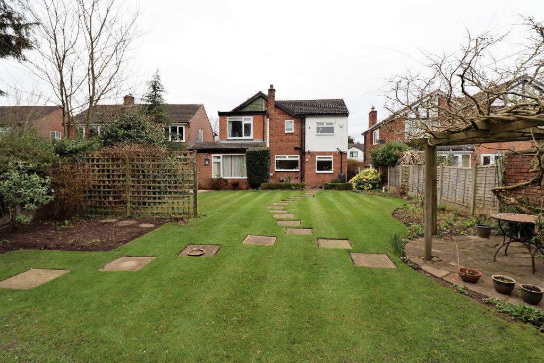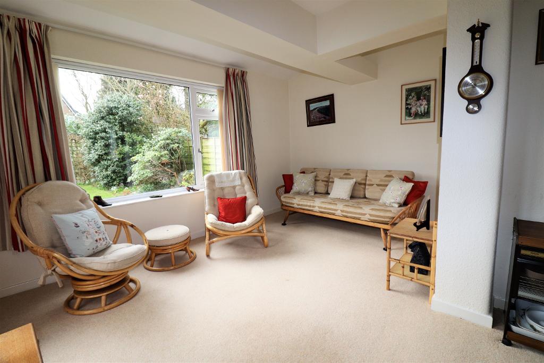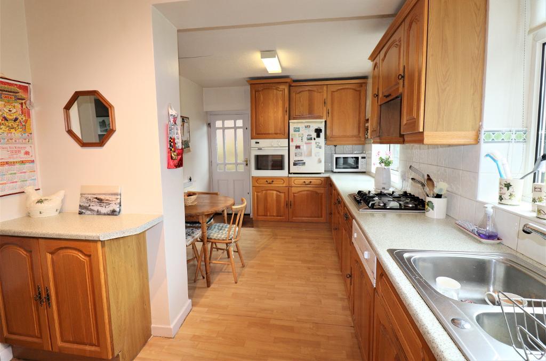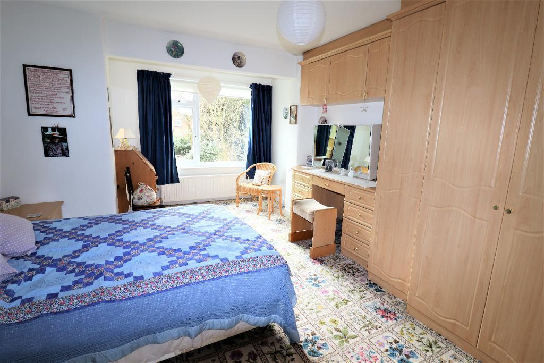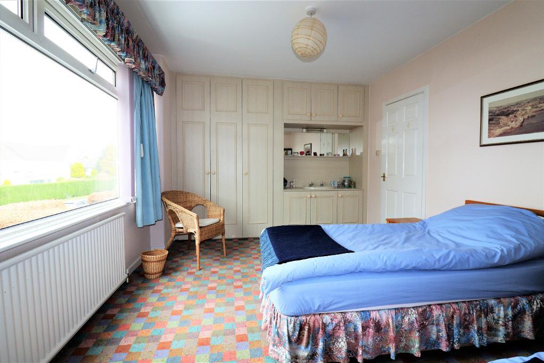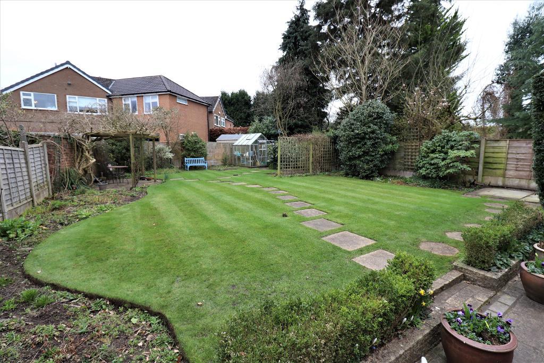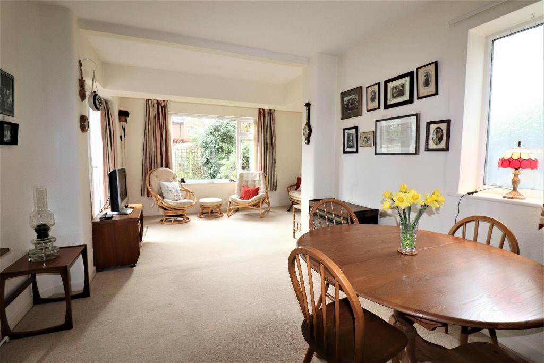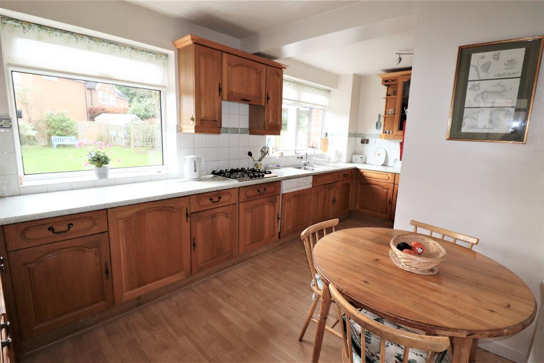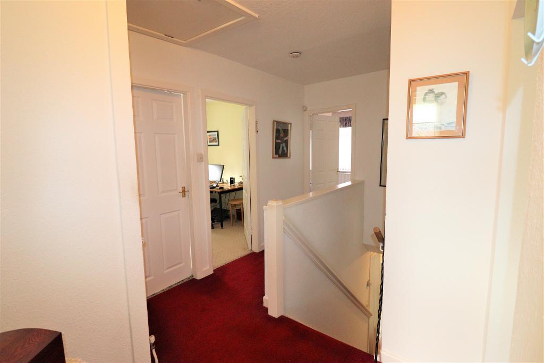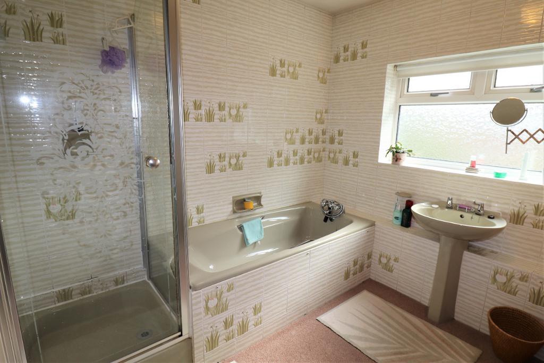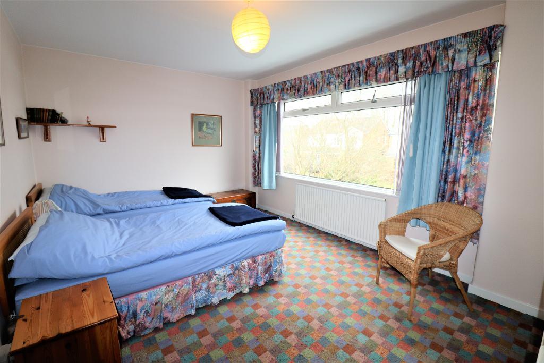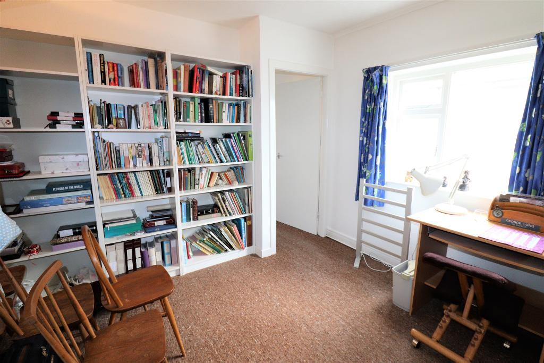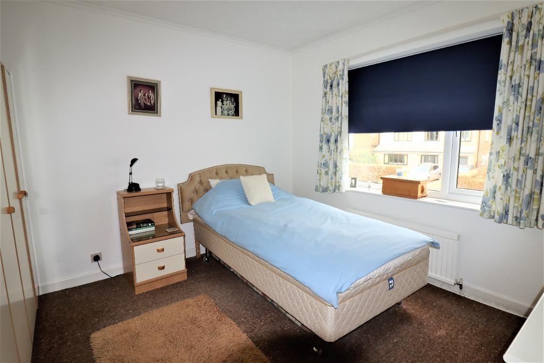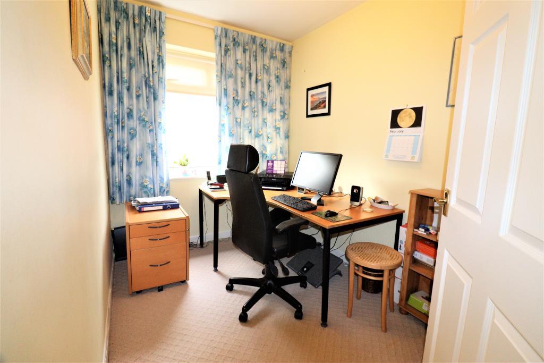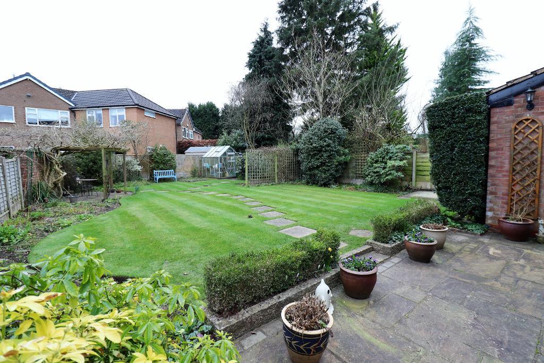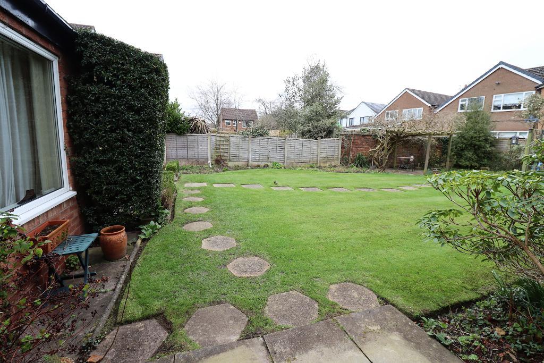5 Bedroom Detached For Sale | Tanyard Drive, Hale Barns, Altrincham, Cheshire, WA15 0BS | £750,000 Sold
Key Features
- PP Permission Granted for an Extension
- Five Bedroom Detached Family Home
- Two Spacious Reception Rooms
- Generous South Facing Garden
- Downstairs W.C
- Utility Room
- Integral Garage
- Off Road Parking
- NO ONWARD CHAIN
Summary
A Spacious and Light FIVE Bedroom Extended Property with Plenty of Development Scope Sitting in Impressive Landscaped Gardens.
This Well Loved Family Home is Ideally Located in the Heart of Hale Barns, and whilst Immaculately kept has Great Potential for Redevelopment (subject to the necessary planning consents). A planning Application has been Granted by Trafford BC Application number: 110123/HHA/23
Proposal: Erection of part single / part two storey rear extension and
single storey front extension.
The Property can be Approached via the Good Sized Driveway providing Off Road Parking for Multiple Vehicles, through the Porch and into the delightful Home Beyond.
Internally the Ground floor offers Plenty of Living Accommodation to include a Well Proportioned Lounge with Dual Aspect windows, and an Extended Spacious Dining Room with Patio Doors to the Rear Garden.
The Kitchen benefits from a range of Base and Eye level Units and integrated appliances to include Dishwasher and Gas Hob, a generous Pantry and door to the back garden. The home offers a Utility Room with access to the Garage beyond, and also a Guest W.C.
To the First Floor Five Bedrooms, Four being Doubles, a Family Bathroom and a Separate W.C.
Externally a Generous Southerly Facing Garden laid mainly to lawn with well stocked borders and Patio Area.
Ground Floor
Porch
4' 3'' x 1' 10'' (1.32m x 0.58m)
Hallway
15' 7'' x 9' 10'' (4.77m x 3m)
Lounge
17' 7'' x 13' 3'' (5.38m x 4.06m)
Well Proportioned
Dual Aspect Windows.
Dining Room
23' 1'' x 14' 7'' (7.06m x 4.46m) Extended with Patio Doors to Rear Garden.
Kitchen
17' 4'' x 13' 4'' (5.3m x 4.07m)
Range of Units
Built in Appliances
Pantry
Access to Garden.
Guest W.C
5' 4'' x 2' 8'' (1.63m x 0.83m)
First Floor
Landing
Bedroom One
18' 0'' x 12' 0'' (5.49m x 3.66m)
Generous Double
Fitted Wardrobes
Rear Elevevation.
Bedroom Two
14' 10'' x 9' 10'' (4.54m x 3.02m)
Generous Double Bedroom
Fitted Wardrobes
Front Elevation.
Bedroom Three
10' 8'' x 9' 8'' (3.26m x 2.95m)
Double Bedroom
Side Elevation.
Bedroom Four
12' 2'' x 10' 8'' (3.71m x 3.27m)
Double Bedroom
Fitted Wardrobes
Front Elevation.
Bedroom Five
9' 11'' x 9' 10'' (3.03m x 3.02m) Side Elevation.
Bathroom
9' 7'' x 9' 3'' (2.94m x 2.84m) Bathroom Suite of Bath, Shower Unit and Wash Basin.
W.C
6' 0'' x 5' 5'' (1.84m x 1.67m) Suite to include W.C, Bidet and Washbasin.
Exterior
Garage
16' 0'' x 8' 5'' (4.9m x 2.58m) Accessed via the Utility Room.
Rear Garden
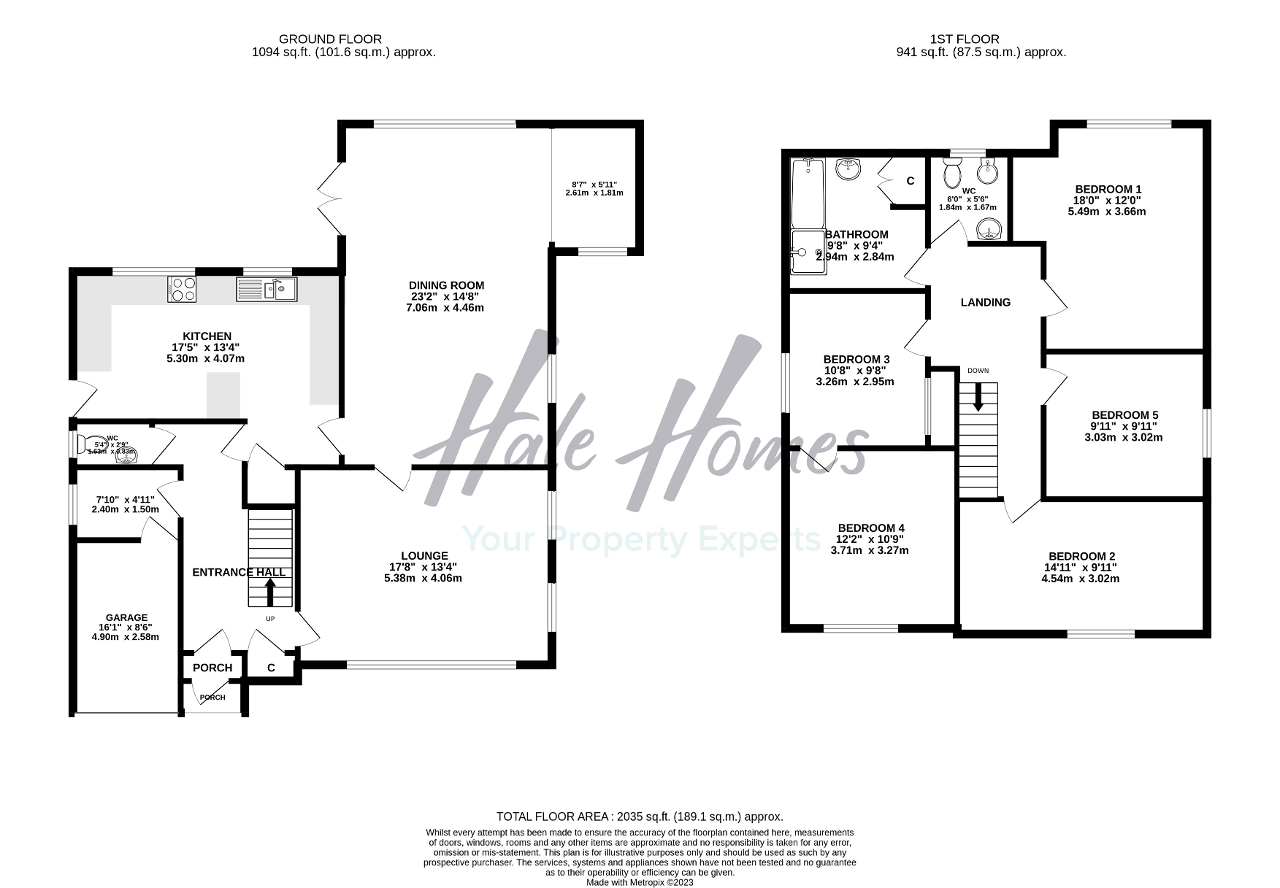
Location
WA15 0BS
Energy Efficiency
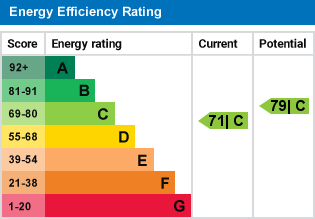
Additional Information
For further information on this property please call 0161 960 0066 or e-mail sales@halehomesagency.co.uk
Contact Us
Progress House, 17 Cecil Road, Hale, Cheshire, WA15 9NZ
0161 960 0066
Key Features
- PP Permission Granted for an Extension
- Two Spacious Reception Rooms
- Downstairs W.C
- Integral Garage
- NO ONWARD CHAIN
- Five Bedroom Detached Family Home
- Generous South Facing Garden
- Utility Room
- Off Road Parking
