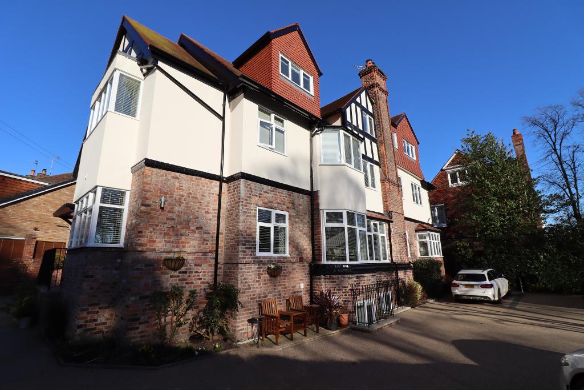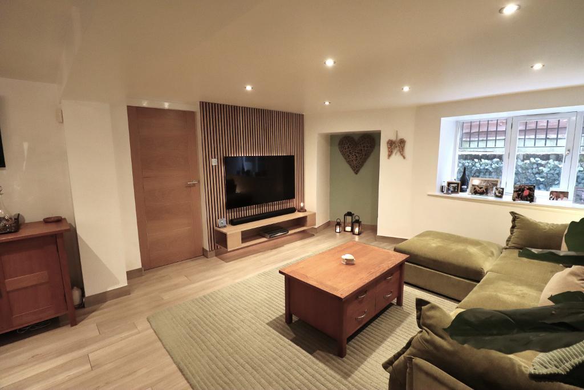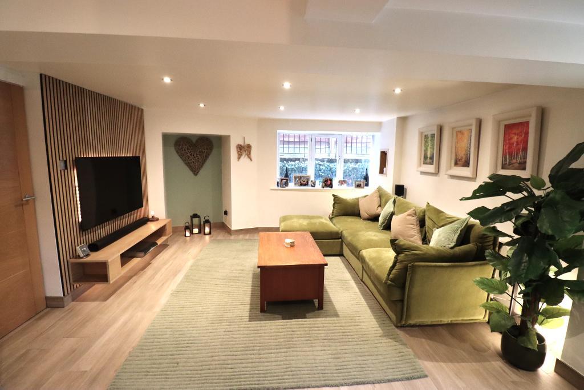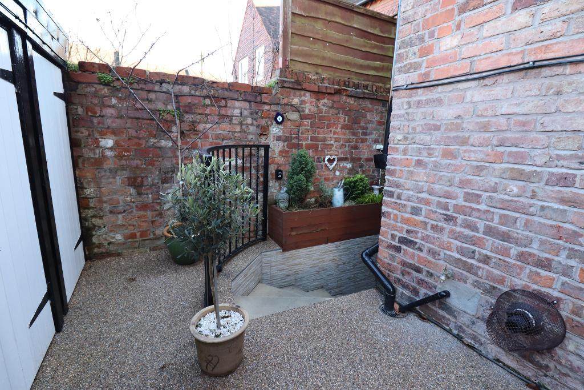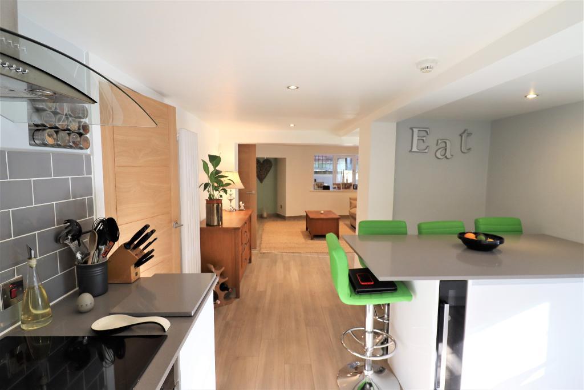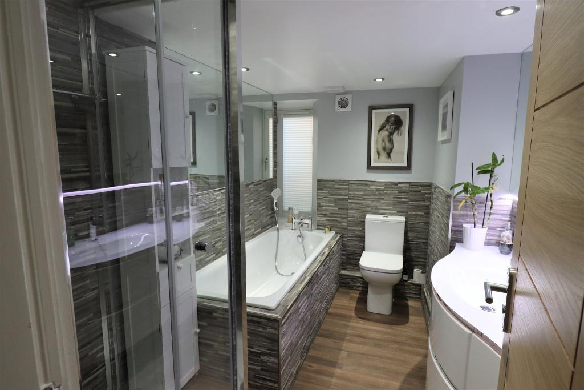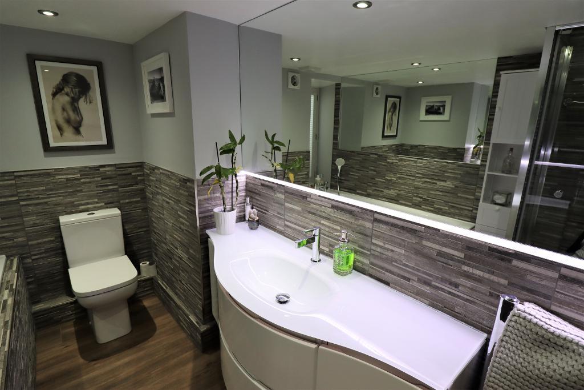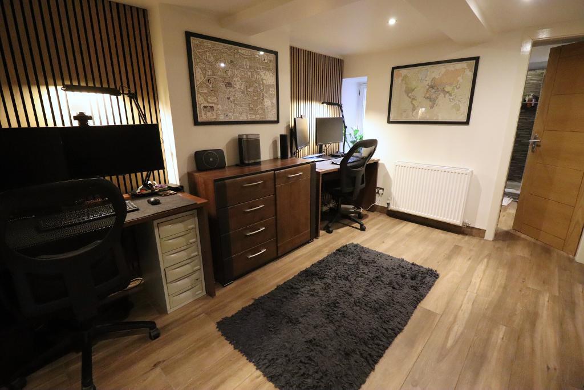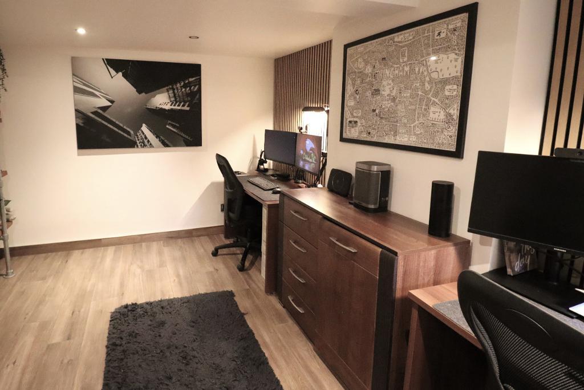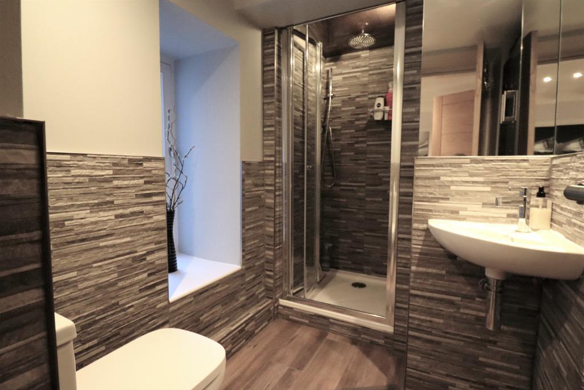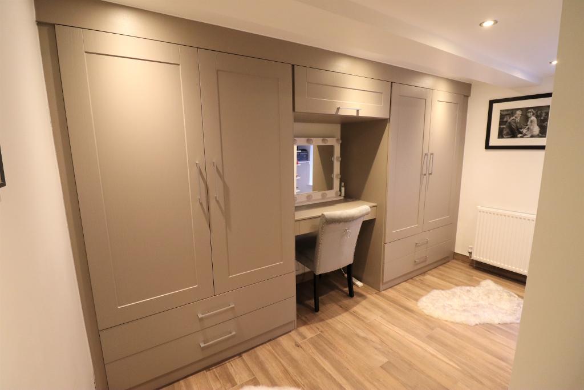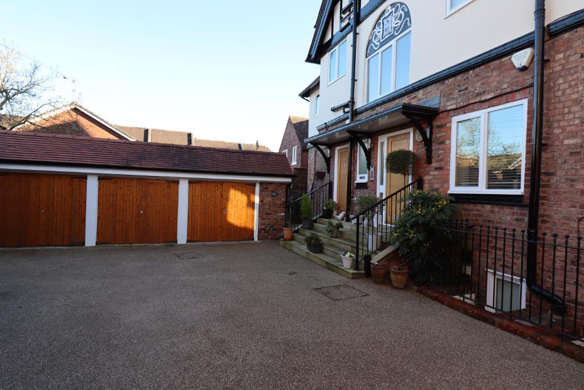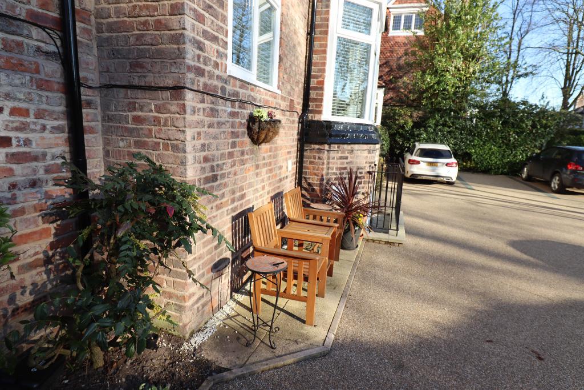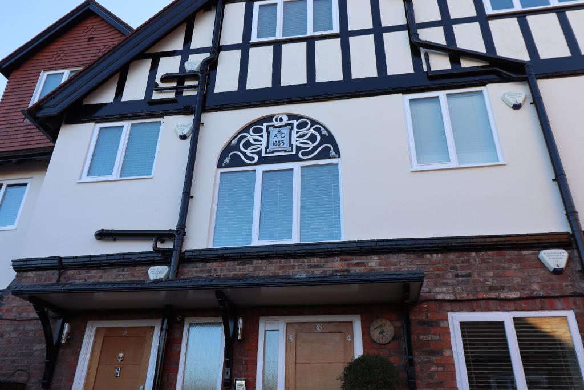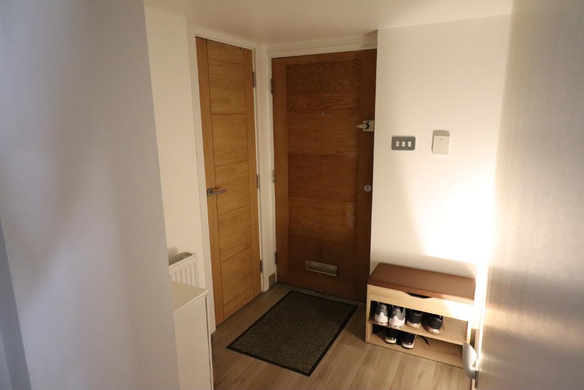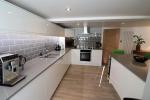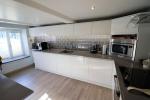3 Bedroom Apartment For Sale | 97 Ashley Road, Hale, Cheshire, WA14 2LX | £475,000 Sold STC
Key Features
- Beautifully Presented
- Modernised Throughout
- Private Entrance
- Three Bedrooms
- Gated
- Garage and Private Parking
- Excellent Location
Summary
A stunning and beautifully modernised lower ground floor three bedroom Apartment, Ideally located on the edge of Hale Village.
This property benefits from its own front door that opens onto a hallway, where, to the right, a cloakroom can be found that houses a new Worcester boiler.
To the left is a spacious and attractively decorated lounge with south facing aspect, that leads through to the modern and stylish high gloss kitchen with grey quartz worktops over and metro tiles. The kitchen also benefits from integrated appliances to include Neff oven and hob, dishwasher, microwave, washer dryer and wine cooler.
The apartment has new porcelain floor tiles throughout, together with new internal doors, and USB plug sockets. There are also two contemporary bath/shower rooms, including one en- suite, both having power rain showers and stylish tiles. The Principal Bedroom enjoys fitted furniture and bedroom Three is currently being utilised as a Dressing Room with a Full Bank of Fitted Furniture.
Externally the apartment benefits from an off road parking space and a garage, which has electricity and a security camera.
The property is situated behind electric gates and has an attractive resin drive way.
Tenure: Share of Freehold
Service Charge £143.66 pcm
Local Authority: Trafford
Council Tax Band: C
Annual Price: £1,753
Conservation Area: Hale Station
Flood Risk: No Risk
Mobile Coverage: EE, Vodafone, Three, O2
Broadband: Basic - 16 Mbps, Superfast - 80 Mbps, Ultrafast - 1000 Mbps
Satellite / Fibre TV Availability: BT, Sky
Utilities:
Water supply - Mains
Electricity Supply - Mains
Sewerage - Mains
Heating - Gas central heating
Any other relevant building information we are aware of -
Rights and restrictions we are aware of - None
Lower Ground Floor
Entrance hallway
Lounge
16' 3'' x 12' 11'' (4.97m x 3.94m) Spacious Lounge.
Principal Bedroom
14' 0'' x 13' 3'' (4.29m x 4.06m) Double Bedroom with Fitted Wardrobes.
Storage Cupboard
Housing the boiler.
Kitchen/ Dining Room
14' 9'' x 12' 4'' (4.5m x 3.76m) Range of base and eye level units and integrated appliances to include oven, hob, dishwasher, microwave, washer dryer and wine cooler.
Family Bathroom
9' 0'' x 6' 0'' (2.76m x 1.83m)
Part Tiled
Bath with hand held shower over
Separate shower with power rain shower
low level w.c and vanity unit.
Bedroom Three
13' 8'' x 9' 4'' (4.2m x 2.85m) Currently utilised as a Dressing Room with fully fitted wardrobes and Dressing Table to one wall.
Bedroom Two
12' 9'' x 9' 6'' (3.91m x 2.9m) With access to en-suite shower room.
En-suite Shower Room
8' 0'' x 5' 10'' (2.45m x 1.8m)
Part Tiled
Fully tiled shower cubicle housing power rain shower
low level w.c and vanity unit.
Exterior
Garage
15' 8'' x 7' 7'' (4.8m x 2.34m) With a power supply and lighting.

Location
Sal House is in a superb location, literally on the edge of Hale village, with its range of individual shops, restaurants and wine bars. Hale also has excellent transport links providing a commuter service to Manchester, and is also only a short drive to Manchester airport.
Sal House is also a very short walk from the buzzing town centre of Altrincham, which has become a destination location.
Energy Efficiency
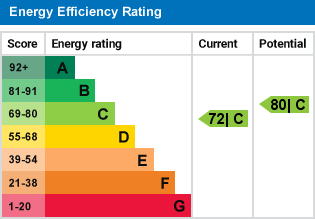
Additional Information
For further information on this property please call 0161 960 0066 or e-mail sales@halehomesagency.co.uk
Contact Us
Progress House, 17 Cecil Road, Hale, Cheshire, WA15 9NZ
0161 960 0066
Key Features
- Beautifully Presented
- Private Entrance
- Gated
- Excellent Location
- Modernised Throughout
- Three Bedrooms
- Garage and Private Parking
