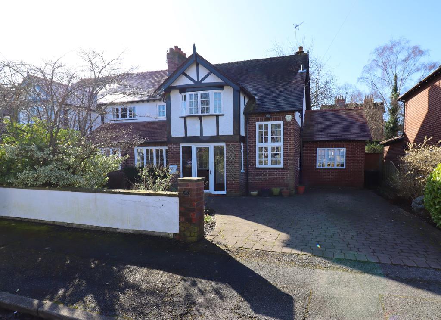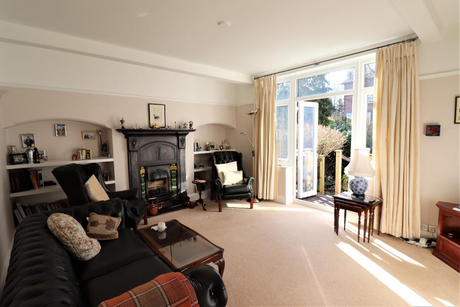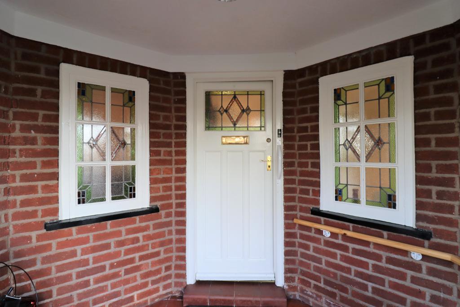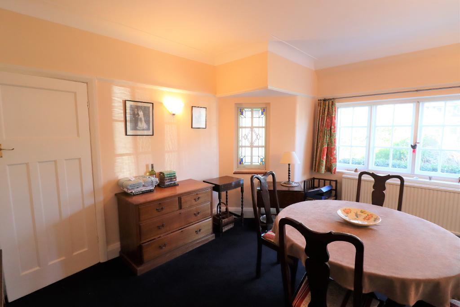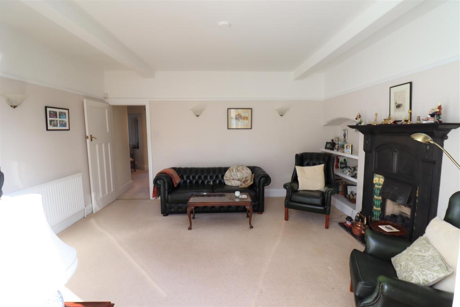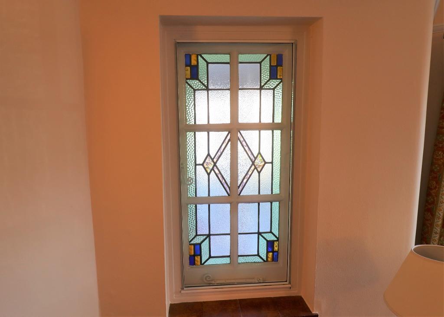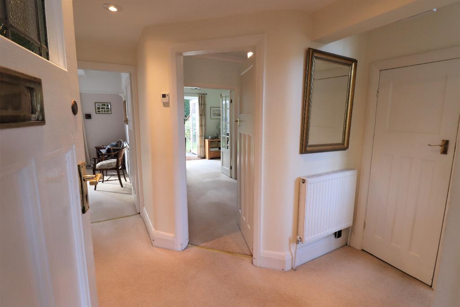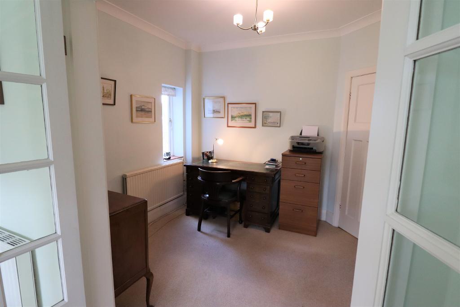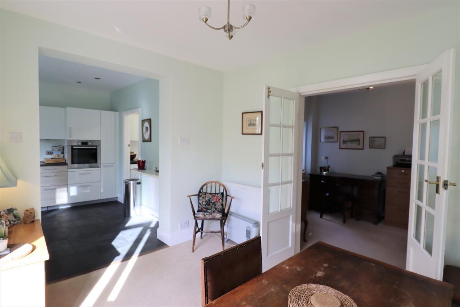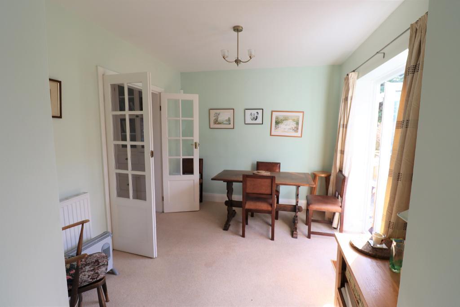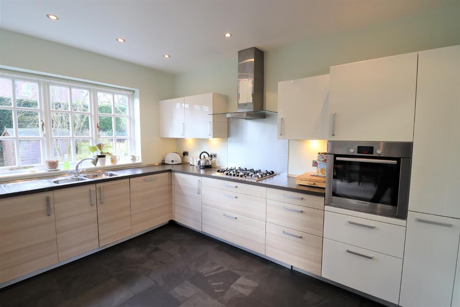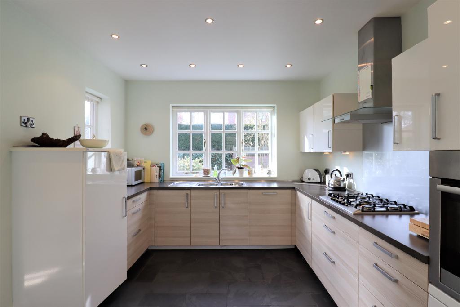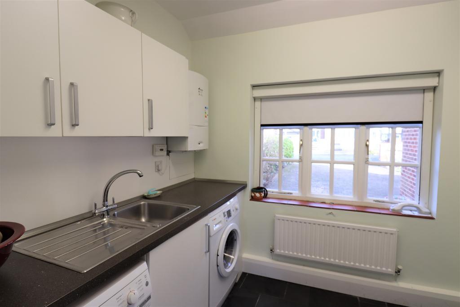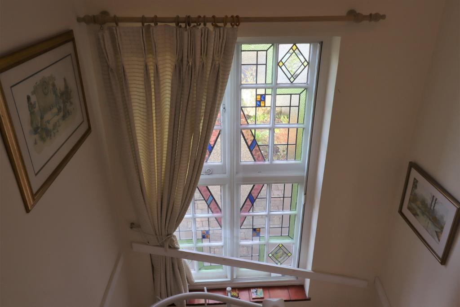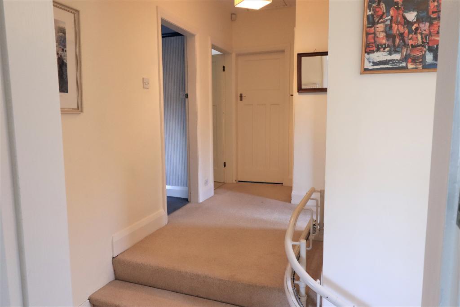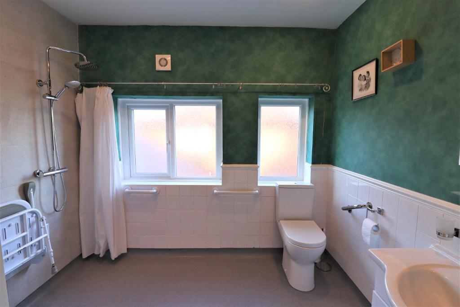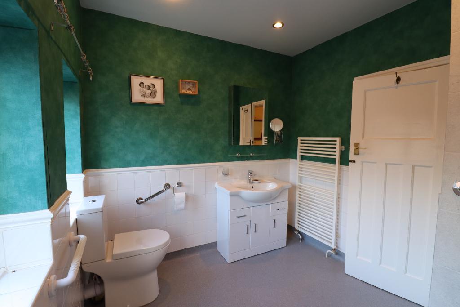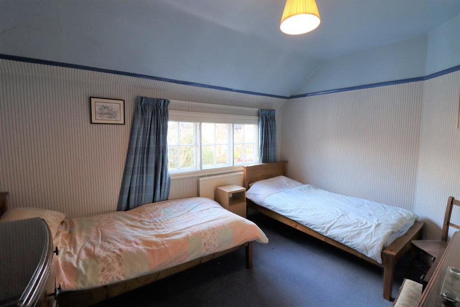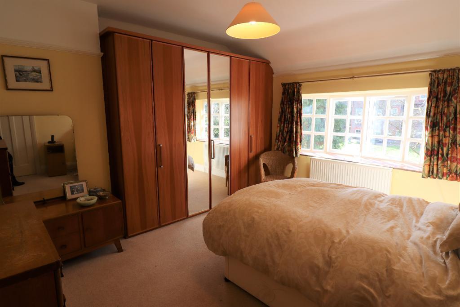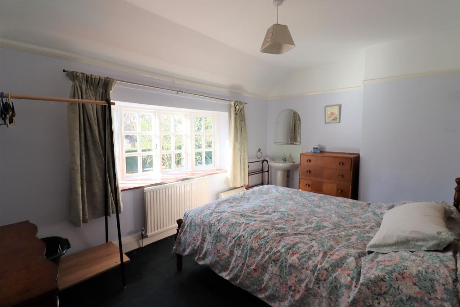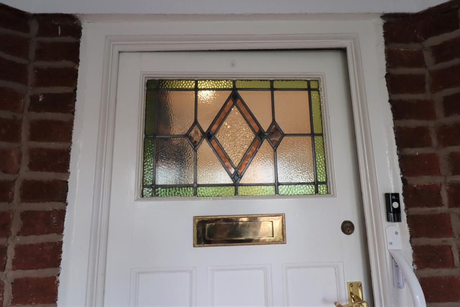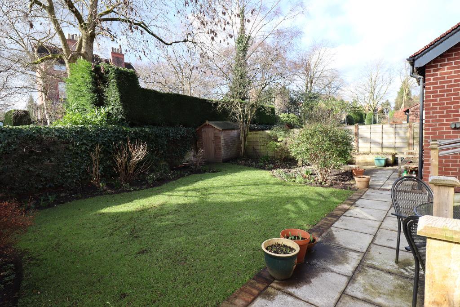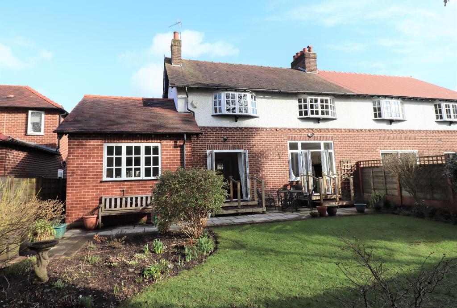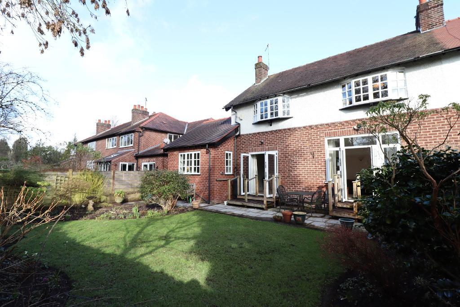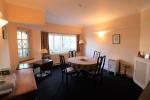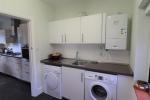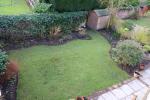4 Bedroom Semi-Detached For Sale | Chiltern Drive, Hale, Cheshire, WA15 9PN | £800,000
Key Features
- NO ONWARD CHAIN
- 4 Bedroomed Semi Detached
- South Facing Garden with Large Patio
- Superb Open plan dining kitchen
- Lounge, Dining Room & Study
- Separate WC
- Utility Room
- Ground floor WC
- VIDEO TOUR AVAILABLE
Summary
An attractive, traditional Semi Detached family home which is most distinctive in design, typical of properties on Chiltern Drive and Rivington Road and is well presented throughout, yet at the same time offers potential for the incoming purchaser to stamp their own mark. The property has a wealth of character features retained, in particular featuring original leaded glass windows. There are three reception rooms to the ground floor in addition to the breakfast kitchen and WC and four bedrooms to the first floor, served by a shower room.
The location is supremely convenient and popular on a peaceful road within walking distance of both Hale Village, Stamford Park and School.
Ground Floor
Entrance Porch
Enclosed entrance porch with quarry tiled floor. Leaded glass windows either side of the front door which also features a beautiful leaded glass window.
Entrance hallway
Spacious with down lighting and useful storage cupboard, also features a large stunning leaded window.
Dining Room
Window to front elevation. Wall lights.
Lounge
Original cast-iron fireplace with tiled inserts. UPC double patio doors with glazed side panels, leading out to the patio and south facing garden.
Study
With a window to the side elevation. Glazed double doors through to the morning room.
Kitchen/ Dining Room
5 ring gas hob with extractor above. Integrated oven and dishwasher. Windows to the side and rear elevation.
Utility Room
Window to the front elevation. Wall and base units and drawers with space for a washing machine, tumble drier and freezer. Stainless steel sink and drainer.
WC
White WC and basin.
Open Plan Kitchen
First Floor
Landing
Principle Bedroom
Window to the rear elevation. Built in wardrobes.
Bedroom Two
Window to the rear elevation. Wash hand basin.
Bedroom Three
Window to the front elevation.
Bedroom Four
Window to the front elvation.
Shower Room
Wet room with over head rain shower and hand held shower. White WC, vanity unit with basin and mixer tap, white towel radiator. Two windows to the side elevation.
Exterior
Rear Garden
The private rear garden is south facing, mainly laid to lawn, with mature beds around the perimeters. Across the back of the property there is a large paved patio, which is accessed by steps leading from two pairs of double doors.
Front Garden
The property is approached via a paved driveway with parking for several vehicles. The boarders are planted with mature shrubs.

Location
Chiltern Drive forms part of a highly favoured locality about 1/2 mile from the village centre with its range of individual shops, restaurants and wine bars and railway station providing a commuter service into Manchester.
This attractively and individually designed detached house occupies an enviable position with mature tree lined grounds with southerly facing gardens to the rear to enjoy the sunshine all day. The gardens incorporate a paved patio with lawns beyond and approached from both the lounge and the morning room through double French doors . The rear garden also benefits from a high degree of privacy
Energy Efficiency
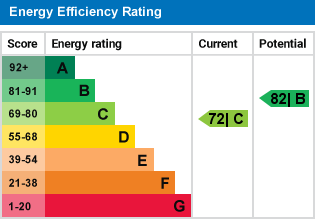
Additional Information
For further information on this property please call 0161 960 0066 or e-mail sales@halehomesagency.co.uk
Contact Us
Progress House, 17 Cecil Road, Hale, Cheshire, WA15 9NZ
0161 960 0066
Key Features
- NO ONWARD CHAIN
- South Facing Garden with Large Patio
- Lounge, Dining Room & Study
- Utility Room
- VIDEO TOUR AVAILABLE
- 4 Bedroomed Semi Detached
- Superb Open plan dining kitchen
- Separate WC
- Ground floor WC
