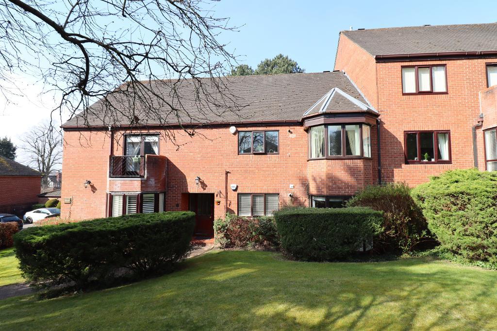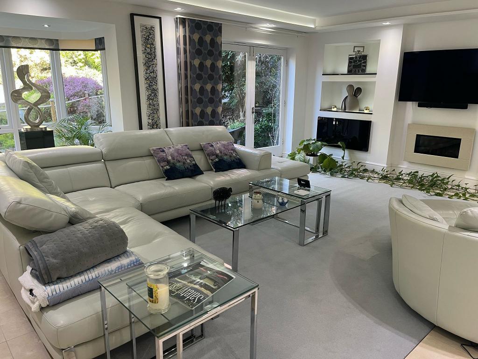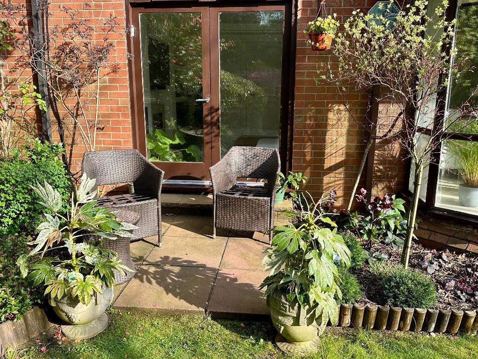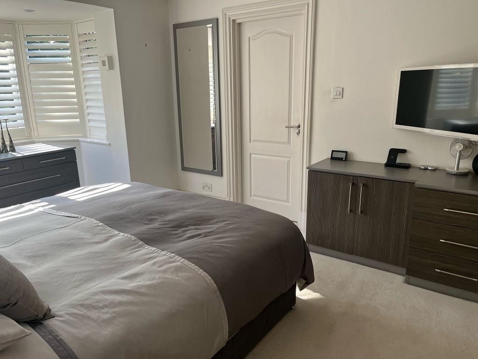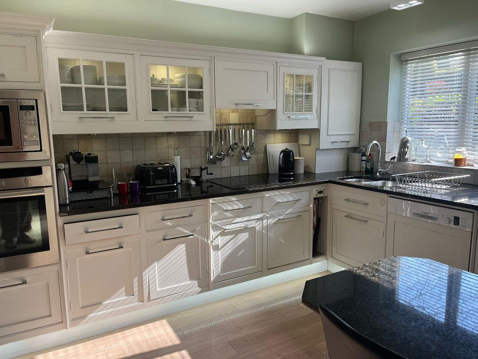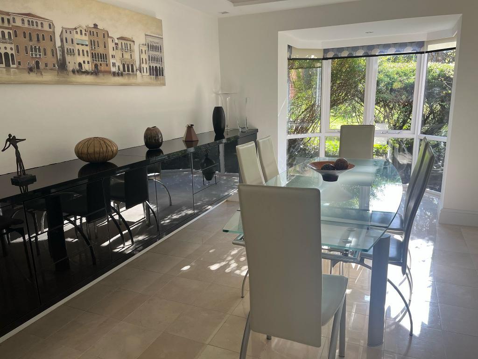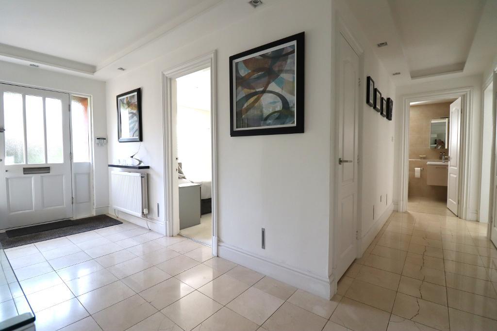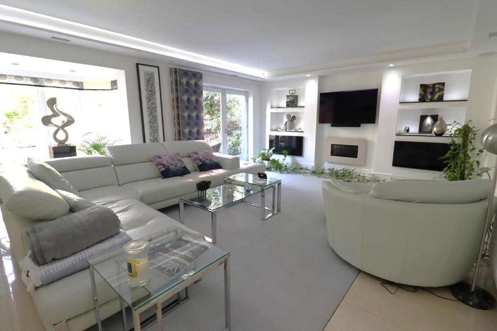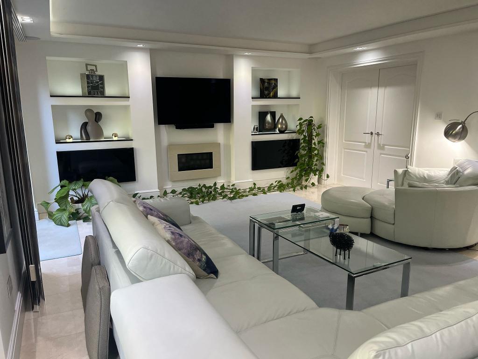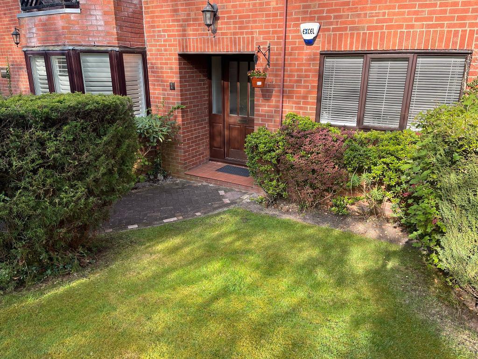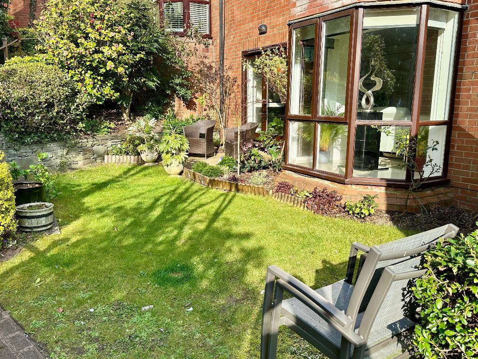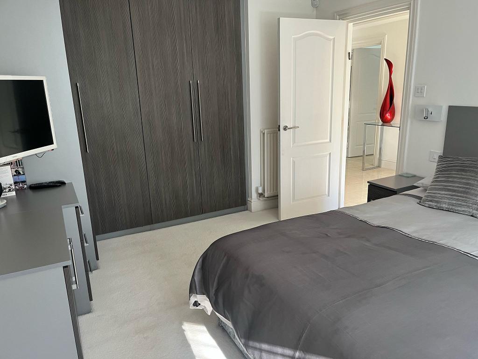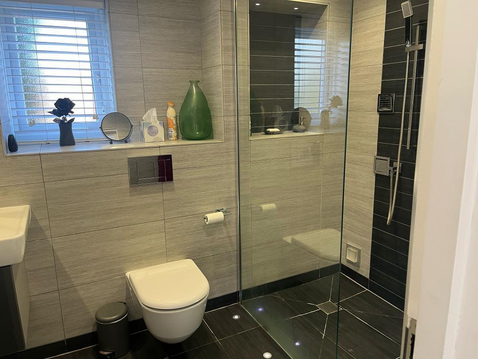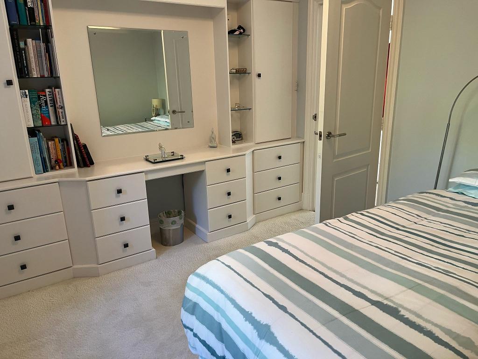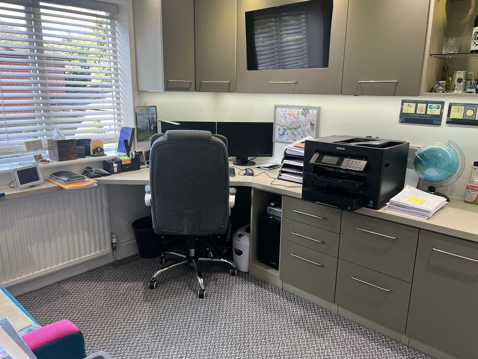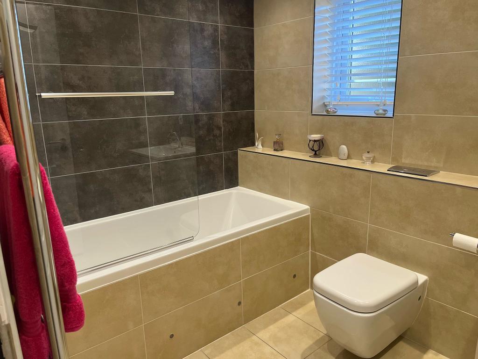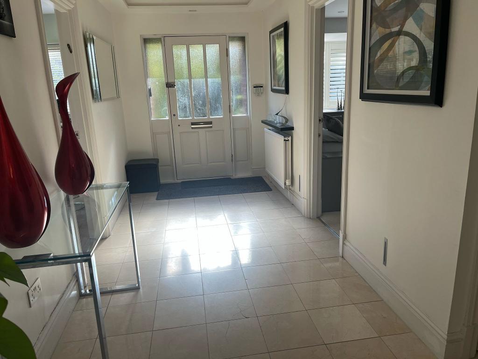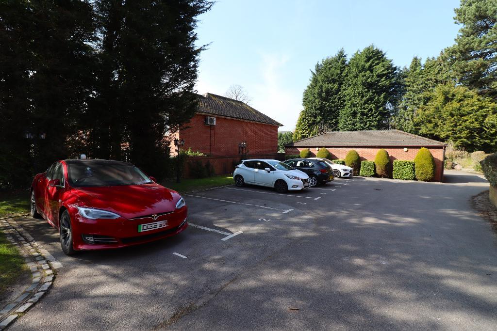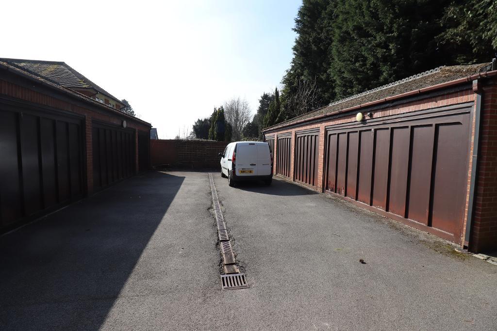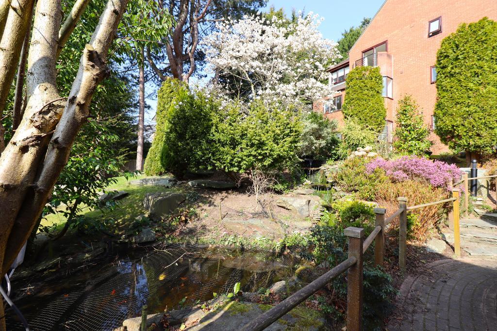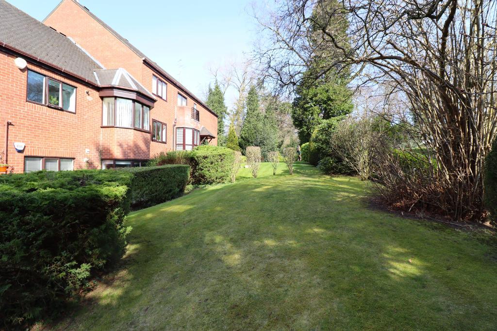3 Bedroom Apartment For Sale | Barry Rise, Bowdon, Cheshire, WA14 3JS | £640,000
Key Features
- Private entrance
- Stunning 3 bedroom Apartment
- 20ft Lounge with patio doors
- Dining Room & Well Appointed Kitchen
- Featuring Lutron Lighting
- Two Bath/Shower Rooms
- West facing private patio terrace
Summary
This light and spacious ground floor apartment with it's own private entrance and covered porchway enjoys a West-facing aspect, with private patio area overlooking the beautifully maintained communal gardens.
The generously sized lounge (20'10" x 16.10'10") is bathed in natural light from two large windows and the patio doors. The apartment also features a separate dining room and a stylishly appointed breakfast kitchen.
The impressive principal bedroom boasts an extensive range of fitted wardrobes and a sleek, contemporary en-suite shower room.
Two additional bedrooms provide versatile living space. Bedroom three is currently used as a home office. The second and third bedrooms are served by a luxurious family bathroom.
The accommodation is centered around a welcoming entrance hall with full-height storage cupboards.
Residents benefit from a dedicated parking area, and this apartment comes with its own garage and parking with an electric car charger.
Tenure : Leasehold
Lease Start :10 Jan 1991 - 29 Sep 2987
999 years from 29 September 1988
Lease Term Remaining : 963 years
Local Authority: Trafford
Council Tax: Band F
Annual Price:: £3,066
Conservation Area : Devisdale
Flood Risk: Very low
Plot size: 0.12 acres
Mobile coverage : EE,Vodaphone, 02, Three
Broadband
Basic: 13 Mbps
Superfast: 76 Mbps
Ultrafast: 1000 Mbps
Satellite / Fiber TV Availability: BT, Sky, Virgin
Ground Floor
Hallway
17' 9'' x 24' 8'' (5.43m x 7.54m)
kitchen/ breakfast room
19' 2'' x 11' 4'' (5.86m x 3.46m)
Dining room
20' 6'' x 10' 7'' (6.27m x 3.25m)
Lounge
20' 0'' x 16' 9'' (6.12m x 5.13m)
Bedroom 1
18' 0'' x 10' 7'' (5.51m x 3.23m)
En-suite
16' 4'' x 6' 5'' (4.99m x 1.96m)
Bedroom 2
10' 11'' x 9' 9'' (3.34m x 2.98m)
Bedroom 3
10' 8'' x 9' 9'' (3.26m x 2.98m)
Family Bathroom
8' 4'' x 6' 5'' (2.55m x 1.96m)
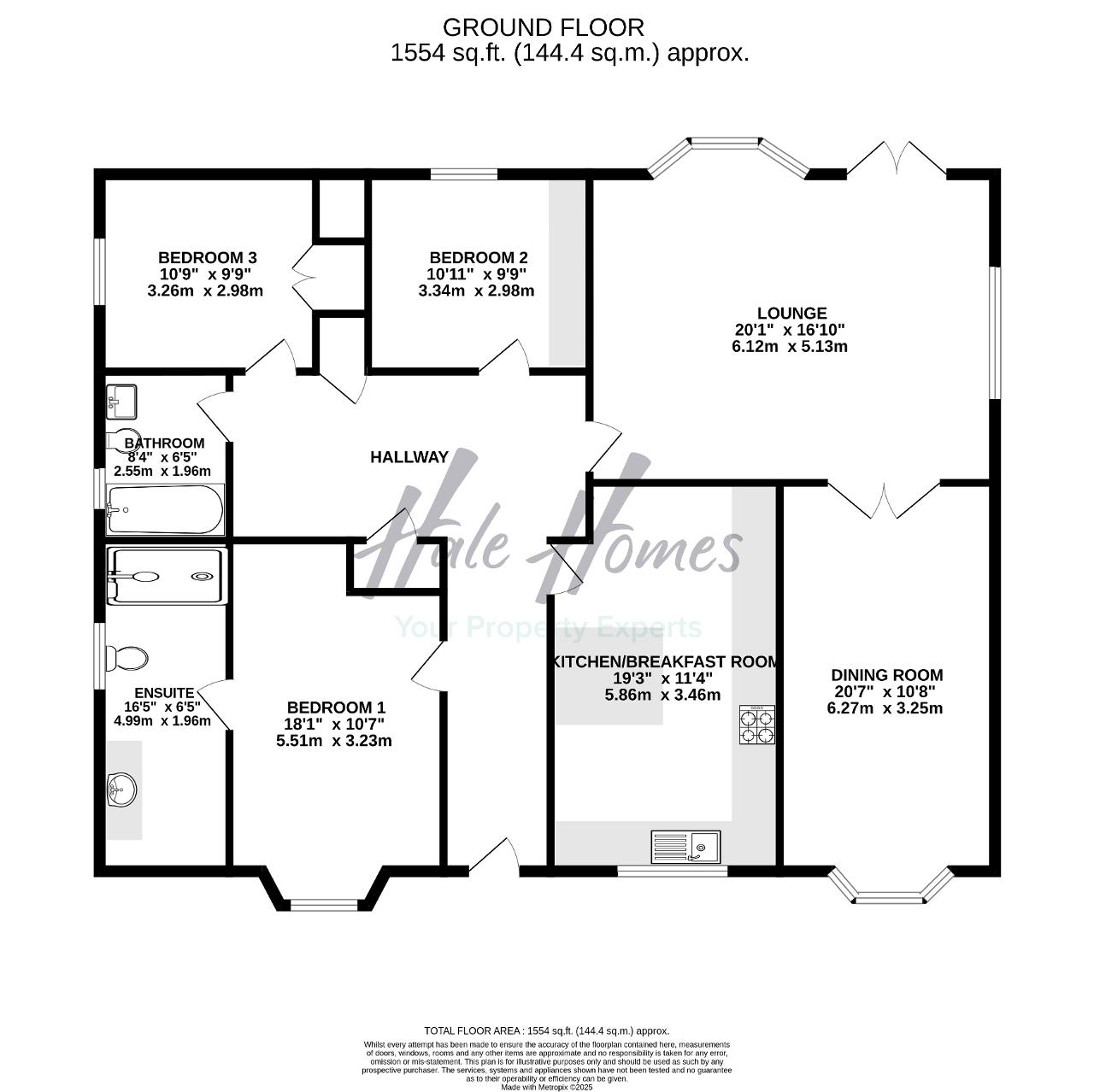
Location
The entrance and driveway are situated on Barry Rise, just off Park Road, Bowdon.
Close to Hale village, it is known for its affluent residential areas and vibrant village center, featuring a variety of shops, restaurants, and cafes. Hale railway station, situated in the village center, provides connections to Chester and Manchester, making it a convenient location for commuters.
Energy Efficiency
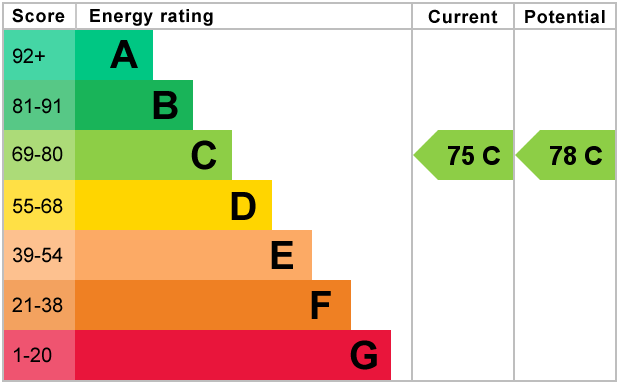
Additional Information
Leasehold: 961 years remaining
For further information on this property please call 0161 960 0066 or e-mail sales@halehomesagency.co.uk
Contact Us
Progress House, 17 Cecil Road, Hale, Cheshire, WA15 9NZ
0161 960 0066
Key Features
- Private entrance
- 20ft Lounge with patio doors
- Featuring Lutron Lighting
- West facing private patio terrace
- Stunning 3 bedroom Apartment
- Dining Room & Well Appointed Kitchen
- Two Bath/Shower Rooms
